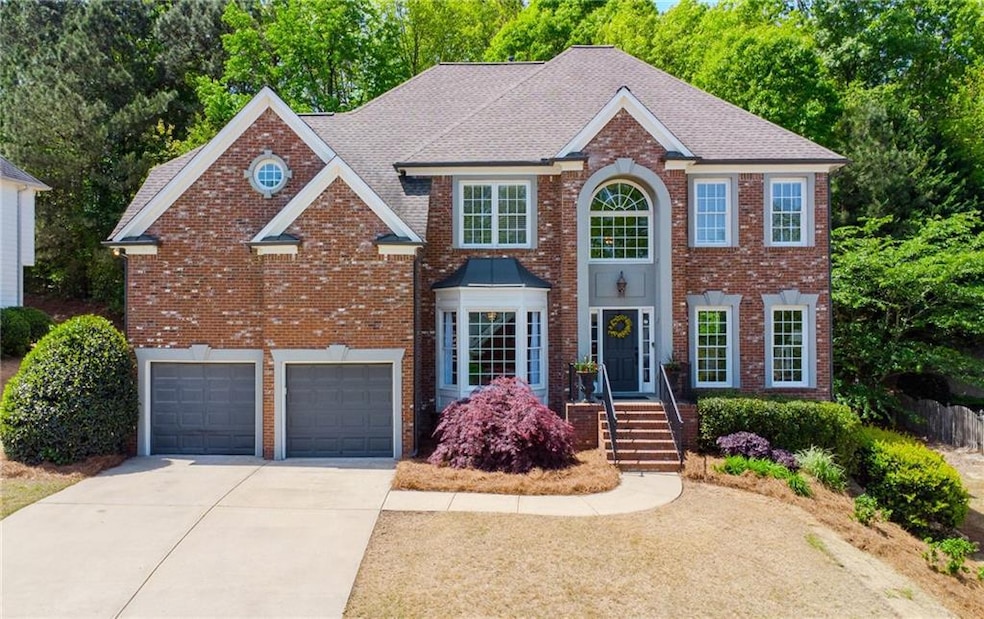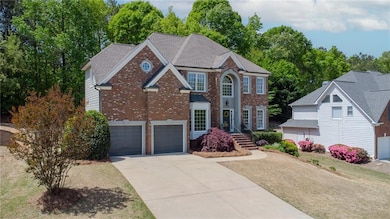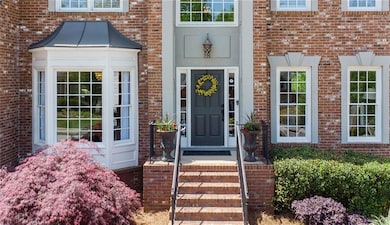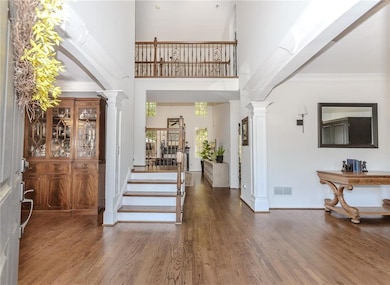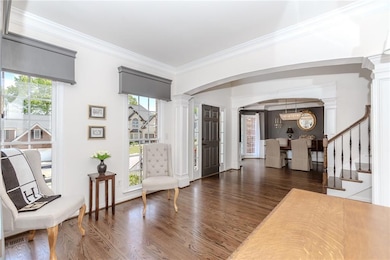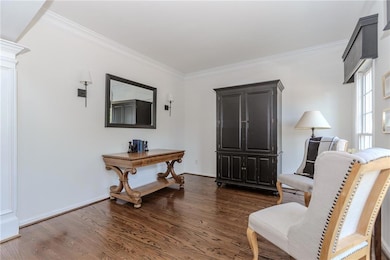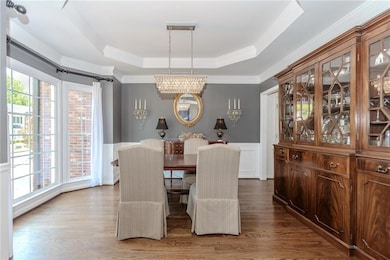LOOK NO FURTHER! Located in the sought after Swim/Tennis/Pickleball Community of Hamilton Mill, this meticulously maintained 6 BEDROOM / 4 BATHROOM home is waiting for you to CALL IT YOURS. Upon entering, you are greeted with an abundance of natural light glowing against the hardwood floors, delivering ample doses of RELAXATION. The semi-OPEN PLAN with a well-appointed kitchen allows for plenty of space to HOST and enjoy large gatherings, while also accommodating intimate get-togethers and conversations in the adjoining dining room. The main level features a full bedroom and bathroom, IDEAL for in-laws and work-from-home. ESCAPE outside and enjoy access to your PRIVATE backyard with only a few steps off of the deck. Upstairs, you will find 4 additional bedrooms, including an EXPANSIVE Owner's suite that has been beautifully updated. RETREAT to the finished basement, which offers an additional bedroom and full bathroom, and ample space for a HOME GYM, media room, or private office. Enjoy the perfect canvas to PERSONALIZE with neutral colors painted throughout the house, newly installed carpet in the bedrooms, updated lighting, and much more. Within walking distance to the pool and tennis courts, and very convenient to restaurants, shopping, and I85. DO WHAT YOU LOVE, LIVE WHERE YOU LOVE DOING IT with this AMAZING home in HAMILTON MILL.

