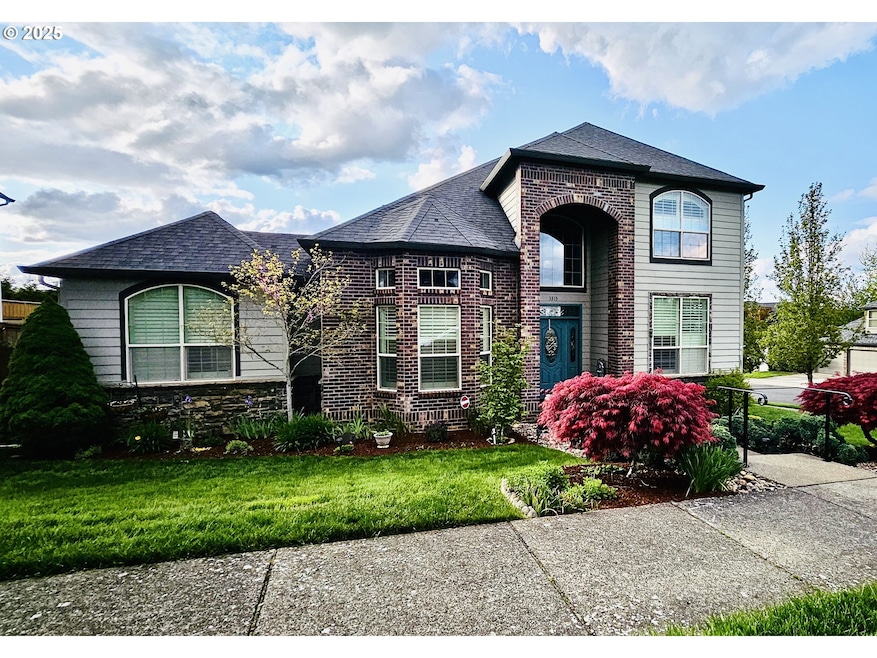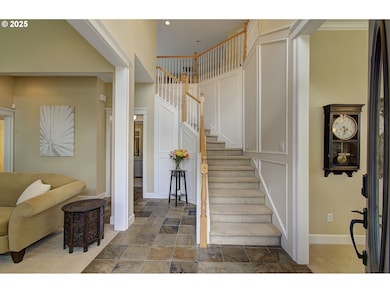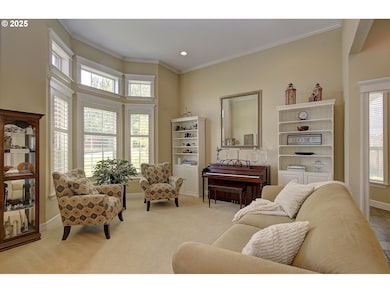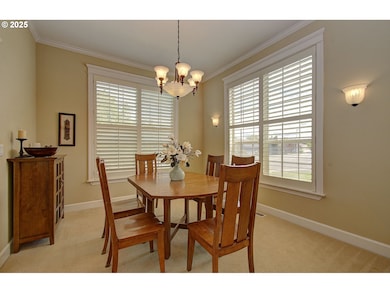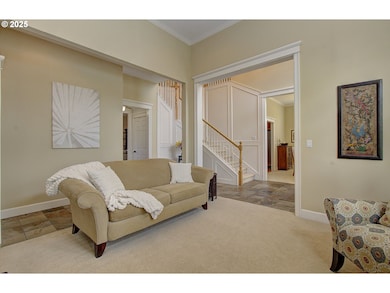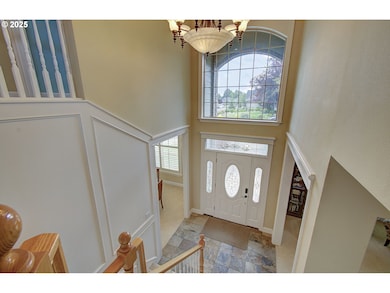Estimated payment $5,465/month
Highlights
- RV or Boat Parking
- Territorial View
- Wood Flooring
- Dorothy Fox Elementary School Rated A
- Traditional Architecture
- Main Floor Primary Bedroom
About This Home
Welcome home to your custom 4-bedroom home with 3 full baths in Summit Oaks Estates. Great corner lot in Camas, within the Camas High School district. Inviting two-story entry with slate flooring. Huge main floor primary suite includes a jetted soaking tub, dual shower heads in the shower and a large walk-in closet. Excellent opportunity for multi-generational living with a 2nd bedroom also on the main, just steps from a full bathroom. This home has high ceilings throughout first floor. The large gourmet kitchen is equipped with stainless steel appliances including refrigerator, built-in microwave, wall oven, and 5-burner gas cooktop. The kitchen is also equipped with a food pantry and a generous amount of glide-out shelves. Beautiful bay windows in both the living room and dining nook. Home is pre-plumbed for central vac. Laundry room with included washer and dryer has utility sink, cabinets, and a built-in hanging rod in addition to a large window. The roomy family room features a gas fireplace with a natural slate surround. Large windows throughout entire home let in the natural light. Craftsman trim work throughout the home as well as custom window shutters. Bonus room/loft is upstairs plus 2 additional bedrooms joined by a Jack and Jill bath. Covered deck overlooking the lawn and fully-fenced yard offers perfect outdoor living and a place to gather. There are even raised beds ready for your square foot gardening. Large attached 3-car side-load garage with high ceilings provide ample space for your storage. Convenient work bench for your projects. Additionally, there's a convenient parking space beside the garage that will fit a small boat or RV. New roof in 2025. This home has it all! Come see your remarkable home in a prime Camas location!
Home Details
Home Type
- Single Family
Est. Annual Taxes
- $8,318
Year Built
- Built in 2002
Lot Details
- 7,971 Sq Ft Lot
- Fenced
- Corner Lot
- Gentle Sloping Lot
- Sprinkler System
- Private Yard
HOA Fees
- $30 Monthly HOA Fees
Parking
- 3 Car Attached Garage
- Workshop in Garage
- Garage Door Opener
- Driveway
- On-Street Parking
- RV or Boat Parking
Home Design
- Traditional Architecture
- Brick Exterior Construction
- Composition Roof
- Cement Siding
- Concrete Perimeter Foundation
Interior Spaces
- 3,231 Sq Ft Home
- 2-Story Property
- Plumbed for Central Vacuum
- Wainscoting
- High Ceiling
- Gas Fireplace
- Vinyl Clad Windows
- Family Room
- Living Room
- Dining Room
- Loft
- First Floor Utility Room
- Territorial Views
- Crawl Space
Kitchen
- Built-In Oven
- Cooktop with Range Hood
- Microwave
- Plumbed For Ice Maker
- Dishwasher
- Stainless Steel Appliances
- Granite Countertops
- Tile Countertops
- Disposal
Flooring
- Wood
- Wall to Wall Carpet
- Slate Flooring
- Vinyl
Bedrooms and Bathrooms
- 4 Bedrooms
- Primary Bedroom on Main
- Hydromassage or Jetted Bathtub
Laundry
- Laundry Room
- Washer and Dryer
Accessible Home Design
- Accessibility Features
Outdoor Features
- Covered Deck
- Shed
Schools
- Dorothy Fox Elementary School
- Skyridge Middle School
- Camas High School
Utilities
- Forced Air Heating and Cooling System
- Heating System Uses Gas
- Gas Water Heater
- High Speed Internet
Listing and Financial Details
- Home warranty included in the sale of the property
- Assessor Parcel Number 124817092
Community Details
Overview
- Community Mgmt Estates HOA, Phone Number (503) 233-0300
Amenities
- Common Area
Map
Home Values in the Area
Average Home Value in this Area
Tax History
| Year | Tax Paid | Tax Assessment Tax Assessment Total Assessment is a certain percentage of the fair market value that is determined by local assessors to be the total taxable value of land and additions on the property. | Land | Improvement |
|---|---|---|---|---|
| 2025 | $8,173 | $883,295 | $140,000 | $743,295 |
| 2024 | $8,318 | $857,610 | $196,000 | $661,610 |
| 2023 | $7,850 | $938,714 | $196,980 | $741,734 |
| 2022 | $7,483 | $842,328 | $179,340 | $662,988 |
| 2021 | $7,524 | $671,123 | $142,800 | $528,323 |
| 2020 | $8,335 | $625,359 | $140,000 | $485,359 |
| 2019 | $8,406 | $642,408 | $140,000 | $502,408 |
| 2018 | $8,633 | $690,151 | $0 | $0 |
| 2017 | $7,570 | $595,733 | $0 | $0 |
| 2016 | $6,831 | $568,923 | $0 | $0 |
| 2015 | $6,979 | $510,787 | $0 | $0 |
| 2014 | -- | $492,102 | $0 | $0 |
| 2013 | -- | $450,652 | $0 | $0 |
Property History
| Date | Event | Price | List to Sale | Price per Sq Ft |
|---|---|---|---|---|
| 11/07/2025 11/07/25 | For Sale | $978,800 | -- | $303 / Sq Ft |
Purchase History
| Date | Type | Sale Price | Title Company |
|---|---|---|---|
| Warranty Deed | $399,500 | First American Title | |
| Warranty Deed | $420,000 | First American Title | |
| Warranty Deed | -- | First American Title Ins Co |
Mortgage History
| Date | Status | Loan Amount | Loan Type |
|---|---|---|---|
| Closed | $100,000 | New Conventional | |
| Previous Owner | $267,500 | Purchase Money Mortgage | |
| Previous Owner | $352,000 | No Value Available |
Source: Regional Multiple Listing Service (RMLS)
MLS Number: 409252461
APN: 124817-092
- 1610 NW 34th Ave
- 1402 NW 30th Ave
- 3162 NW Kent St
- 2720 NW 30th Cir
- 4311 NW Water Lily Place
- 2609 NW Cascade St
- 3113 NW Pacific Rim Dr
- 0 NW Parkland Lot (Middle) Unit NWM2403721
- 0 Parklands Lot (East) Unit NWM2403716
- 0 NW Parklands Lot (West) Unit NWM2403728
- 1800 NW Lacamas Dr
- 3367 NW 31st Cir
- 1911 NW Astor Ct
- 0 NW Julia St
- 2160 NW Fargo Loop
- 737 NW 20th Ave
- 2052 NW Fargo Loop
- 3546 NW Pacific Rim Dr
- 2534 NW 16th Ave
- 2458 NW 16th Ave
- 1420 NW 28th Ave
- 404 NE 6th Ave
- 5515 NW Pacific Rim Blvd
- 19814 SE 1st St
- 2220 SE 192nd Ave
- 19600 NE 3rd St
- 232 W Lookout Ridge Dr
- 505 SE 184th Ave
- 17775 SE Mill Plain Blvd
- 525 C St
- 600 S Marina Way
- 600 SE 177th Ave
- 21426 NE Blue Lake Rd
- 621 SE 168th Ave
- 16506 SE 29th St
- 3100 SE 168th Ave
- 1000 SE 160th Ave
- 1625 Main St
- 22199 NE Sandy Blvd
- 2700 NE 205th Ave
