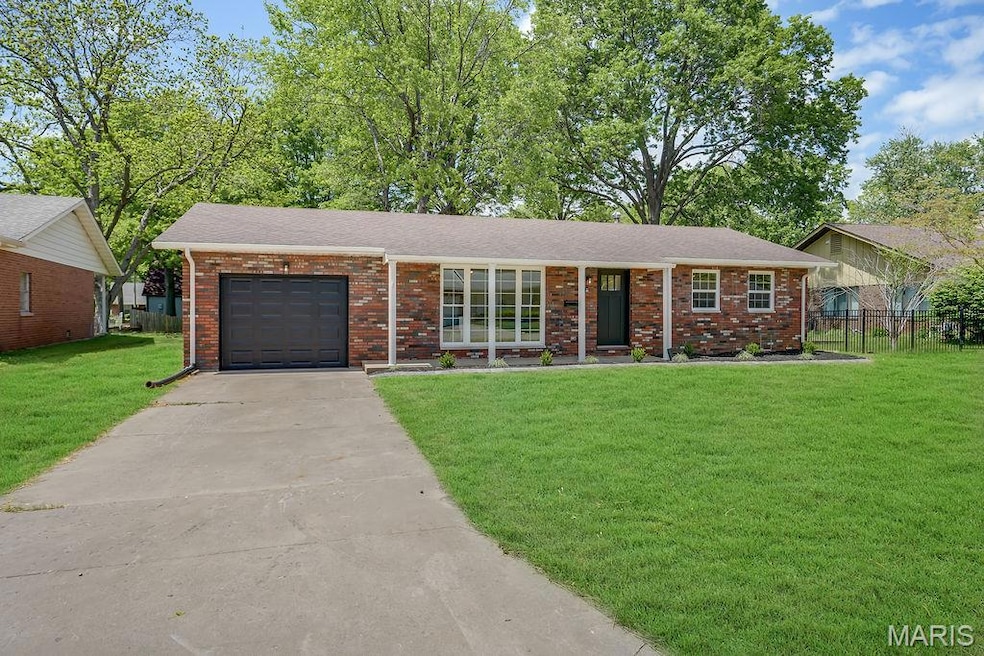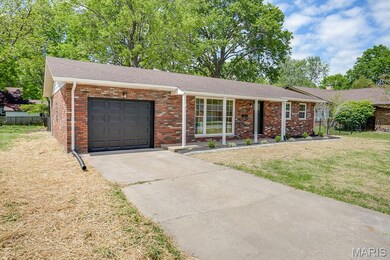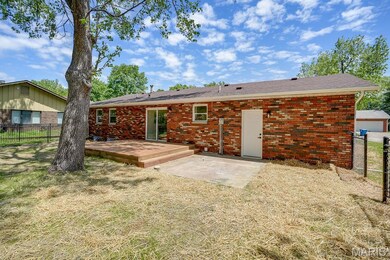
3313 Princeton Dr Granite City, IL 62040
Highlights
- Deck
- Wood Flooring
- Brick Veneer
- Traditional Architecture
- 1 Car Attached Garage
- Patio
About This Home
As of June 2025Welcome to this beautiful home that has been fully renovated. As you enter, you will love the bright and open feeling of the large living room and natural light that comes through. The kitchen has quartz countertops, soft close doors and drawers, custom cabinetry, pantry with slide out shelves, all stainless steel appliances, and access to the fenced in backyard with a 16x12 deck. All of the rooms are large and the house has LVP flooring throughout. In the basement there's a family/rec area, bedroom, and full bathroom. This home is in walking distance to the high school and park, close to public transit, restaurants and more. All of these items are new: Electric service and panel, complete rewire, plumbing, water heater, gutters, deck. Agent Owned.
Home Details
Home Type
- Single Family
Est. Annual Taxes
- $3,938
Year Built
- Built in 1969 | Remodeled
Lot Details
- 0.25 Acre Lot
- Lot Dimensions are 65x156.8
Parking
- 1 Car Attached Garage
Home Design
- Traditional Architecture
- Brick Veneer
Interior Spaces
- 1-Story Property
- Window Treatments
- Family Room
- Living Room
- Fire and Smoke Detector
Kitchen
- Electric Cooktop
- Microwave
- Dishwasher
Flooring
- Wood
- Luxury Vinyl Plank Tile
Bedrooms and Bathrooms
- 3 Bedrooms
Basement
- Basement Fills Entire Space Under The House
- Bedroom in Basement
- Basement Window Egress
Outdoor Features
- Deck
- Patio
Schools
- Granite City Dist 9 Elementary And Middle School
- Granite City High School
Utilities
- Forced Air Heating and Cooling System
Listing and Financial Details
- Assessor Parcel Number 22-2-20-08-13-302-034
Ownership History
Purchase Details
Home Financials for this Owner
Home Financials are based on the most recent Mortgage that was taken out on this home.Purchase Details
Home Financials for this Owner
Home Financials are based on the most recent Mortgage that was taken out on this home.Purchase Details
Home Financials for this Owner
Home Financials are based on the most recent Mortgage that was taken out on this home.Purchase Details
Purchase Details
Home Financials for this Owner
Home Financials are based on the most recent Mortgage that was taken out on this home.Similar Homes in Granite City, IL
Home Values in the Area
Average Home Value in this Area
Purchase History
| Date | Type | Sale Price | Title Company |
|---|---|---|---|
| Warranty Deed | $224,000 | Metro Title & Escrow Co | |
| Warranty Deed | $67,750 | Old Republic Title | |
| Deed | $108,000 | Metro Title | |
| Interfamily Deed Transfer | -- | None Available | |
| Deed | $128,500 | Metro Title & Escrow Company |
Mortgage History
| Date | Status | Loan Amount | Loan Type |
|---|---|---|---|
| Open | $179,200 | New Conventional | |
| Previous Owner | $280,000 | New Conventional | |
| Previous Owner | $115,200 | New Conventional |
Property History
| Date | Event | Price | Change | Sq Ft Price |
|---|---|---|---|---|
| 06/24/2025 06/24/25 | Sold | $224,000 | 0.0% | $111 / Sq Ft |
| 05/09/2025 05/09/25 | For Sale | $224,000 | 0.0% | $111 / Sq Ft |
| 05/09/2025 05/09/25 | Off Market | $224,000 | -- | -- |
| 03/06/2025 03/06/25 | Sold | $67,750 | +23.2% | $58 / Sq Ft |
| 01/10/2025 01/10/25 | Pending | -- | -- | -- |
| 12/23/2024 12/23/24 | For Sale | $55,000 | -48.1% | $47 / Sq Ft |
| 05/07/2018 05/07/18 | Sold | $106,000 | -8.5% | $62 / Sq Ft |
| 04/12/2018 04/12/18 | Pending | -- | -- | -- |
| 03/30/2018 03/30/18 | For Sale | $115,900 | -- | $68 / Sq Ft |
Tax History Compared to Growth
Tax History
| Year | Tax Paid | Tax Assessment Tax Assessment Total Assessment is a certain percentage of the fair market value that is determined by local assessors to be the total taxable value of land and additions on the property. | Land | Improvement |
|---|---|---|---|---|
| 2023 | $3,999 | $41,350 | $8,600 | $32,750 |
| 2022 | $3,938 | $37,890 | $7,880 | $30,010 |
| 2021 | $3,675 | $35,530 | $7,390 | $28,140 |
| 2020 | $3,589 | $33,930 | $7,060 | $26,870 |
| 2019 | $3,485 | $32,160 | $6,690 | $25,470 |
| 2018 | $3,401 | $31,220 | $6,490 | $24,730 |
| 2017 | $3,337 | $32,380 | $6,730 | $25,650 |
| 2016 | $3,503 | $33,330 | $6,730 | $26,600 |
| 2015 | $2,998 | $37,640 | $6,730 | $30,910 |
| 2014 | $2,998 | $37,640 | $6,730 | $30,910 |
| 2013 | $2,998 | $37,640 | $6,730 | $30,910 |
Agents Affiliated with this Home
-
Tara Marr
T
Seller's Agent in 2025
Tara Marr
RE/MAX
(618) 667-3404
11 in this area
61 Total Sales
-
Rory Hertzberg

Seller's Agent in 2025
Rory Hertzberg
Village Realty, Inc
(815) 954-3937
1 in this area
680 Total Sales
-
Mike Bockhorn

Buyer's Agent in 2025
Mike Bockhorn
RE/MAX
(618) 345-2889
10 in this area
245 Total Sales
-
N
Buyer's Agent in 2025
Non Member
NON MEMBER
-
Richard Swain

Seller's Agent in 2018
Richard Swain
Keller Williams Marquee
(314) 719-6175
5 in this area
150 Total Sales
-
shakira grace

Buyer's Agent in 2018
shakira grace
Landmark Realty
(618) 570-2616
4 in this area
77 Total Sales
Map
Source: MARIS MLS
MLS Number: MIS25030502
APN: 22-2-20-08-13-302-034
- 14 Wilson Park Dr
- 2938 Oregon Ave
- 33 Briarcliff Dr
- 116 Wilson Park Ln
- 2823 Indiana Ave
- 26 Briarcliff Dr
- 2912 State St
- 2917 Grand Ave
- 3225 Carlson Ave
- 3233 Carlson Ave
- 2900 State St
- 2909 Grand Ave
- 3148 Davis Ave
- 3233 Wayne Ave
- 3514 Century Dr
- 3213 Wayne Ave
- 2855 Iowa St
- 2806 Madison Ave
- 2845 Washington Ave
- 2864 Washington Ave






