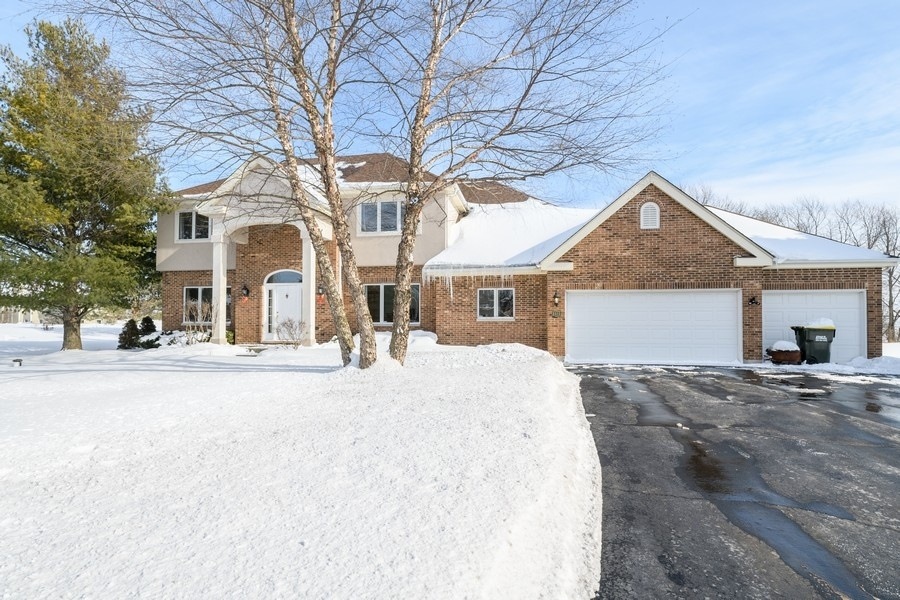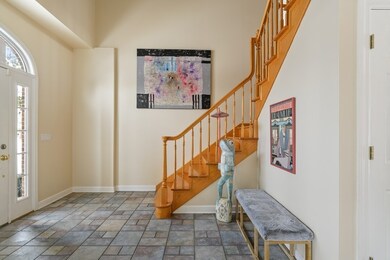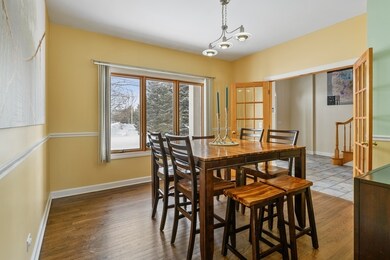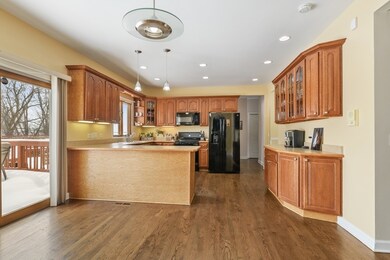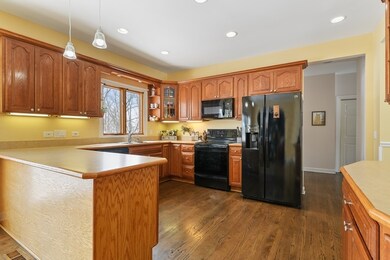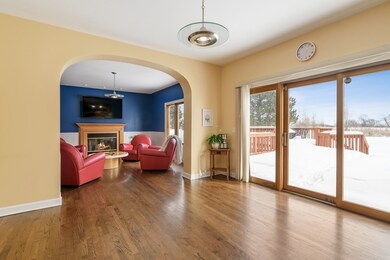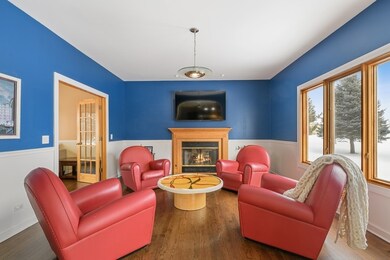
3313 Ridge Rd Spring Grove, IL 60081
Highlights
- Above Ground Pool
- Landscaped Professionally
- Vaulted Ceiling
- Richmond-Burton High School Rated 9+
- Deck
- Wood Flooring
About This Home
As of May 2021Move right in and enjoy all of the space in this charming home tucked into a lovely subdivision in the country yet close to all conveniences. You will enjoy all four seasons of beauty right outside your door! Upon entry you'll be greeted by a dramatic staircase, soaring ceilings and a formal dining room with hardwood floors. The spacious kitchen offers plenty of cabinetry and countertop space for the cooking enthusiast. The large breakfast area overlooks the expansive backyard and offers lots of natural light. The kitchen opens to the family room, with cozy fireplace, and French doors lead to the living room for entertaining. This level also includes an additional bedroom, full bathroom, and laundry. Upstairs you'll find a large primary room with en suite featuring separate shower and dual sinks, along with plenty of closet space. Three additional good sized bedrooms aw well as a hall full bath complete this floor. The basement is complete with a recreation room, another room currently used as a bedroom and full bath, plus additional spaces for hobbies, entertaining, etc. There's lots of space for storage, too! Outside enjoy the large deck, above ground pool, 3 car garage, and living in the country! This home is convenient to shopping, major transportation, and lots of recreational areas and entertainment.
Last Agent to Sell the Property
@properties Christie's International Real Estate License #475168935 Listed on: 02/19/2021

Home Details
Home Type
- Single Family
Est. Annual Taxes
- $11,958
Year Built
- 2001
Lot Details
- Cul-De-Sac
- Landscaped Professionally
HOA Fees
- $8 per month
Parking
- Attached Garage
- Garage Transmitter
- Garage Door Opener
- Driveway
- Garage Is Owned
Home Design
- Brick Exterior Construction
- Slab Foundation
- Stucco Exterior Insulation and Finish Systems
- Asphalt Shingled Roof
Interior Spaces
- Vaulted Ceiling
- Dining Area
- Wood Flooring
- Storm Screens
- Laundry on main level
Kitchen
- Breakfast Bar
- Oven or Range
- <<microwave>>
- Dishwasher
Bedrooms and Bathrooms
- Main Floor Bedroom
- Primary Bathroom is a Full Bathroom
- In-Law or Guest Suite
- Bathroom on Main Level
- Dual Sinks
- <<bathWithWhirlpoolToken>>
- Separate Shower
Partially Finished Basement
- Basement Fills Entire Space Under The House
- Finished Basement Bathroom
Outdoor Features
- Above Ground Pool
- Deck
Utilities
- Forced Air Heating and Cooling System
- Heating System Uses Gas
- Well
- Private or Community Septic Tank
Listing and Financial Details
- Homeowner Tax Exemptions
Ownership History
Purchase Details
Home Financials for this Owner
Home Financials are based on the most recent Mortgage that was taken out on this home.Purchase Details
Home Financials for this Owner
Home Financials are based on the most recent Mortgage that was taken out on this home.Purchase Details
Home Financials for this Owner
Home Financials are based on the most recent Mortgage that was taken out on this home.Purchase Details
Purchase Details
Home Financials for this Owner
Home Financials are based on the most recent Mortgage that was taken out on this home.Purchase Details
Home Financials for this Owner
Home Financials are based on the most recent Mortgage that was taken out on this home.Purchase Details
Similar Homes in Spring Grove, IL
Home Values in the Area
Average Home Value in this Area
Purchase History
| Date | Type | Sale Price | Title Company |
|---|---|---|---|
| Warranty Deed | $370,000 | None Available | |
| Warranty Deed | $300,000 | Chicago Title | |
| Warranty Deed | $235,000 | Heritage Title Co | |
| Interfamily Deed Transfer | -- | Midwest Title Services | |
| Warranty Deed | $397,000 | Stewart Title Guaranty Compa | |
| Interfamily Deed Transfer | $237,000 | -- | |
| Deed | $50,000 | -- |
Mortgage History
| Date | Status | Loan Amount | Loan Type |
|---|---|---|---|
| Open | $78,000 | Credit Line Revolving | |
| Closed | $21,339 | New Conventional | |
| Open | $363,298 | FHA | |
| Previous Owner | $0 | New Conventional | |
| Previous Owner | $271,878 | VA | |
| Previous Owner | $270,000 | VA | |
| Previous Owner | $355,000 | Unknown | |
| Previous Owner | $326,000 | Fannie Mae Freddie Mac | |
| Previous Owner | $297,750 | Purchase Money Mortgage | |
| Previous Owner | $50,000 | Credit Line Revolving | |
| Previous Owner | $225,000 | Unknown | |
| Previous Owner | $225,100 | No Value Available | |
| Previous Owner | $225,000 | Unknown |
Property History
| Date | Event | Price | Change | Sq Ft Price |
|---|---|---|---|---|
| 05/03/2021 05/03/21 | Sold | $370,000 | 0.0% | $95 / Sq Ft |
| 02/28/2021 02/28/21 | Pending | -- | -- | -- |
| 02/19/2021 02/19/21 | For Sale | $370,000 | +23.3% | $95 / Sq Ft |
| 10/24/2018 10/24/18 | Sold | $300,000 | -3.2% | $77 / Sq Ft |
| 09/23/2018 09/23/18 | Pending | -- | -- | -- |
| 09/18/2018 09/18/18 | For Sale | $309,900 | 0.0% | $79 / Sq Ft |
| 09/18/2018 09/18/18 | Price Changed | $309,900 | +3.3% | $79 / Sq Ft |
| 09/11/2018 09/11/18 | Off Market | $300,000 | -- | -- |
| 07/18/2018 07/18/18 | For Sale | $315,000 | 0.0% | $81 / Sq Ft |
| 07/13/2018 07/13/18 | Pending | -- | -- | -- |
| 06/29/2018 06/29/18 | For Sale | $315,000 | +34.0% | $81 / Sq Ft |
| 03/21/2018 03/21/18 | Sold | $235,000 | -6.0% | $60 / Sq Ft |
| 01/02/2018 01/02/18 | Pending | -- | -- | -- |
| 12/18/2017 12/18/17 | Price Changed | $250,000 | -3.8% | $64 / Sq Ft |
| 11/20/2017 11/20/17 | Price Changed | $260,000 | -3.7% | $67 / Sq Ft |
| 10/23/2017 10/23/17 | Price Changed | $270,000 | -3.6% | $69 / Sq Ft |
| 10/02/2017 10/02/17 | Price Changed | $280,000 | -3.4% | $72 / Sq Ft |
| 09/19/2017 09/19/17 | For Sale | $290,000 | -- | $74 / Sq Ft |
Tax History Compared to Growth
Tax History
| Year | Tax Paid | Tax Assessment Tax Assessment Total Assessment is a certain percentage of the fair market value that is determined by local assessors to be the total taxable value of land and additions on the property. | Land | Improvement |
|---|---|---|---|---|
| 2024 | $11,958 | $164,354 | $30,406 | $133,948 |
| 2023 | $11,633 | $150,246 | $27,796 | $122,450 |
| 2022 | $10,273 | $124,605 | $25,028 | $99,577 |
| 2021 | $10,686 | $156,149 | $20,897 | $135,252 |
| 2020 | $0 | $150,245 | $20,107 | $130,138 |
| 2019 | $10,686 | $145,417 | $19,461 | $125,956 |
| 2018 | $10,686 | $139,409 | $18,657 | $120,752 |
| 2017 | $12,956 | $132,758 | $17,767 | $114,991 |
| 2016 | $12,776 | $124,469 | $16,658 | $107,811 |
| 2013 | -- | $112,832 | $15,750 | $97,082 |
Agents Affiliated with this Home
-
Susan Behringer

Seller's Agent in 2021
Susan Behringer
@ Properties
(847) 736-8665
5 in this area
50 Total Sales
-
William Folger
W
Buyer's Agent in 2021
William Folger
Blue Fence Real Estate Inc.
(847) 909-2531
3 in this area
57 Total Sales
-
S
Seller's Agent in 2018
Sharon Luo
@properties
-
Sheila Thomas

Seller's Agent in 2018
Sheila Thomas
RE/MAX
(847) 361-0629
1 in this area
160 Total Sales
-
H
Buyer's Agent in 2018
Hope Ball
CENTURY 21 Roberts & Andrews
Map
Source: Midwest Real Estate Data (MRED)
MLS Number: MRD10998871
APN: 04-26-453-009
- 2912 Briar Dr
- 3515 Kings Lair Dr
- 3006 Rolling Oaks Rd
- 2910 Rolling Oaks Rd
- 3012 Rolling Oaks Rd
- 3013 N Us Highway 12
- 7404 Briar Ct
- 7416 Briar Ct
- 0 U S 12
- 2150 U S 12
- 4223 Northgate Dr
- 7369 English Oak Ln
- 2003 Red Oak Ln
- 7373 English Oak Ln
- 7377 English Oak Ln
- 7381 English Oak Ln
- 1996 Red Oak Ln
- 1992 Red Oak Ln
- 7389 English Oak Ln
- 7393 English Oak Ln
