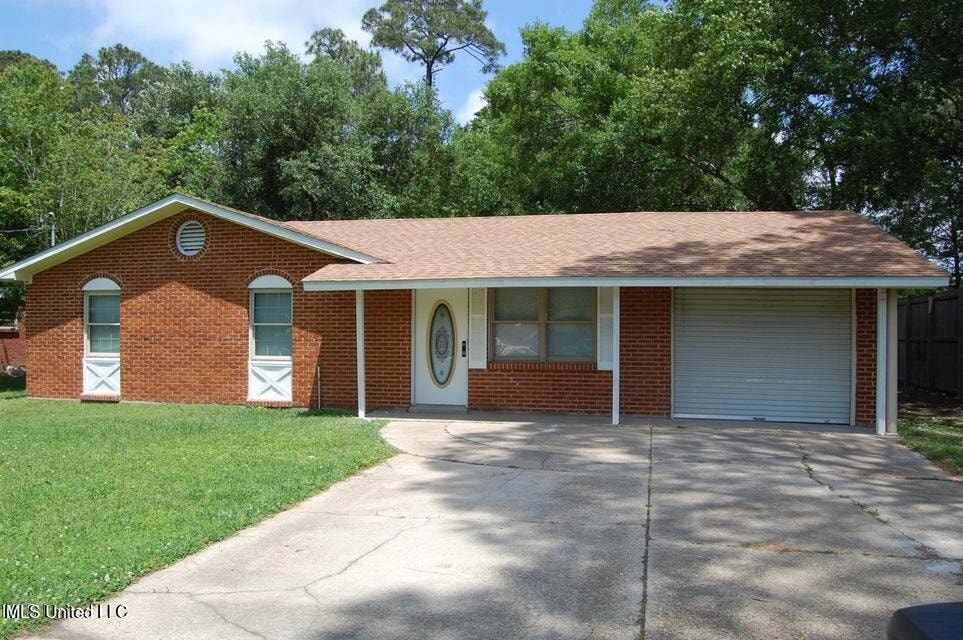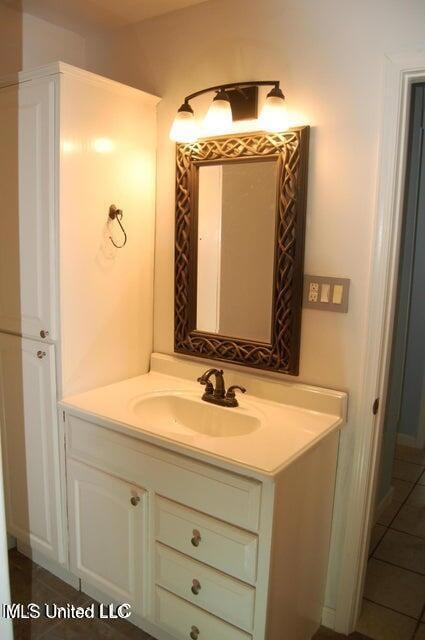3313 Ronnie Ave Pascagoula, MS 39581
3
Beds
1
Bath
1,100
Sq Ft
10,019
Sq Ft Lot
Highlights
- Popular Property
- Open Floorplan
- Granite Countertops
- Jackson Elementary School Rated A-
- Ranch Style House
- No HOA
About This Home
This newly remodeled brick home is set on a generous lot and offers a blend of classic appeal and modern updates. There is a storage shed in the partially fenced yard. A new roof along with all new appliances, granite counter tops and new ceramic tile in the kitchen and dining room. Newley refinished one car garage. Would make a good starter home or investment property.
Home Details
Home Type
- Single Family
Est. Annual Taxes
- $479
Year Built
- Built in 1968
Lot Details
- 10,019 Sq Ft Lot
- Lot Dimensions are 70x195x70x195
Parking
- 1 Car Garage
Home Design
- Ranch Style House
- Brick Exterior Construction
- Slab Foundation
- Architectural Shingle Roof
Interior Spaces
- 1,100 Sq Ft Home
- Open Floorplan
- Ceiling Fan
- Storage
Kitchen
- Free-Standing Electric Oven
- Microwave
- Dishwasher
- Kitchen Island
- Granite Countertops
Flooring
- Carpet
- Ceramic Tile
Bedrooms and Bathrooms
- 3 Bedrooms
- 1 Full Bathroom
- Bathtub Includes Tile Surround
- Walk-in Shower
Utilities
- Central Heating and Cooling System
- Electric Water Heater
Community Details
- No Home Owners Association
- Metes And Bounds Subdivision
Listing and Financial Details
- 12 Month Lease Term
- Assessor Parcel Number 4-19-45-032.000
Map
Source: MLS United
MLS Number: 4118845
APN: 4-19-45-032.000
Nearby Homes
- 2403 Chicot Rd
- 2011 W 24th St
- 2208 22nd St
- 3403 Darryl Ave
- No Eden St
- 2807 Pinewood Ave
- 2006 Eden St
- 2802 Ridgewood Ave
- 2713 Brazil St
- 3010 Martin St
- 1710 Bates St
- 1805 Geerkin St Unit 7
- 0 Ingalls Ave Unit 4119215
- 0 Lanier Ave
- 4111 Ingalls Ave
- 3006 Altama Ave
- 2410 Clairmont Ave
- 3510 Bramblewood Cir
- 1406 22nd St
- 000 Ingalls Ave
- 2816 Eden St
- 3415 Darryl Ave
- 3612 Blueback Ave
- 3015 Eden St
- 3201 Eden St
- 3000 Brazil St
- 2712 Bartlett Ave
- 4309 Scovel Ave
- 3416 Chicot St
- 3419 Hospital Rd Unit 6
- 1404 Bel Air St
- 3801 Melton Ave
- 4315 Orchard Ave
- 2014 11th St
- 903 Westwood St
- 3310 Washington Ave Unit 1221
- 3310 Washington Ave
- 4100 Chicot St
- 5101 Orchard Rd
- 1303 12th St







