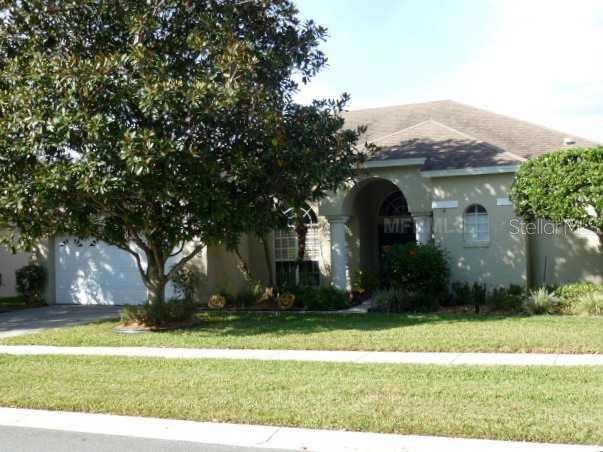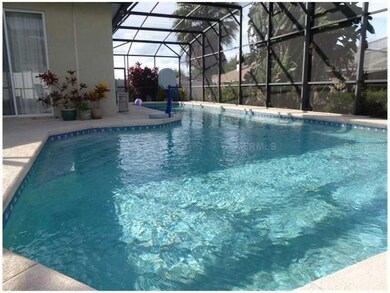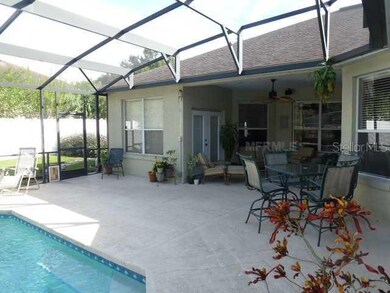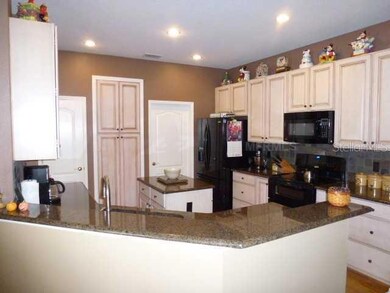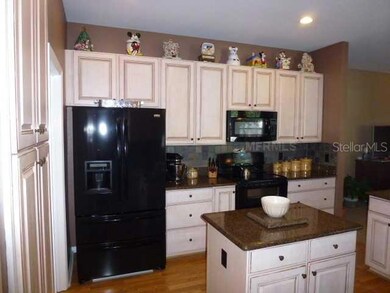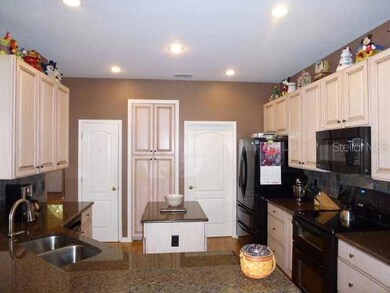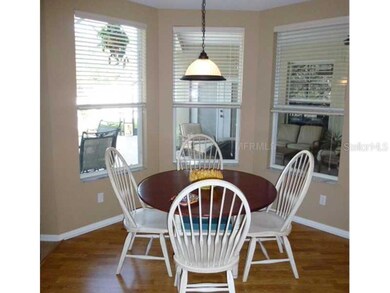
Estimated Value: $574,000 - $595,000
Highlights
- Private Pool
- Contemporary Architecture
- Mature Landscaping
- Thornebrooke Elementary School Rated A
- Separate Formal Living Room
- Formal Dining Room
About This Home
As of February 2014Location! Location! Location! Don't miss out on this beautiful 4 bedroom 3 full bath home in the sought after Gotha Community of Saddlebrook. Totally updated kitchen with 42" cabinetry with pantry, granite counters, double oven with convection, range, dishwasher & refrigerator and center island. Tremendous Master Suite with garden bath, his and her vanities, 18" floor tile and retiled shower plus double walk in closets. Formal living and dining rooms. 3 way split floor plan including contemporary 2nd bathwith bowl sink and new vanity. Spacious family room leading out to covered lanai. Sparkling pool designed for leisure and lap swimming. New salt water chlorinator in 2012 and new pool pump in 2013. Yard is fenced to enjoy your privacy. Additional items include new hot water heater in 2008, HVAC in 2003 and flooring in 2005. Easy access to Downtown Orlando, Florida Turnpike, all the attractions and so much more!
Last Agent to Sell the Property
RE/MAX PRIME PROPERTIES License #580942 Listed on: 11/01/2013

Home Details
Home Type
- Single Family
Est. Annual Taxes
- $3,177
Year Built
- Built in 1996
Lot Details
- 10,207 Sq Ft Lot
- Mature Landscaping
- Irrigation
- Landscaped with Trees
- Property is zoned R-1A
HOA Fees
- $25 Monthly HOA Fees
Parking
- 2 Car Attached Garage
Home Design
- Contemporary Architecture
- Slab Foundation
- Shingle Roof
- Block Exterior
- Stucco
Interior Spaces
- 2,512 Sq Ft Home
- Ceiling Fan
- Family Room
- Separate Formal Living Room
- Formal Dining Room
- Inside Utility
- Security System Owned
Kitchen
- Range
- Microwave
- Dishwasher
Flooring
- Carpet
- Laminate
- Ceramic Tile
Bedrooms and Bathrooms
- 4 Bedrooms
- Split Bedroom Floorplan
- 3 Full Bathrooms
Pool
- Private Pool
- Spa
Utilities
- Central Heating and Cooling System
Community Details
- Association fees include recreational facilities
- Saddlebrook Subdivision
- The community has rules related to deed restrictions
Listing and Financial Details
- Visit Down Payment Resource Website
- Tax Lot 960
- Assessor Parcel Number 29-22-28-7815-00-960
Ownership History
Purchase Details
Purchase Details
Purchase Details
Purchase Details
Home Financials for this Owner
Home Financials are based on the most recent Mortgage that was taken out on this home.Purchase Details
Home Financials for this Owner
Home Financials are based on the most recent Mortgage that was taken out on this home.Purchase Details
Home Financials for this Owner
Home Financials are based on the most recent Mortgage that was taken out on this home.Similar Homes in the area
Home Values in the Area
Average Home Value in this Area
Purchase History
| Date | Buyer | Sale Price | Title Company |
|---|---|---|---|
| Boyce Elizabeth J | -- | None Listed On Document | |
| Boyce Elizabeth J | -- | None Available | |
| Boyce Larry David | $315,000 | American Title Services Inc | |
| Lutz Douglas G | $275,000 | Brokers Title Of Central Flo | |
| Butterbaugh Dale A | $205,000 | -- | |
| Reed Darla F | $146,200 | -- |
Mortgage History
| Date | Status | Borrower | Loan Amount |
|---|---|---|---|
| Previous Owner | Lutz Douglas G | $220,000 | |
| Previous Owner | Butterbaugh Dale A | $50,000 | |
| Previous Owner | Reed Darla F | $164,000 | |
| Previous Owner | Reed Darla F | $164,000 | |
| Previous Owner | Reed Darla F | $131,500 |
Property History
| Date | Event | Price | Change | Sq Ft Price |
|---|---|---|---|---|
| 05/26/2015 05/26/15 | Off Market | $275,000 | -- | -- |
| 02/26/2014 02/26/14 | Sold | $275,000 | -5.1% | $109 / Sq Ft |
| 02/06/2014 02/06/14 | Pending | -- | -- | -- |
| 01/14/2014 01/14/14 | Price Changed | $289,900 | -3.3% | $115 / Sq Ft |
| 01/09/2014 01/09/14 | For Sale | $299,900 | 0.0% | $119 / Sq Ft |
| 12/23/2013 12/23/13 | Pending | -- | -- | -- |
| 11/01/2013 11/01/13 | For Sale | $299,900 | -- | $119 / Sq Ft |
Tax History Compared to Growth
Tax History
| Year | Tax Paid | Tax Assessment Tax Assessment Total Assessment is a certain percentage of the fair market value that is determined by local assessors to be the total taxable value of land and additions on the property. | Land | Improvement |
|---|---|---|---|---|
| 2025 | $6,038 | $396,394 | -- | -- |
| 2024 | $5,631 | $396,394 | -- | -- |
| 2023 | $5,631 | $374,003 | $0 | $0 |
| 2022 | $5,436 | $363,110 | $95,000 | $268,110 |
| 2021 | $5,338 | $312,689 | $75,000 | $237,689 |
| 2020 | $5,110 | $309,874 | $70,000 | $239,874 |
| 2019 | $5,240 | $302,059 | $60,000 | $242,059 |
| 2018 | $4,836 | $272,288 | $55,000 | $217,288 |
| 2017 | $5,023 | $281,354 | $50,000 | $231,354 |
| 2016 | $4,536 | $248,066 | $41,000 | $207,066 |
| 2015 | $4,444 | $236,805 | $41,000 | $195,805 |
| 2014 | $3,227 | $212,915 | $42,000 | $170,915 |
Agents Affiliated with this Home
-
Carmen Aridas

Seller's Agent in 2014
Carmen Aridas
RE/MAX
(321) 662-8358
328 Total Sales
-
Mike Giorgio
M
Buyer's Agent in 2014
Mike Giorgio
PREFERRED REAL ESTATE BROKERS
(407) 443-5174
19 Total Sales
Map
Source: Stellar MLS
MLS Number: O5192175
APN: 29-2228-7815-00-960
- 1890 Twin Lake Dr
- 701 Little Hampton Ln
- 578 Darkwood Ave
- 400 Bridge Creek Blvd
- 2165 Leather Fern Dr
- 2167 Velvet Leaf Dr
- 3723 Broadway St
- 9729 Lake Hugh Dr
- 4065 Shadowind Way
- 438 Drexel Ridge Cir
- 466 Drexel Ridge Cir
- 1978 Fishtail Fern Way
- 1812 Leather Fern Dr
- 10417 Oakview Pointe Terrace
- 6462 Roseberry Ct
- 442 Anessa Rose Loop
- 10193 Brocksport Cir
- 3956 Shadowind Way
- 10013 Brocksport Cir
- 10032 Brocksport Cir
- 3313 Royal Ascot Run
- 3307 Royal Ascot Run
- 3319 Royal Ascot Run
- 3356 Furlong Way
- 3350 Furlong Way
- 3362 Furlong Way
- 3325 Royal Ascot Run
- 3314 Royal Ascot Run
- 3301 Royal Ascot Run
- 3368 Furlong Way
- 3324 Royal Ascot Run
- 3331 Royal Ascot Run
- 3304 Furlong Way
- 3374 Furlong Way
- 3327 Furlong Way
- 3357 Furlong Way
- 3321 Furlong Way
- 3330 Royal Ascot Run
- 3363 Furlong Way
