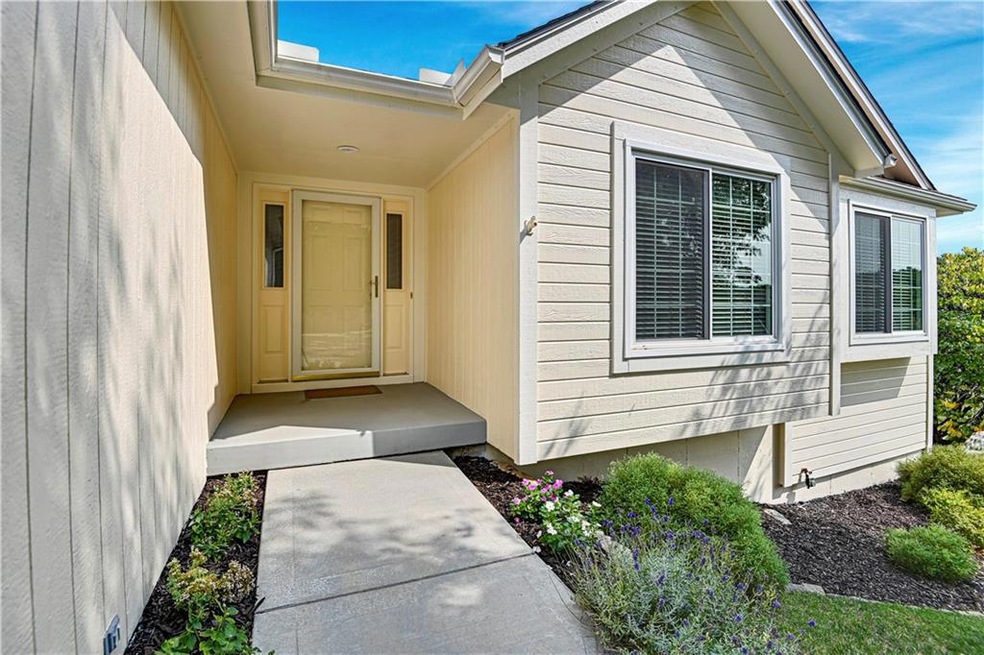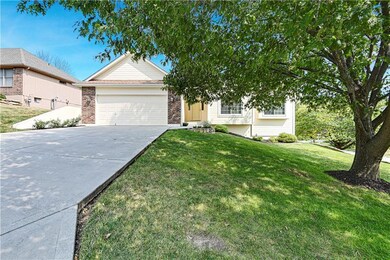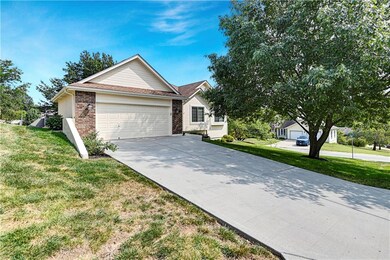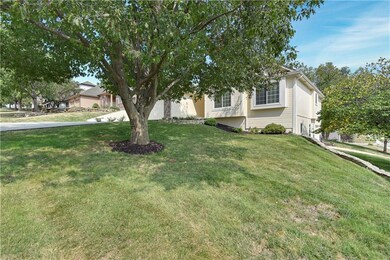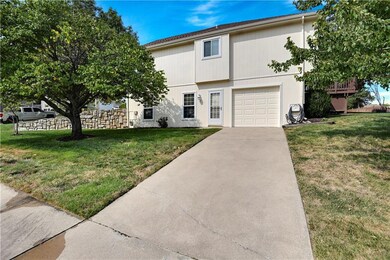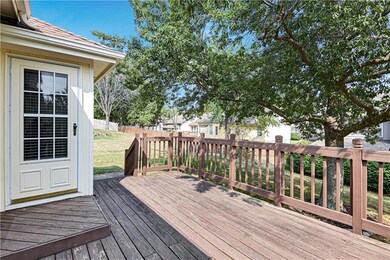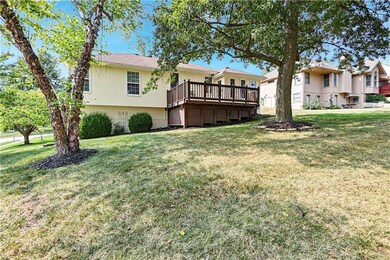
3313 S Prescott Ave Blue Springs, MO 64015
Little Blue NeighborhoodHighlights
- Deck
- Recreation Room
- Wood Flooring
- James Lewis Elementary School Rated A-
- Ranch Style House
- Whirlpool Bathtub
About This Home
As of October 2024Discover the perfect blend of comfort and convenience at 3313 S Prescott Ave, a charming 3-bedroom, 3-bathroom home located in the, The Forest, a coveted Blue Springs neighborhood. This beautifully maintained 3+ car garage property welcomes you with an open-concept layout that provides plenty of space for both daily living and entertaining. Upon entering you are greeted with a bright and airy living room warmed by a gas fireplace. The dining area and kitchen adjoin where you'll find ample counter space, modern appliances, and plenty of storage for all your cooking needs.
Each of the three bedrooms is generously sized, providing a peaceful retreat with abundant natural light and closet space. The primary bedroom features an ensuite bathroom with a walk-in shower, jacuzzi tub, and double vanity offering a private and relaxing space to unwind. The additional bathrooms is conveniently located near the secondary/third bedrooms and additional lower level living areas. The laundry room is located on the main level making it easy for main level living.
Step outside to enjoy the spacious 12 x 14 deck! The yard offers plenty of room for outdoor activities, and gardening desires. Whether you're looking to host a summer barbecue or simply relax in the fresh air, this outdoor space is perfect for all your needs. A brand new roof will be installed prior to close! This home also features an extra deep lower 3rd car garage with plenty of room for parking and storage.
With its wonderful amenities, inviting outdoor space, and prime location, this home offers everything you need for a comfortable lifestyle. Don’t miss the opportunity to make 3313 S Prescott Ave your new home—schedule your private showing today!
Last Agent to Sell the Property
Keller Williams Platinum Prtnr Brokerage Phone: 816-674-3570 License #2013029531 Listed on: 09/12/2024

Home Details
Home Type
- Single Family
Est. Annual Taxes
- $4,781
Year Built
- Built in 1998
Lot Details
- 9,763 Sq Ft Lot
- Corner Lot
- Many Trees
Parking
- 3 Car Attached Garage
- Tandem Parking
- Garage Door Opener
Home Design
- Ranch Style House
- Traditional Architecture
- Composition Roof
- Lap Siding
Interior Spaces
- Ceiling Fan
- Gas Fireplace
- Great Room with Fireplace
- Recreation Room
- Finished Basement
- Walk-Out Basement
- Home Security System
Kitchen
- Eat-In Kitchen
- Built-In Electric Oven
- Recirculated Exhaust Fan
- Dishwasher
- Disposal
Flooring
- Wood
- Carpet
- Ceramic Tile
- Vinyl
Bedrooms and Bathrooms
- 3 Bedrooms
- 3 Full Bathrooms
- Whirlpool Bathtub
Laundry
- Laundry Room
- Laundry on main level
Outdoor Features
- Deck
Schools
- James Lewis Elementary School
- Blue Springs High School
Utilities
- Central Air
- Heating System Uses Natural Gas
Community Details
- No Home Owners Association
- The Forest Subdivision
Listing and Financial Details
- Assessor Parcel Number 24-740-03-12-00-0-00-000
- $0 special tax assessment
Ownership History
Purchase Details
Home Financials for this Owner
Home Financials are based on the most recent Mortgage that was taken out on this home.Purchase Details
Purchase Details
Purchase Details
Home Financials for this Owner
Home Financials are based on the most recent Mortgage that was taken out on this home.Purchase Details
Home Financials for this Owner
Home Financials are based on the most recent Mortgage that was taken out on this home.Similar Homes in Blue Springs, MO
Home Values in the Area
Average Home Value in this Area
Purchase History
| Date | Type | Sale Price | Title Company |
|---|---|---|---|
| Warranty Deed | -- | Continental Title | |
| Warranty Deed | -- | Continental Title | |
| Warranty Deed | -- | Chicago Title Co | |
| Warranty Deed | -- | -- | |
| Warranty Deed | -- | -- |
Mortgage History
| Date | Status | Loan Amount | Loan Type |
|---|---|---|---|
| Open | $179,500 | New Conventional | |
| Closed | $179,500 | New Conventional | |
| Previous Owner | $55,000 | Credit Line Revolving | |
| Previous Owner | $45,000 | Credit Line Revolving | |
| Previous Owner | $35,000 | Credit Line Revolving | |
| Previous Owner | $25,000 | Credit Line Revolving | |
| Previous Owner | $15,000 | Credit Line Revolving | |
| Previous Owner | $100,000 | Purchase Money Mortgage | |
| Previous Owner | $116,800 | Construction |
Property History
| Date | Event | Price | Change | Sq Ft Price |
|---|---|---|---|---|
| 10/15/2024 10/15/24 | Sold | -- | -- | -- |
| 09/22/2024 09/22/24 | Pending | -- | -- | -- |
| 09/12/2024 09/12/24 | For Sale | $369,500 | -- | $164 / Sq Ft |
Tax History Compared to Growth
Tax History
| Year | Tax Paid | Tax Assessment Tax Assessment Total Assessment is a certain percentage of the fair market value that is determined by local assessors to be the total taxable value of land and additions on the property. | Land | Improvement |
|---|---|---|---|---|
| 2024 | $4,781 | $71,174 | $7,446 | $63,728 |
| 2023 | $4,781 | $71,174 | $10,674 | $60,500 |
| 2022 | $4,041 | $52,630 | $6,840 | $45,790 |
| 2021 | $4,039 | $52,630 | $6,840 | $45,790 |
| 2020 | $3,726 | $47,832 | $6,840 | $40,992 |
| 2019 | $3,602 | $47,832 | $6,840 | $40,992 |
| 2018 | $3,120 | $40,211 | $4,274 | $35,937 |
| 2017 | $3,002 | $40,211 | $4,274 | $35,937 |
| 2016 | $3,002 | $38,855 | $3,819 | $35,036 |
| 2014 | $2,910 | $37,471 | $3,822 | $33,649 |
Agents Affiliated with this Home
-
Tommy Needles

Seller's Agent in 2024
Tommy Needles
Keller Williams Platinum Prtnr
(816) 674-3570
1 in this area
105 Total Sales
-
Linda Ludy

Buyer's Agent in 2024
Linda Ludy
ReeceNichols - Parkville
(816) 797-9996
1 in this area
83 Total Sales
Map
Source: Heartland MLS
MLS Number: 2509570
APN: 24-740-03-12-00-0-00-000
- 421 NW Meadowview Dr
- 2805 NW 3rd Terrace
- 2508 NW 6th St
- 1216 NW Oak Lawn Ct
- 2117 NW 12th St
- 2609 NW Acorn Dr
- 501 NW Wedgewood Dr
- 2505 NW Acorn Dr
- 2016 NW 9th St
- 324 NW Palmer Dr
- 2322 NW 4th Street Place
- 1200 NW Arrowhead Trail
- 112 NE Gaslight Ln
- 504 NW Brett Cir
- 2208 NW 2nd Street Ct
- 275 NW Beau Dr
- 1101 NW Timber Ridge
- 1604 NW Sunridge Dr
- 513 NE Hans Dr
- 821 NW North Ridge Ct
