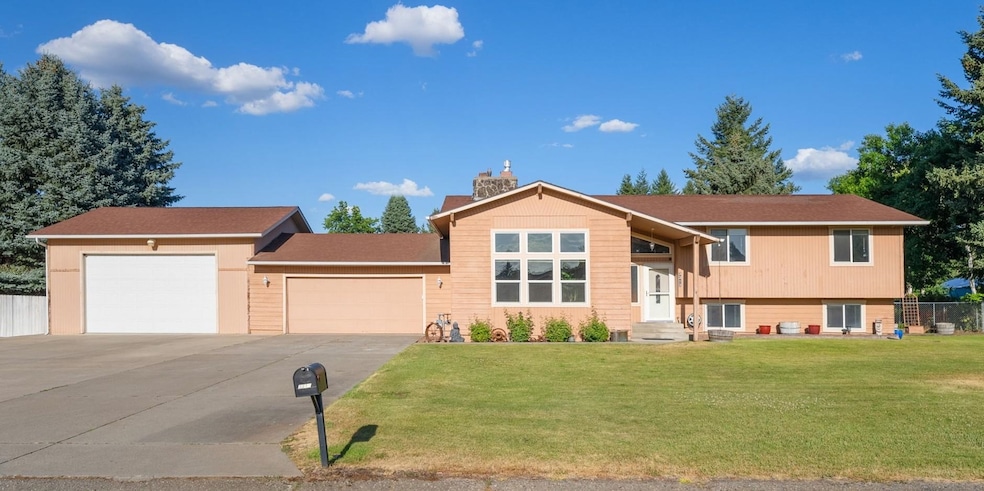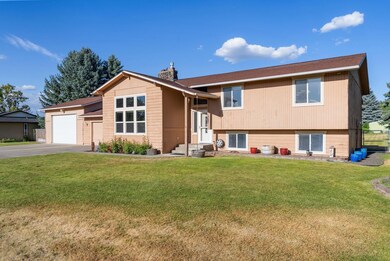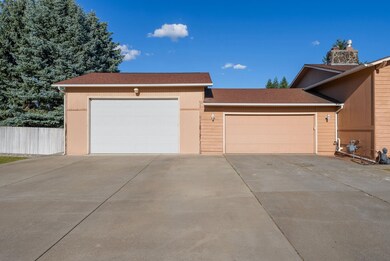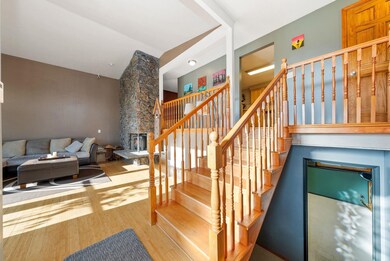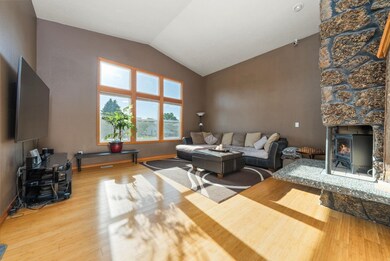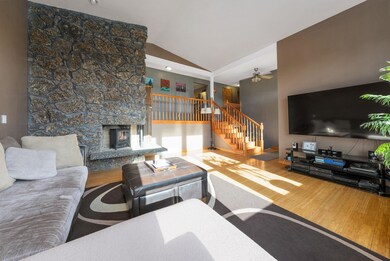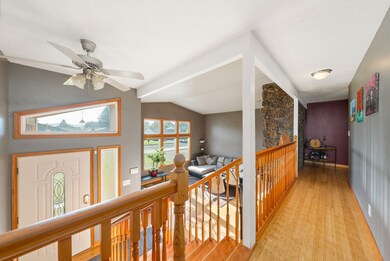3313 S Sommer Rd Veradale, WA 99037
Chester NeighborhoodEstimated payment $3,579/month
Highlights
- 0.88 Acre Lot
- Deck
- No HOA
- Sunrise Elementary School Rated A-
- 2 Fireplaces
- Fenced Yard
About This Home
Rare opportunity in one of the most sought-after, friendly, and inviting neighborhoods in the Central Valley School District! With 2,566 sqft, this California split-level home sits on just under an acre and offers the perfect blend of comfort, functionality, and outdoor living. Enjoy a fully fenced chicken coop, fenced and irrigated garden, and a full sprinkler system for effortless upkeep. The attached 24x30 heated and insulated drive-thru shop is ideal for hobbies, storage, or workspace—plus an additional 2-car garage. Inside, the open floorplan is filled with natural light and complemented by fresh paint, updated finishes, and modern appliances. The fully finished basement features a stylish bar area, perfect for entertaining or relaxing. Surrounded by peaceful scenery and room to grow, yet minutes from schools, parks, restaurants, shopping, and amenities. Whether you're seeking space, privacy, or the perfect place to put down roots, this home checks all the boxes! Homes like these rarely come available!
Listing Agent
Amplify Real Estate Services Brokerage Phone: 509-481-5699 License #21029532 Listed on: 07/16/2025

Home Details
Home Type
- Single Family
Est. Annual Taxes
- $4,924
Year Built
- Built in 1979
Lot Details
- 0.88 Acre Lot
- Fenced Yard
- Oversized Lot
- Level Lot
- Sprinkler System
- Garden
Parking
- 2 Car Attached Garage
- Oversized Parking
- Workshop in Garage
- Garage Door Opener
- Off-Site Parking
Home Design
- Split Foyer
- Siding
Interior Spaces
- 2,566 Sq Ft Home
- 2-Story Property
- 2 Fireplaces
- Wood Burning Fireplace
- Gas Fireplace
- Bay Window
- Basement Fills Entire Space Under The House
Kitchen
- Microwave
- Dishwasher
Bedrooms and Bathrooms
- 4 Bedrooms
- 3 Bathrooms
Laundry
- Dryer
- Washer
Outdoor Features
- Deck
- Patio
- Separate Outdoor Workshop
Schools
- Evergreen Middle School
Utilities
- Forced Air Heating and Cooling System
- High Speed Internet
Community Details
- No Home Owners Association
Listing and Financial Details
- Assessor Parcel Number 45351.1702
Map
Home Values in the Area
Average Home Value in this Area
Tax History
| Year | Tax Paid | Tax Assessment Tax Assessment Total Assessment is a certain percentage of the fair market value that is determined by local assessors to be the total taxable value of land and additions on the property. | Land | Improvement |
|---|---|---|---|---|
| 2025 | $4,924 | $457,500 | $100,000 | $357,500 |
| 2024 | $4,924 | $460,400 | $80,000 | $380,400 |
| 2023 | $4,006 | $460,400 | $80,000 | $380,400 |
| 2022 | $4,213 | $417,600 | $80,000 | $337,600 |
| 2021 | $4,099 | $322,900 | $75,000 | $247,900 |
| 2020 | $3,486 | $278,300 | $75,000 | $203,300 |
| 2019 | $3,096 | $257,700 | $65,000 | $192,700 |
| 2018 | $3,046 | $210,700 | $60,000 | $150,700 |
| 2017 | $3,222 | $227,000 | $60,000 | $167,000 |
| 2016 | $2,849 | $195,400 | $50,000 | $145,400 |
| 2015 | $2,752 | $185,500 | $50,000 | $135,500 |
| 2014 | -- | $185,800 | $50,000 | $135,800 |
| 2013 | -- | $0 | $0 | $0 |
Property History
| Date | Event | Price | List to Sale | Price per Sq Ft |
|---|---|---|---|---|
| 10/31/2025 10/31/25 | Pending | -- | -- | -- |
| 09/18/2025 09/18/25 | Price Changed | $599,999 | -3.2% | $234 / Sq Ft |
| 07/16/2025 07/16/25 | For Sale | $620,000 | -- | $242 / Sq Ft |
Purchase History
| Date | Type | Sale Price | Title Company |
|---|---|---|---|
| Interfamily Deed Transfer | -- | Inland Professional Title Ll | |
| Warranty Deed | $182,500 | Pacific Northwest Title | |
| Trustee Deed | $86,100 | Pacific Northwest Title | |
| Quit Claim Deed | -- | Pacific Northwest Title | |
| Warranty Deed | $100,000 | Spokane County Title Co | |
| Interfamily Deed Transfer | -- | Spokane County Title Co | |
| Warranty Deed | -- | Spokane County Title Co | |
| Warranty Deed | -- | Pacific Nw Title | |
| Interfamily Deed Transfer | -- | Pacific Nw Title |
Mortgage History
| Date | Status | Loan Amount | Loan Type |
|---|---|---|---|
| Open | $168,900 | New Conventional | |
| Closed | $173,375 | New Conventional | |
| Previous Owner | $18,159 | Stand Alone Second | |
| Previous Owner | $71,946 | Seller Take Back | |
| Previous Owner | $80,000 | Fannie Mae Freddie Mac | |
| Previous Owner | $89,600 | Purchase Money Mortgage | |
| Previous Owner | $105,750 | No Value Available | |
| Closed | $13,500 | No Value Available |
Source: Spokane Association of REALTORS®
MLS Number: 202520628
APN: 45351.1702
- 3090 S Durango Ln
- 3027 S Durango Ln
- 3029 S Coulter Ln
- 3078 S Durango Ln
- 15628 E 33rd Ct
- 15315 E Saltese Rd
- 2722 S Cheryl Ct
- 000 E Vacant Land
- 15405 E 26th Ct
- 16440 E 31st Ave
- 16472 E 31st Ave
- 16628 E 31st Ave
- 16518 E 31st Ave
- 16592 E 31st Ave
- 2820 S Sonora Dr
- 14420 E 32nd Ave
- 15918 E Cameron Ct
- 3222 S Conklin Rd
- 3411 S Best Rd
- 16375 E 30th Ln
