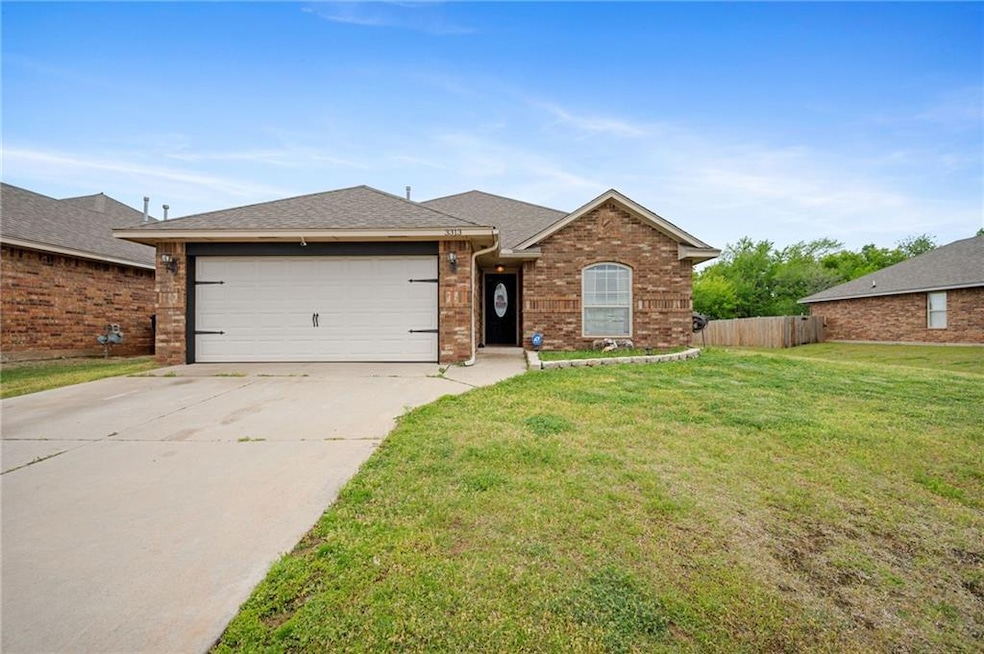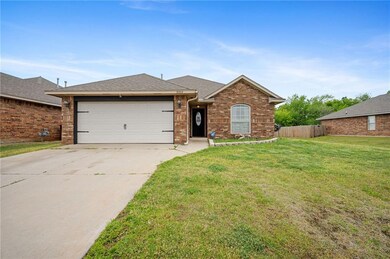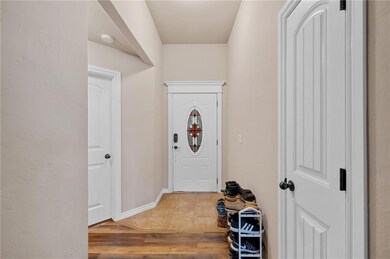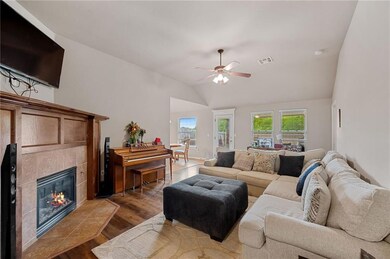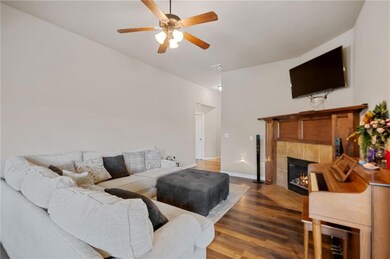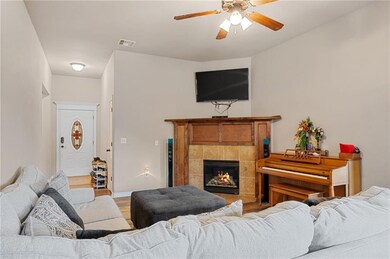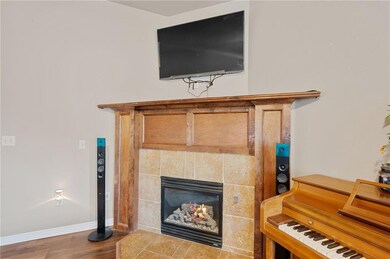
Estimated Value: $210,000 - $242,000
Highlights
- Contemporary Architecture
- Covered patio or porch
- Interior Lot
- Riverwood Elementary School Rated A-
- 2 Car Attached Garage
- Covered Deck
About This Home
As of July 2023Save on your monthly payment with no electric bill. The seller has added solar panels to this home removing your electric bill. Have peace of mind with the 10 year transferable warranty that goes with them.
This charming home features 3 bedrooms, 2 bathrooms, located in Mustang Schools District, and backs up to a green belt giving you peace and quiet behind you. This is a very well maintained home and is an incredible opportunity at this price point.
Home Details
Home Type
- Single Family
Est. Annual Taxes
- $2,371
Year Built
- Built in 2009
Lot Details
- 6,251 Sq Ft Lot
- East Facing Home
- Wood Fence
- Interior Lot
HOA Fees
- $10 Monthly HOA Fees
Parking
- 2 Car Attached Garage
Home Design
- Contemporary Architecture
- Brick Exterior Construction
- Slab Foundation
- Composition Roof
Interior Spaces
- 1,189 Sq Ft Home
- 1-Story Property
- Gas Log Fireplace
Bedrooms and Bathrooms
- 3 Bedrooms
- 2 Full Bathrooms
Outdoor Features
- Covered Deck
- Covered patio or porch
Schools
- Mustang Valley Elementary School
- Canyon Ridge IES Middle School
- Mustang High School
Utilities
- Zoned Heating and Cooling
Community Details
- Association fees include maintenance common areas
- Mandatory home owners association
- Greenbelt
Listing and Financial Details
- Legal Lot and Block 16 / 1
Ownership History
Purchase Details
Home Financials for this Owner
Home Financials are based on the most recent Mortgage that was taken out on this home.Purchase Details
Home Financials for this Owner
Home Financials are based on the most recent Mortgage that was taken out on this home.Purchase Details
Home Financials for this Owner
Home Financials are based on the most recent Mortgage that was taken out on this home.Purchase Details
Home Financials for this Owner
Home Financials are based on the most recent Mortgage that was taken out on this home.Purchase Details
Home Financials for this Owner
Home Financials are based on the most recent Mortgage that was taken out on this home.Similar Homes in Yukon, OK
Home Values in the Area
Average Home Value in this Area
Purchase History
| Date | Buyer | Sale Price | Title Company |
|---|---|---|---|
| Pershall Christopher Neil | $215,000 | Old Republic Title | |
| Tanner Ashley R | $170,000 | Old Republic Title | |
| Urban David Lee | -- | First American Title | |
| Urban David Lee | $121,500 | Stewart Abstract & Title Of | |
| First Oklahoma Construction Inc | $24,000 | Stewart Abstract & Title Of |
Mortgage History
| Date | Status | Borrower | Loan Amount |
|---|---|---|---|
| Open | Pershall Christopher Neil | $150,000 | |
| Previous Owner | Tanner Ashley R | $173,910 | |
| Previous Owner | Urban David Lee | $128,700 | |
| Previous Owner | Urban David Lee | $121,500 | |
| Previous Owner | First Oklahoma Construction Inc | $97,200 |
Property History
| Date | Event | Price | Change | Sq Ft Price |
|---|---|---|---|---|
| 07/26/2023 07/26/23 | Sold | $215,000 | 0.0% | $181 / Sq Ft |
| 06/08/2023 06/08/23 | Pending | -- | -- | -- |
| 06/06/2023 06/06/23 | For Sale | $215,000 | 0.0% | $181 / Sq Ft |
| 05/24/2023 05/24/23 | Pending | -- | -- | -- |
| 05/23/2023 05/23/23 | For Sale | $215,000 | +26.5% | $181 / Sq Ft |
| 06/28/2021 06/28/21 | Sold | $170,000 | 0.0% | $143 / Sq Ft |
| 05/24/2021 05/24/21 | Pending | -- | -- | -- |
| 05/24/2021 05/24/21 | For Sale | $170,000 | -- | $143 / Sq Ft |
Tax History Compared to Growth
Tax History
| Year | Tax Paid | Tax Assessment Tax Assessment Total Assessment is a certain percentage of the fair market value that is determined by local assessors to be the total taxable value of land and additions on the property. | Land | Improvement |
|---|---|---|---|---|
| 2024 | $2,371 | $25,287 | $2,880 | $22,407 |
| 2023 | $2,371 | $20,944 | $2,880 | $18,064 |
| 2022 | $2,293 | $19,947 | $2,880 | $17,067 |
| 2021 | $1,812 | $16,825 | $2,880 | $13,945 |
| 2020 | $1,774 | $16,335 | $2,880 | $13,455 |
| 2019 | $1,717 | $15,859 | $2,880 | $12,979 |
| 2018 | $1,695 | $15,397 | $2,880 | $12,517 |
| 2017 | $1,624 | $14,981 | $2,880 | $12,101 |
| 2016 | $1,569 | $14,822 | $2,880 | $11,942 |
| 2015 | $1,611 | $14,121 | $2,880 | $11,241 |
| 2014 | $1,611 | $14,797 | $2,880 | $11,917 |
Agents Affiliated with this Home
-
Donnie Woodard

Seller's Agent in 2023
Donnie Woodard
RE/MAX
(405) 519-0366
120 Total Sales
-
Sandi Walker

Buyer's Agent in 2023
Sandi Walker
KW Summit
(405) 213-2992
228 Total Sales
Map
Source: MLSOK
MLS Number: 1063162
APN: 090114184
- 10705 SW 36th St
- 3300 Brookstone Lakes Dr
- 3109 Texarkana Ct
- 3613 Canton Trail
- 3213 Brookstone Pass Dr
- 3317 Open Prairie Trail
- 2517 Tracy’s Manor
- 2513 Tracy’s Manor
- 2525 Tracy’s Manor
- 2529 Tracy’s Manor
- 2533 Tracy’s Manor
- 2537 Tracy’s Manor
- 2601 Tracy’s Manor
- 11117 SW 30th Cir
- 11116 SW 37th St
- 2828 Ryder Dr
- 2825 Busheywood Dr
- 3800 St Augustine
- 12337 SW 32nd St
- 12333 SW 32nd St
- 3313 Sahoma Trail
- 3317 Sahoma Trail
- 3309 Sahoma Trail
- 3309 Sahoma Trail
- 3321 Sahoma Trail
- 3305 Sahoma Trail
- 10721 SW 33rd Terrace
- 10720 SW 32nd St
- 10728 SW 33rd Terrace
- 3301 Sahoma Trail
- 10717 SW 33rd Terrace
- 10716 SW 32nd St
- 10724 SW 33rd Terrace
- 3237 Sahoma Trail
- 10720 SW 33rd Terrace
- 10713 SW 33rd Terrace
- 10712 SW 32nd St
- 10716 SW 33rd Terrace
- 10709 SW 33 Terrace
- 10709 SW 33rd Terrace
