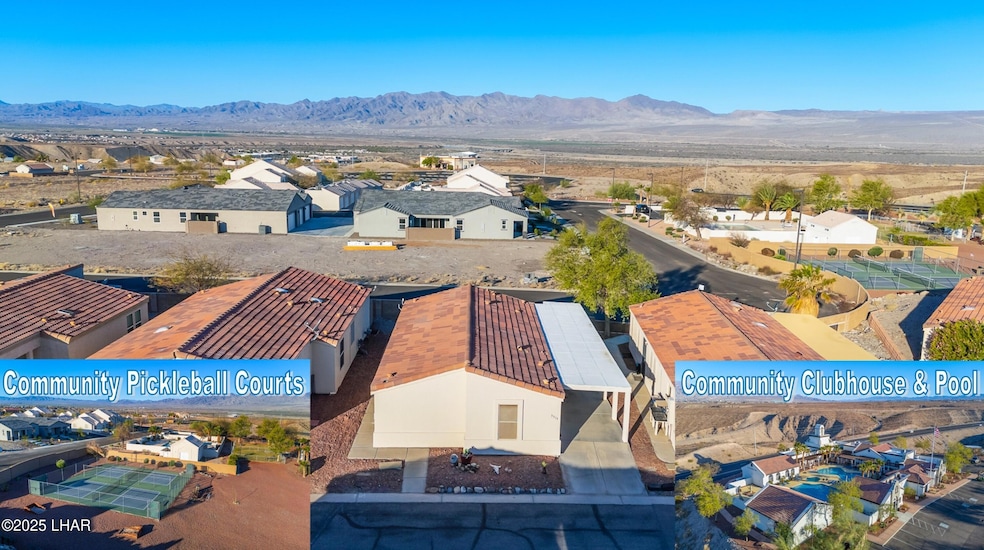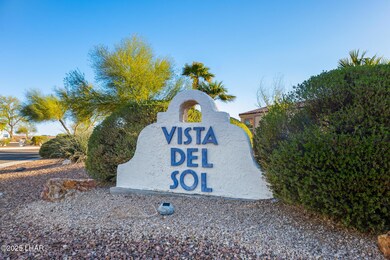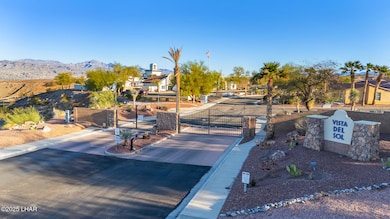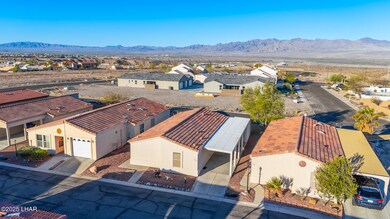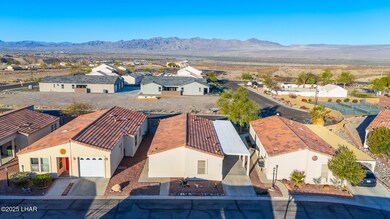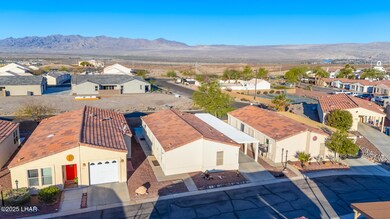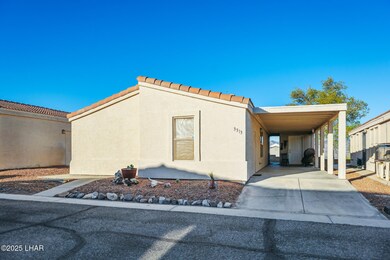
3313 Santana Loop Bullhead City, AZ 86442
Estimated payment $1,621/month
Highlights
- Fitness Center
- Primary Bedroom Suite
- Reverse Osmosis System
- Spa
- Gated Community
- Open Floorplan
About This Home
Looking for that lovely FULLY FURNISHED home that's located in a GATED COMMUNITY with all the AMENITIES? Take a drive through the quiet community of Vista Del Sol & check out this turnkey 1140 sf 3 bed 2 bath home that is ready for immediate occupancy. This home features easy to maintain desert landscape throughout while still having exceptional curb appeal with its 35' deep covered carport & tiled roof. Step inside & be greeted by an open style concept living/dining area featuring laminate flooring, vaulted ceilings, & elegant window coverings. The kitchen features a breakfast bar seating area, laminate counters, gas range, casual dining, & plenty of cabinets. The primary suite in this home is simply perfection with its walk in style closet, laminate flooring, garden soaking tub, & walk in shower. On the opposite side of the home is the guest quarters with 2 bedrooms & 1 full bathroom. The guest bedrooms are spacious in size, while the bathroom features a tub/shower combo. An in-house laundry room with cabinets, solar screens, water softener & ro drinking water system, as well as a 7x12 storage shed rounds out the main features of the home.
Listing Agent
Black Mountain Valley Realty Brokerage Email: cheyannerealtor@gmail.com License #BR670520000 Listed on: 05/22/2025
Property Details
Home Type
- Manufactured Home
Est. Annual Taxes
- $1,531
Year Built
- Built in 2007
Lot Details
- Lot Dimensions are 42x75x42x67
- Back Yard Fenced
- Block Wall Fence
- Desert Landscape
- Level Lot
- Irrigation
HOA Fees
- $125 Monthly HOA Fees
Parking
- Carport
Home Design
- Wood Frame Construction
- Tile Roof
- Stucco
Interior Spaces
- 1,140 Sq Ft Home
- Open Floorplan
- Furnished
- Wired For Sound
- Vaulted Ceiling
- Window Treatments
- Dining Area
Kitchen
- Breakfast Bar
- Gas Range
- Built-In Microwave
- Dishwasher
- Laminate Countertops
- Disposal
- Reverse Osmosis System
Flooring
- Laminate
- Tile
- Vinyl
Bedrooms and Bathrooms
- 3 Bedrooms
- Primary Bedroom on Main
- Primary Bedroom Suite
- Walk-In Closet
- 2 Full Bathrooms
- Separate Shower in Primary Bathroom
- Garden Bath
Laundry
- Electric Dryer
- Washer
Outdoor Features
- Spa
- Open Patio
- Utility Building
Utilities
- Central Heating and Cooling System
- Heating System Uses Natural Gas
- Underground Utilities
- Water Softener is Owned
- Public Septic
Additional Features
- Hard or Low Nap Flooring
- Manufactured Home
Community Details
Overview
- Sun Mission Resort Subdivision
- Property managed by D & E Management
Recreation
- Tennis Courts
- Fitness Center
- Community Pool
- Community Spa
Additional Features
- Community Center
- Gated Community
Map
Home Values in the Area
Average Home Value in this Area
Tax History
| Year | Tax Paid | Tax Assessment Tax Assessment Total Assessment is a certain percentage of the fair market value that is determined by local assessors to be the total taxable value of land and additions on the property. | Land | Improvement |
|---|---|---|---|---|
| 2026 | -- | -- | -- | -- |
| 2025 | $1,446 | $16,379 | $0 | $0 |
| 2024 | $1,446 | $21,091 | $0 | $0 |
| 2023 | $1,446 | $19,796 | $0 | $0 |
| 2022 | $1,396 | $15,114 | $0 | $0 |
| 2021 | $1,406 | $11,782 | $0 | $0 |
| 2019 | $1,340 | $11,191 | $0 | $0 |
| 2018 | $1,272 | $10,052 | $0 | $0 |
| 2017 | $1,313 | $10,375 | $0 | $0 |
| 2016 | $1,181 | $9,541 | $0 | $0 |
| 2015 | $1,259 | $10,556 | $0 | $0 |
Property History
| Date | Event | Price | Change | Sq Ft Price |
|---|---|---|---|---|
| 08/01/2025 08/01/25 | Sold | $240,000 | -4.0% | $211 / Sq Ft |
| 06/24/2025 06/24/25 | Pending | -- | -- | -- |
| 03/21/2025 03/21/25 | For Sale | $249,900 | +354.4% | $219 / Sq Ft |
| 06/27/2012 06/27/12 | Sold | $55,000 | -8.2% | $50 / Sq Ft |
| 05/28/2012 05/28/12 | Pending | -- | -- | -- |
| 05/25/2012 05/25/12 | For Sale | $59,900 | -- | $55 / Sq Ft |
Purchase History
| Date | Type | Sale Price | Title Company |
|---|---|---|---|
| Cash Sale Deed | $50,000 | Pioneer Title Agency Inc | |
| Trustee Deed | $49,049 | None Available | |
| Interfamily Deed Transfer | -- | First American Title Ins Co | |
| Special Warranty Deed | -- | First American Title Ins Co | |
| Interfamily Deed Transfer | -- | First American Title Ins Co | |
| Warranty Deed | $156,000 | First American Title Ins Co |
Mortgage History
| Date | Status | Loan Amount | Loan Type |
|---|---|---|---|
| Previous Owner | $117,000 | Adjustable Rate Mortgage/ARM |
Similar Homes in Bullhead City, AZ
Source: Lake Havasu Association of REALTORS®
MLS Number: 1035611
APN: 222-42-068
- 3302 Santana Loop
- 3297 Santana Loop
- 2267 Del Cristal
- 2329 Monterrey Ln
- 2326 San Lin Con Ln Unit 89
- 3351 Laredo Cir
- 2329 Felipe Dr
- 2021 Camino Real Blvd
- 2021 Camino Real Lot 10 Blvd
- 2021 Camino Real Lot 11 Blvd
- 2349 Felipe Dr
- 0 Camino Real
- 2363 Cortez Ln
- 2021 Camino Real Lot 13 Blvd
- 2385 Monterrey Ln
- 2021 Camino Real Blvd
- 2021 Camino Real Blvd
- 2021 Camino Real Blvd
- 2021 Camino Real Blvd
- 2195 Hijolly Dr
- 3536 Gloria Ave
- 2539 Bora Trail
- 1787 North Ave Unit 124
- 3835 Smoketree Cir
- 3659 Wendell Ave Unit B
- 3659 Wendell Ave Unit A
- 1765 Central Ave Unit 1102
- 2982 Camino Del Rio
- 1621 Central Ave
- 2645 Cross Timbers Trail
- 2743 Country Club Dr
- 2622 Discovery Rd
- 1627 Mohave Dr
- 2605 Country Club Dr
- 1280 Mohave Dr Unit 26
- 1627 Havasupai Dr Unit 124
- 2585 Miracle Mile Unit 139
- 2585 Miracle Mile Unit 120
- 2580 Highway 95 -- Unit 114
- 2580 Highway 95 -- Unit 219
