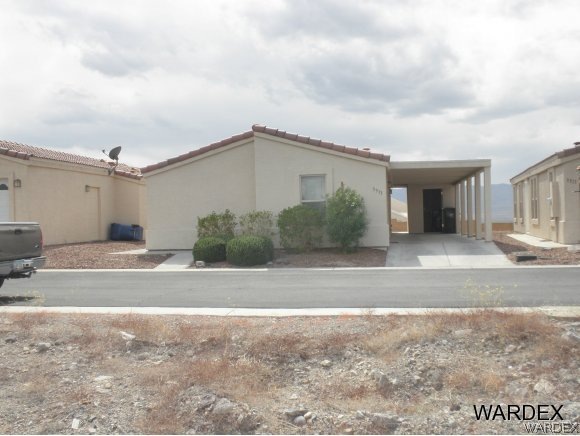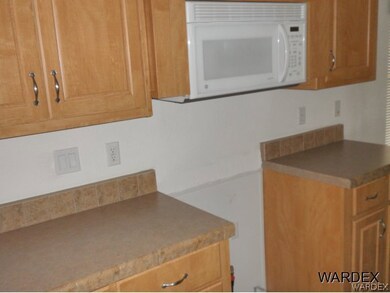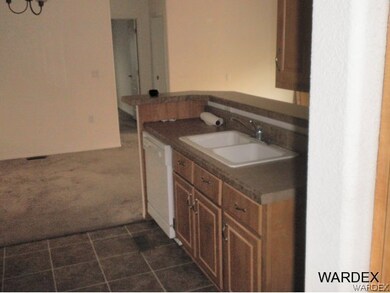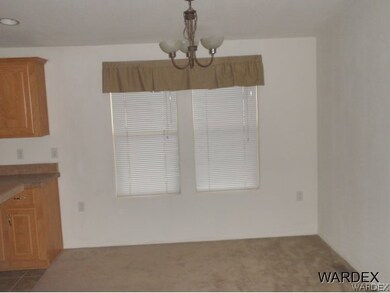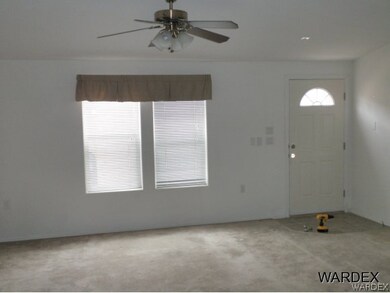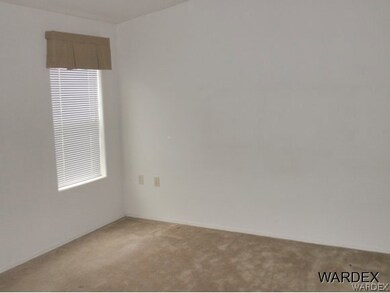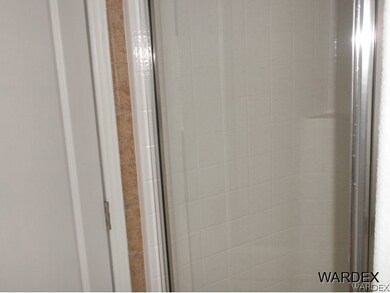
3313 Santana Loop Bullhead City, AZ 86442
Highlights
- Fitness Center
- Clubhouse
- Community Pool
- Open Floorplan
- Vaulted Ceiling
- Workshop
About This Home
As of June 2012ENJOY RESORT LIVING in gated community of Sun Mission Resort. Just a bit of TLC needed, eg. carpet cleaning etc. Faux wood window coverings on some windows. Covered carport with storage area. Beautiful furnished clubhouse with large pool, kitchen and meeting room. Clubhouse amenities available for additional fee.
Last Agent to Sell the Property
Bill Barnes
RE/MAX Prestige Properties License #BR544289000 Listed on: 05/25/2012
Property Details
Home Type
- Manufactured Home
Est. Annual Taxes
- $841
Year Built
- Built in 2006
Lot Details
- 3,049 Sq Ft Lot
- Lot Dimensions are 40 x100
- Southwest Facing Home
- Landscaped
Parking
- 1 Carport Space
Home Design
- Wood Frame Construction
- Tile Roof
- Stucco
Interior Spaces
- 1,096 Sq Ft Home
- Open Floorplan
- Vaulted Ceiling
- Window Treatments
- Dining Area
- Workshop
Kitchen
- Microwave
- Dishwasher
- Laminate Countertops
- Disposal
Flooring
- Carpet
- Vinyl
Bedrooms and Bathrooms
- 3 Bedrooms
- 2 Full Bathrooms
- Bathtub with Shower
- Garden Bath
- Separate Shower
Laundry
- Laundry in unit
- Gas Dryer Hookup
Mobile Home
- Manufactured Home
Utilities
- Central Heating and Cooling System
- Water Heater
Listing and Financial Details
- Tax Lot 68
Community Details
Overview
- Property has a Home Owners Association
- D&E Management Association
- Sun Mission Resort Subdivision
Amenities
- Clubhouse
Recreation
- Fitness Center
- Community Pool
Ownership History
Purchase Details
Home Financials for this Owner
Home Financials are based on the most recent Mortgage that was taken out on this home.Purchase Details
Purchase Details
Purchase Details
Home Financials for this Owner
Home Financials are based on the most recent Mortgage that was taken out on this home.Purchase Details
Similar Homes in Bullhead City, AZ
Home Values in the Area
Average Home Value in this Area
Purchase History
| Date | Type | Sale Price | Title Company |
|---|---|---|---|
| Cash Sale Deed | $50,000 | Pioneer Title Agency Inc | |
| Trustee Deed | $49,049 | None Available | |
| Interfamily Deed Transfer | -- | First American Title Ins Co | |
| Special Warranty Deed | -- | First American Title Ins Co | |
| Interfamily Deed Transfer | -- | First American Title Ins Co | |
| Warranty Deed | $156,000 | First American Title Ins Co |
Mortgage History
| Date | Status | Loan Amount | Loan Type |
|---|---|---|---|
| Previous Owner | $117,000 | Adjustable Rate Mortgage/ARM |
Property History
| Date | Event | Price | Change | Sq Ft Price |
|---|---|---|---|---|
| 05/22/2025 05/22/25 | For Sale | $249,900 | +354.4% | $219 / Sq Ft |
| 06/27/2012 06/27/12 | Sold | $55,000 | -8.2% | $50 / Sq Ft |
| 05/28/2012 05/28/12 | Pending | -- | -- | -- |
| 05/25/2012 05/25/12 | For Sale | $59,900 | -- | $55 / Sq Ft |
Tax History Compared to Growth
Tax History
| Year | Tax Paid | Tax Assessment Tax Assessment Total Assessment is a certain percentage of the fair market value that is determined by local assessors to be the total taxable value of land and additions on the property. | Land | Improvement |
|---|---|---|---|---|
| 2026 | -- | -- | -- | -- |
| 2025 | $1,446 | $16,379 | $0 | $0 |
| 2024 | $1,446 | $21,091 | $0 | $0 |
| 2023 | $1,446 | $19,796 | $0 | $0 |
| 2022 | $1,396 | $15,114 | $0 | $0 |
| 2021 | $1,406 | $11,782 | $0 | $0 |
| 2019 | $1,340 | $11,191 | $0 | $0 |
| 2018 | $1,272 | $10,052 | $0 | $0 |
| 2017 | $1,313 | $10,375 | $0 | $0 |
| 2016 | $1,181 | $9,541 | $0 | $0 |
| 2015 | $1,259 | $10,556 | $0 | $0 |
Agents Affiliated with this Home
-
Cheyanne Burns
C
Seller's Agent in 2025
Cheyanne Burns
Black Mountain Valley Realty
169 Total Sales
-
B
Seller's Agent in 2012
Bill Barnes
RE/MAX
-
Mollie K
M
Buyer's Agent in 2012
Mollie K
Realty One Group Mountain Desert
(928) 219-4230
4 Total Sales
-
M
Buyer's Agent in 2012
Mollie Knochenhauer
Realty One Group Mountain Desert
Map
Source: Western Arizona REALTOR® Data Exchange (WARDEX)
MLS Number: 867364
APN: 222-42-068
- 3302 Santana Loop
- 2292 San Lin Con Ln
- 3297 Santana Loop
- 2312 San Lin Con Ln
- 2329 Monterrey Ln
- 2326 San Lin Con Ln Unit 89
- 2329 Felipe Dr
- 2021 Camino Real Blvd
- 2021 Camino Real Lot 10 Blvd
- 2021 Camino Real Lot 11 Blvd
- 2349 Felipe Dr
- 0 Camino Real
- 2363 Cortez Ln
- 2021 Camino Real Lot 13 Blvd
- 2385 Monterrey Ln
- 2021 Camino Real Blvd
- 2021 Camino Real Blvd
- 2021 Camino Real Blvd
- 2021 Camino Real Blvd
- 3466 Mineral Park Dr Unit 1
