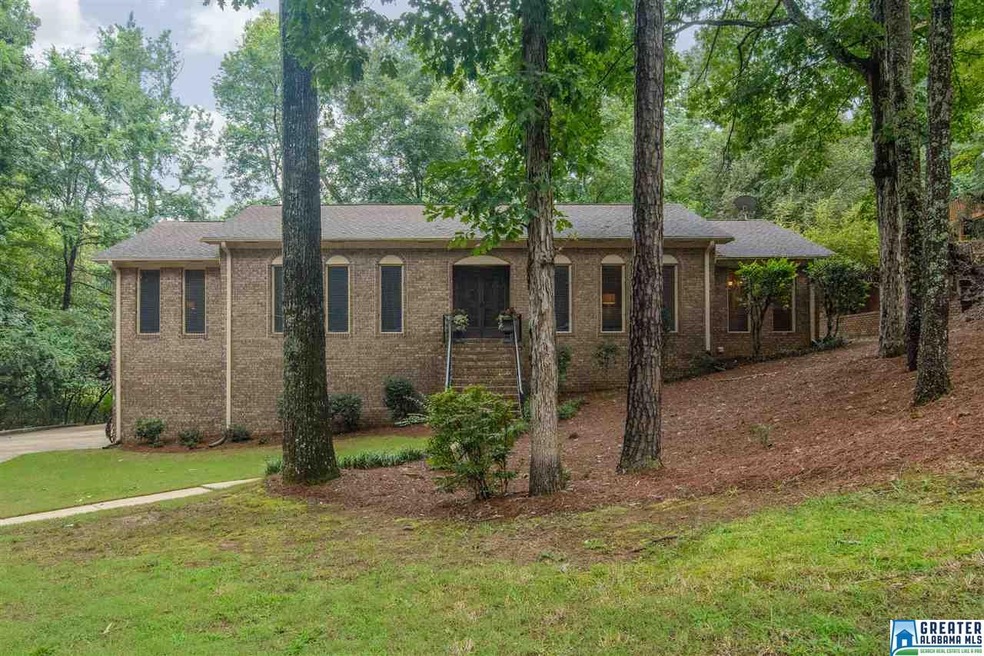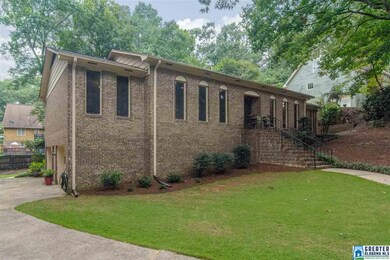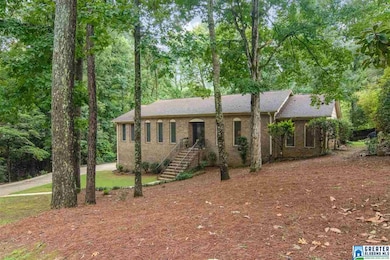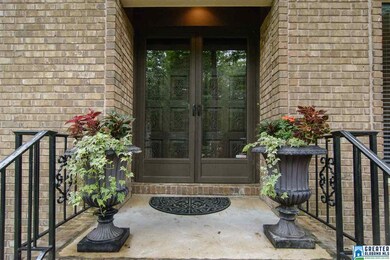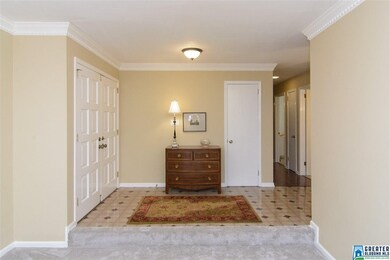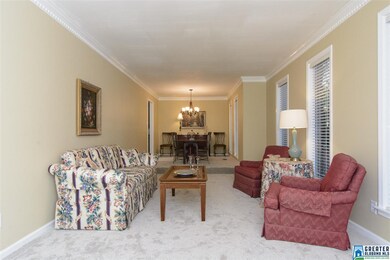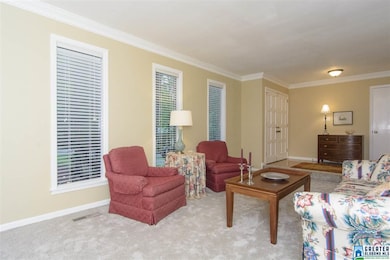
3313 Shetland Trace Birmingham, AL 35242
North Shelby County NeighborhoodEstimated Value: $411,000 - $465,000
Highlights
- Cathedral Ceiling
- Attic
- Den
- Inverness Elementary School Rated A
- Great Room with Fireplace
- Bay Window
About This Home
As of February 2018This full brick family home offers the perfect combination; great location, functional floor plan & mature landscaping. 1 level living at it’s finest w/ a finished basement. The main level offers 2044 sq ft. The living room off the foyer is open to the formal dining room. The greatroom features a woodburning fireplace, vaulted ceilings & built-in shelving w/ wet bar. The eat-in kitchen has a bay window & pantry. The spacious master suite has an updated master bath. There are 2 additional bedrooms on the main & a full hall bath. The finished basement has 1031 Sq ft & features a huge den/playroom & an office space. The 2 car garage has plenty of additional storage space or workshop area. The open patio is perfect for relaxing & enjoying the backyard that is ideal for kids and/or pets. Nice lot on good quiet street near the cul-de-sac in the Inverness golf course community. Convenient to Valleydale & 280. Inverness Elementary, Oak Mountain Middle & High Schools.
Home Details
Home Type
- Single Family
Est. Annual Taxes
- $976
Year Built
- 1973
HOA Fees
- $16 Monthly HOA Fees
Parking
- 2 Car Garage
- Basement Garage
- Side Facing Garage
- Driveway
Interior Spaces
- 1-Story Property
- Smooth Ceilings
- Cathedral Ceiling
- Ceiling Fan
- Wood Burning Fireplace
- Fireplace With Gas Starter
- Stone Fireplace
- Window Treatments
- Bay Window
- Great Room with Fireplace
- Dining Room
- Den
- Pull Down Stairs to Attic
Kitchen
- Electric Oven
- Electric Cooktop
- Dishwasher
- Laminate Countertops
- Disposal
Flooring
- Carpet
- Laminate
- Vinyl
Bedrooms and Bathrooms
- 3 Bedrooms
- 2 Full Bathrooms
- Bathtub and Shower Combination in Primary Bathroom
- Linen Closet In Bathroom
Laundry
- Laundry Room
- Sink Near Laundry
- Electric Dryer Hookup
Basement
- Basement Fills Entire Space Under The House
- Recreation or Family Area in Basement
- Laundry in Basement
- Natural lighting in basement
Outdoor Features
- Patio
Utilities
- Forced Air Heating and Cooling System
- Underground Utilities
- Electric Water Heater
Community Details
- Boothby Association, Phone Number (205) 980-0631
Listing and Financial Details
- Assessor Parcel Number 101020002042000
Ownership History
Purchase Details
Purchase Details
Home Financials for this Owner
Home Financials are based on the most recent Mortgage that was taken out on this home.Purchase Details
Home Financials for this Owner
Home Financials are based on the most recent Mortgage that was taken out on this home.Similar Homes in the area
Home Values in the Area
Average Home Value in this Area
Purchase History
| Date | Buyer | Sale Price | Title Company |
|---|---|---|---|
| Arriazola Jason | -- | Eastwood Lindsey | |
| Arriazola Jason | $260,000 | None Available | |
| Montes Scott A | $212,500 | None Available |
Mortgage History
| Date | Status | Borrower | Loan Amount |
|---|---|---|---|
| Previous Owner | Arriazola Jason | $247,000 | |
| Previous Owner | Montes Scott A | $199,178 | |
| Previous Owner | Montes Scott A | $209,732 |
Property History
| Date | Event | Price | Change | Sq Ft Price |
|---|---|---|---|---|
| 02/28/2018 02/28/18 | Sold | $260,000 | -1.8% | $85 / Sq Ft |
| 01/23/2018 01/23/18 | Price Changed | $264,900 | -3.6% | $86 / Sq Ft |
| 10/14/2017 10/14/17 | Price Changed | $274,900 | -3.5% | $89 / Sq Ft |
| 08/09/2017 08/09/17 | For Sale | $284,900 | -- | $93 / Sq Ft |
Tax History Compared to Growth
Tax History
| Year | Tax Paid | Tax Assessment Tax Assessment Total Assessment is a certain percentage of the fair market value that is determined by local assessors to be the total taxable value of land and additions on the property. | Land | Improvement |
|---|---|---|---|---|
| 2024 | $1,622 | $36,860 | $0 | $0 |
| 2023 | $1,462 | $34,160 | $0 | $0 |
| 2022 | $1,351 | $31,640 | $0 | $0 |
| 2021 | $1,140 | $26,840 | $0 | $0 |
| 2020 | $1,100 | $25,940 | $0 | $0 |
| 2019 | $1,084 | $25,560 | $0 | $0 |
| 2017 | $1,008 | $23,840 | $0 | $0 |
| 2015 | $938 | $22,240 | $0 | $0 |
| 2014 | $908 | $21,560 | $0 | $0 |
Agents Affiliated with this Home
-
Tina Baum

Seller's Agent in 2018
Tina Baum
RE/MAX
(205) 937-2055
131 in this area
208 Total Sales
-
Susan Wiggonton

Buyer's Agent in 2018
Susan Wiggonton
Keller Williams Metro South
(205) 837-4228
5 in this area
99 Total Sales
Map
Source: Greater Alabama MLS
MLS Number: 792592
APN: 10-1-02-0-002-042-000
- 3300 Shetland Trace
- 3329 Shetland Trace
- 3400 Autumn Haze Ln
- 129 Biltmore Dr
- 133 Biltmore Dr
- 181 Cambrian Way Unit 181
- 118 Cambrian Way Unit 118
- 102 Cambrian Way
- 3061 Old Stone Dr
- 152 Biltmore Dr
- 107 Cambrian Way Unit 107
- 325 Heath Dr
- 321 Heath Dr
- 205 Biltmore Cir Unit 19
- 303 Heath Dr Unit 303
- 3304 Tartan Ln
- 2048 Glen Eagle Ln
- 7000 Inverness Green Ln
- 2913 Selkirk Cir
- 5000 Cameron Rd
- 3313 Shetland Trace
- 3309 Shetland Trace
- 3317 Shetland Trace
- 3316 Culloden Way
- 3312 Culloden Way
- 3308 Shetland Trace
- 3320 Culloden Way
- 3305 Shetland Trace
- 3321 Shetland Trace
- 3312 Shetland Trace
- 3304 Shetland Trace
- 3324 Culloden Way
- 3301 Shetland Trace
- 3325 Shetland Trace
- 3317 Culloden Way
- 3321 Culloden Way
- 3309 Blue Bell Ln
- 3305 Blue Bell Ln
- 3316 Shetland Trace
- 3313 Culloden Way
