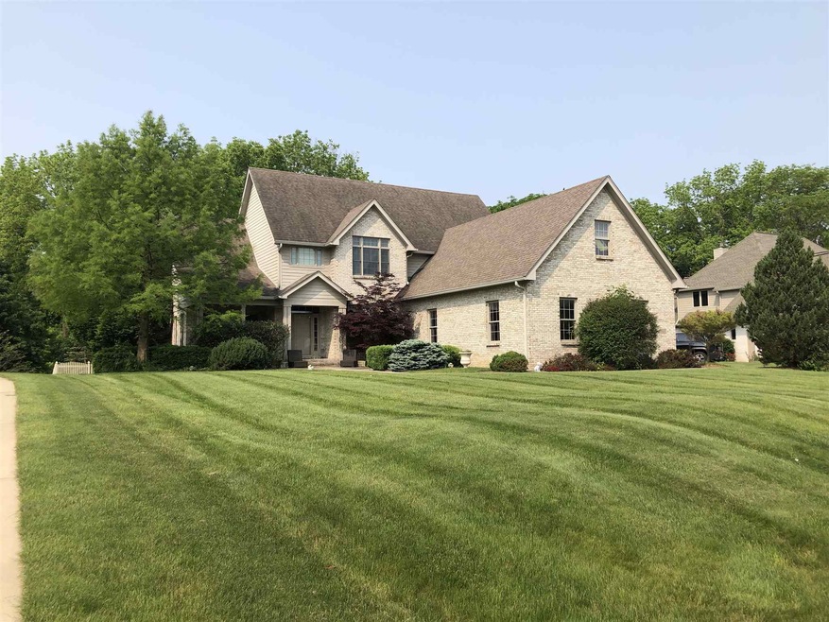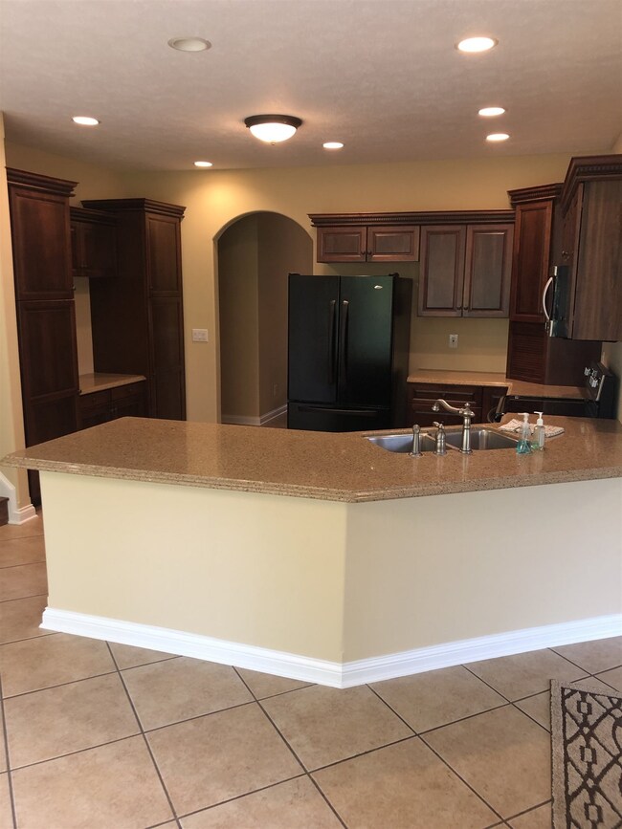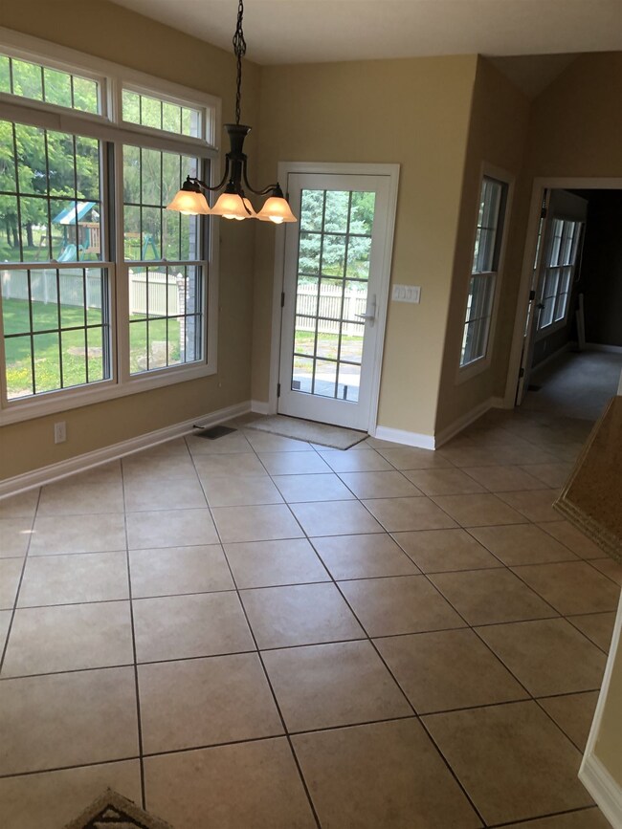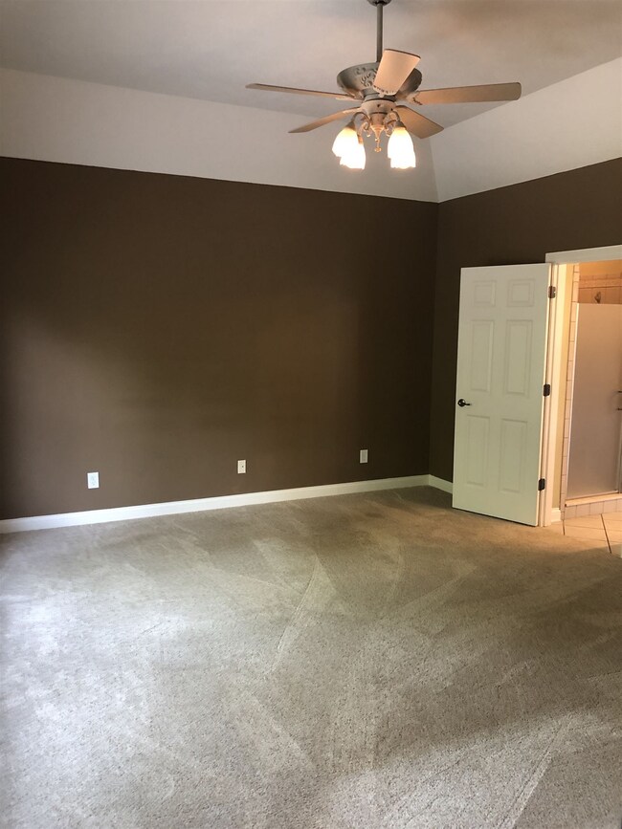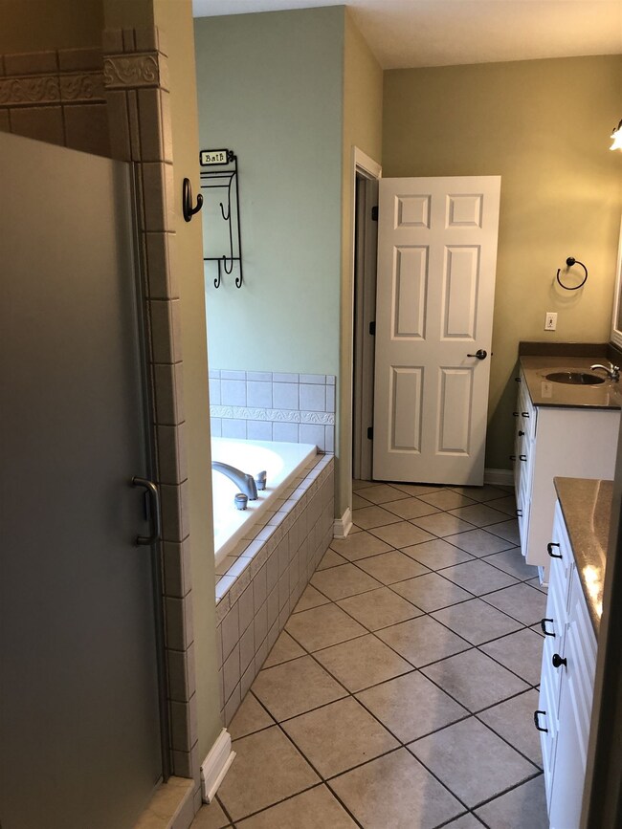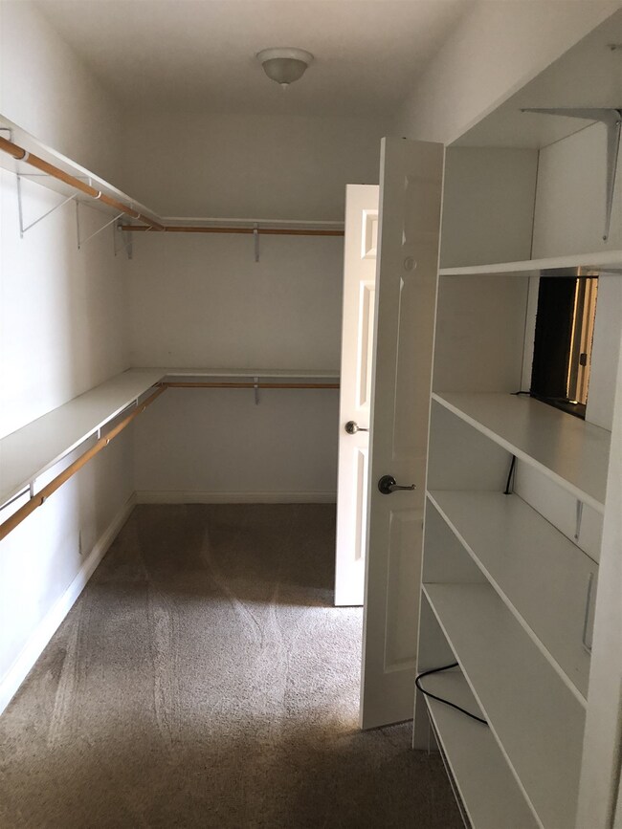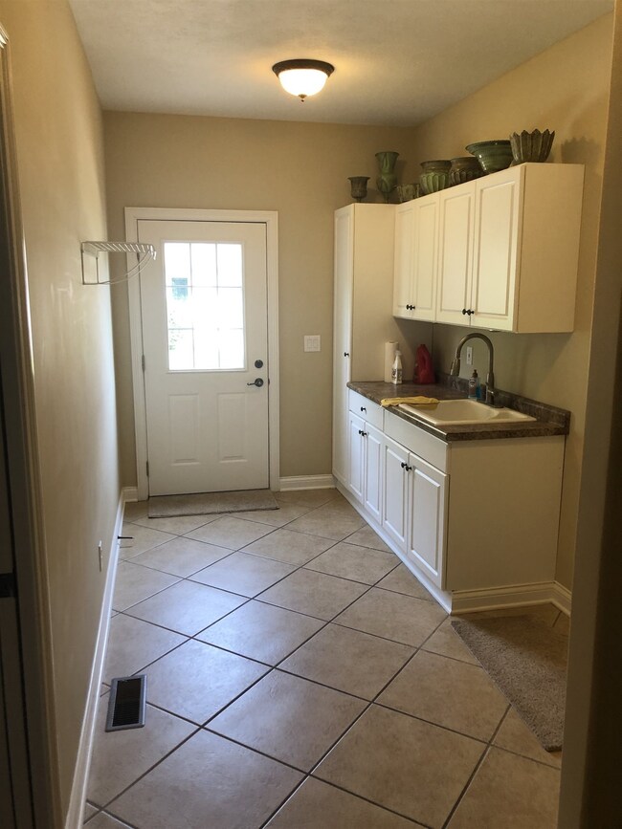
3313 Timber Valley Dr Kokomo, IN 46902
Wildcat NeighborhoodHighlights
- Primary Bedroom Suite
- Living Room with Fireplace
- 3 Car Attached Garage
- Western Middle School Rated A-
- Partially Wooded Lot
- Eat-In Kitchen
About This Home
As of August 2022Custom built 2 story home with a walk out finished basement on Wildcat golf course. Large Master suite on the main level features walk in shower, large tub and walk in closet. Utility room on the main level and upstairs (washer and dryer in upstairs utility room will remain). Walkout basement is ideal for entertaining with the wet bar, family room and large patio with a fire pit. 3 rooms in the basement could be used as a gym craft room or office. Large bonus room upstairs for extra living space.
Home Details
Home Type
- Single Family
Est. Annual Taxes
- $3,493
Year Built
- Built in 2002
Lot Details
- 0.56 Acre Lot
- Lot Dimensions are 110x222
- Vinyl Fence
- Landscaped
- Irrigation
- Partially Wooded Lot
Parking
- 3 Car Attached Garage
- Heated Garage
- Garage Door Opener
- Driveway
Home Design
- Brick Exterior Construction
- Poured Concrete
- Asphalt Roof
Interior Spaces
- 2-Story Property
- Built-in Bookshelves
- Built-In Features
- Ceiling Fan
- Gas Log Fireplace
- Living Room with Fireplace
- 2 Fireplaces
- Laundry on main level
Kitchen
- Eat-In Kitchen
- Breakfast Bar
- Disposal
Flooring
- Carpet
- Ceramic Tile
Bedrooms and Bathrooms
- 4 Bedrooms
- Primary Bedroom Suite
- Walk-In Closet
- Jack-and-Jill Bathroom
- Bathtub With Separate Shower Stall
- Garden Bath
Basement
- Walk-Out Basement
- 1 Bathroom in Basement
Schools
- Western Primary Elementary School
- Western Middle School
- Western High School
Utilities
- Central Air
- Heating System Uses Gas
- Cable TV Available
Additional Features
- Patio
- Suburban Location
Community Details
- Timber Valley Subdivision
Listing and Financial Details
- Assessor Parcel Number 34-09-23-328-006.000-006
Ownership History
Purchase Details
Home Financials for this Owner
Home Financials are based on the most recent Mortgage that was taken out on this home.Purchase Details
Home Financials for this Owner
Home Financials are based on the most recent Mortgage that was taken out on this home.Purchase Details
Home Financials for this Owner
Home Financials are based on the most recent Mortgage that was taken out on this home.Similar Homes in the area
Home Values in the Area
Average Home Value in this Area
Purchase History
| Date | Type | Sale Price | Title Company |
|---|---|---|---|
| Quit Claim Deed | -- | None Listed On Document | |
| Warranty Deed | $613,000 | Grzegorski Eric D | |
| Warranty Deed | $553,612 | Maugans J Conrad |
Mortgage History
| Date | Status | Loan Amount | Loan Type |
|---|---|---|---|
| Open | $62,000 | Credit Line Revolving | |
| Previous Owner | $476,000 | New Conventional | |
| Previous Owner | $410,000 | New Conventional | |
| Previous Owner | $416,250 | New Conventional | |
| Previous Owner | $416,250 | New Conventional | |
| Closed | $416,250 | No Value Available |
Property History
| Date | Event | Price | Change | Sq Ft Price |
|---|---|---|---|---|
| 08/23/2022 08/23/22 | Sold | $613,000 | +9.7% | $99 / Sq Ft |
| 05/04/2022 05/04/22 | Pending | -- | -- | -- |
| 04/28/2022 04/28/22 | For Sale | $559,000 | +20.9% | $90 / Sq Ft |
| 07/22/2019 07/22/19 | Sold | $462,500 | -4.6% | $75 / Sq Ft |
| 07/09/2019 07/09/19 | Pending | -- | -- | -- |
| 06/03/2019 06/03/19 | For Sale | $485,000 | -- | $79 / Sq Ft |
Tax History Compared to Growth
Tax History
| Year | Tax Paid | Tax Assessment Tax Assessment Total Assessment is a certain percentage of the fair market value that is determined by local assessors to be the total taxable value of land and additions on the property. | Land | Improvement |
|---|---|---|---|---|
| 2024 | $5,434 | $586,400 | $36,500 | $549,900 |
| 2023 | $5,434 | $543,400 | $36,500 | $506,900 |
| 2022 | $4,983 | $498,300 | $36,500 | $461,800 |
| 2021 | $4,649 | $464,900 | $36,500 | $428,400 |
| 2020 | $3,832 | $383,200 | $34,200 | $349,000 |
| 2019 | $3,624 | $362,400 | $34,200 | $328,200 |
| 2018 | $3,493 | $349,300 | $34,200 | $315,100 |
| 2017 | $3,136 | $313,600 | $34,200 | $279,400 |
| 2016 | $3,116 | $311,600 | $46,000 | $265,600 |
| 2014 | $2,993 | $299,300 | $46,000 | $253,300 |
| 2013 | $2,960 | $296,000 | $46,000 | $250,000 |
Agents Affiliated with this Home
-
L
Seller's Agent in 2022
Lindsay Ousley
The Wyman Group
-
Non-BLC Member
N
Buyer's Agent in 2022
Non-BLC Member
MIBOR REALTOR® Association
-
I
Buyer's Agent in 2022
IUO Non-BLC Member
Non-BLC Office
-
Brad Tomlinson

Seller's Agent in 2019
Brad Tomlinson
F.C. Tucker-Tomlinson
(765) 437-2431
14 Total Sales
-
Tammy Speaker

Buyer's Agent in 2019
Tammy Speaker
F.C. Tucker/Shook
(765) 414-0877
21 Total Sales
Map
Source: Indiana Regional MLS
MLS Number: 201922394
APN: 34-09-23-328-006.000-006
- 1813 Hunter's Cove Cir
- 1766 Hunter's Cove Cir
- 1702 Timber Valley Ct
- 1545 W 400 S
- 4153 Lake Windemere Ln
- 3202 Crooked Stick Dr
- 2191 Beech Tree Ct
- 2187 Beech Tree Ct
- 4156 Sheffield Cir
- 2179 Beech Tree Ct
- 3139 Crooked Stick Dr
- 2161 Maple Leaf Dr
- 1740 Pond View Dr
- 4251 Coventry Dr
- 2026 Oak Leaf Ct
- 3059 Emerald Ct
- 763 W 400 S
- 3055 Emerald Ct
- 1712 Bramoor Dr
- 1709 Bramoor Dr
