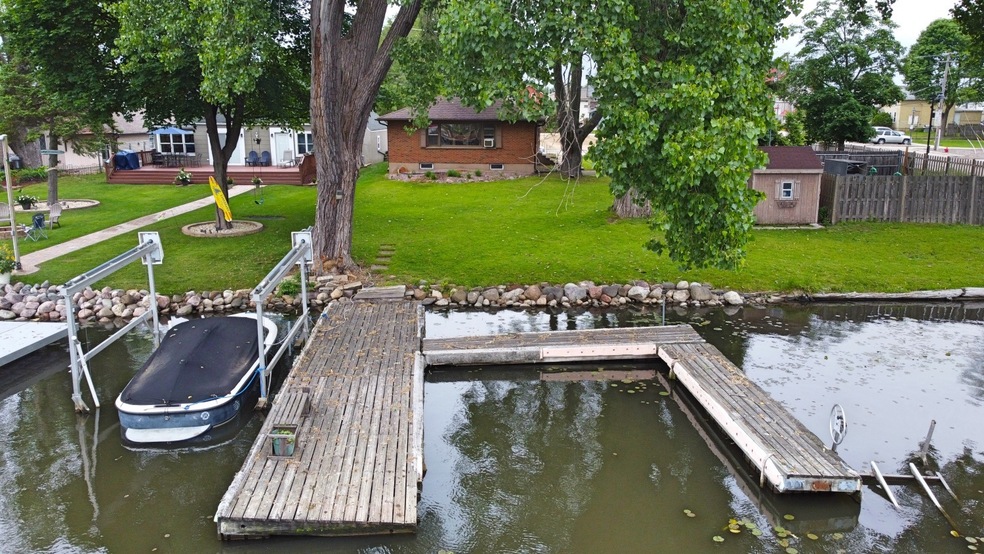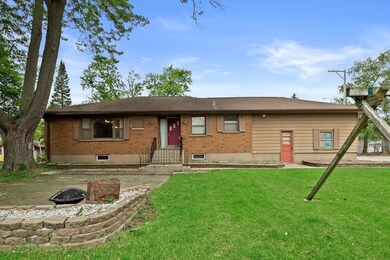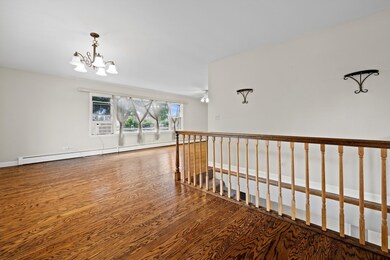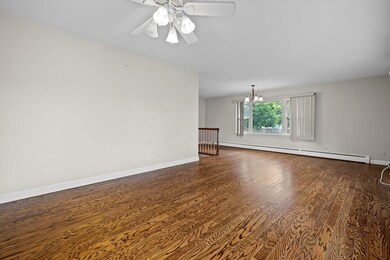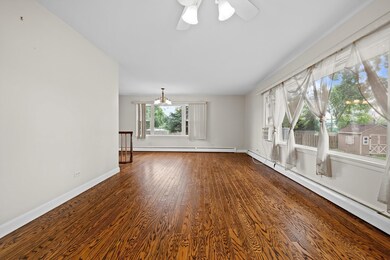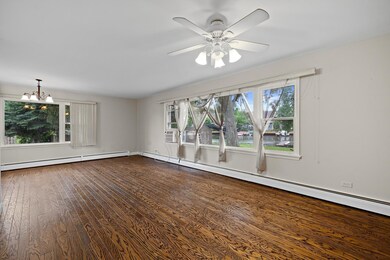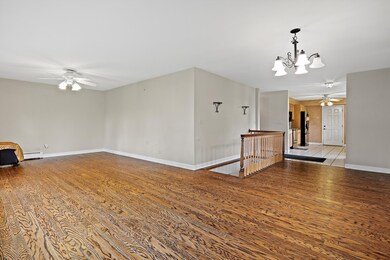
3313 Venice Ln McHenry, IL 60050
Estimated Value: $394,000 - $516,867
Highlights
- Lake Front
- Boat Slip
- Mature Trees
- Boat Dock
- Property fronts a channel
- 5-minute walk to Weber's Park
About This Home
As of August 2022Beautiful waterfront property on the Fox River in the heart of McHenry's River Walk! This level frontage (high and dry) lot has great access to Chain O Lakes AND is walking distance to local dining, entertainment, shopping and year-round festivities. Park you car on Friday and never move it until Sunday! Plenty of storage for all your water toys - boat, jet skis, paddle boards and more! This updated home features hardwood floors, 4 large bedrooms, 2 full baths, a large kitchen, living room and finished basement! Lots of space for guests to spread out! Large backyard for relaxing but with such a convenient location, this house will be a gathering place for friends and family for year to come. This location is so special - you need to come see in person!
Last Agent to Sell the Property
Berkshire Hathaway HomeServices Starck Real Estate License #471019613 Listed on: 06/15/2022

Home Details
Home Type
- Single Family
Est. Annual Taxes
- $7,065
Year Built
- Built in 1957
Lot Details
- 8,712 Sq Ft Lot
- Lot Dimensions are 163.7x55.3x157.5x36.4x19.3
- Property fronts a channel
- Lake Front
- Property fronts a lake that is connected to a chain of lakes
- River Front
- Mature Trees
Parking
- 1.5 Car Attached Garage
- Driveway
- Parking Included in Price
Home Design
- Ranch Style House
- Brick Exterior Construction
Interior Spaces
- 2,400 Sq Ft Home
- Ceiling Fan
- Family Room
- Living Room
- Dining Room
- Wood Flooring
- Water Views
- Carbon Monoxide Detectors
Kitchen
- Range
- Dishwasher
Bedrooms and Bathrooms
- 2 Bedrooms
- 4 Potential Bedrooms
- Bathroom on Main Level
- 2 Full Bathrooms
Laundry
- Laundry Room
- Dryer
- Washer
Finished Basement
- Basement Fills Entire Space Under The House
- Exterior Basement Entry
- Sump Pump
- Finished Basement Bathroom
Outdoor Features
- Tideland Water Rights
- Boat Slip
- Docks
- Patio
- Shed
Location
- Property is near a park
Schools
- Edgebrook Elementary School
- Mchenry Middle School
- Mchenry High School-East Campus
Utilities
- Two Cooling Systems Mounted To A Wall/Window
- Heating System Uses Natural Gas
- Water Softener is Owned
Community Details
Overview
- Community Lake
Recreation
- Boat Dock
Ownership History
Purchase Details
Home Financials for this Owner
Home Financials are based on the most recent Mortgage that was taken out on this home.Purchase Details
Home Financials for this Owner
Home Financials are based on the most recent Mortgage that was taken out on this home.Purchase Details
Home Financials for this Owner
Home Financials are based on the most recent Mortgage that was taken out on this home.Similar Homes in the area
Home Values in the Area
Average Home Value in this Area
Purchase History
| Date | Buyer | Sale Price | Title Company |
|---|---|---|---|
| Georgy Kristin T | $399,000 | Fidelity National Title | |
| Gende David C | $187,500 | -- | |
| Gende Michael P | $120,000 | -- |
Mortgage History
| Date | Status | Borrower | Loan Amount |
|---|---|---|---|
| Open | Georgy Kristin T | $360,000 | |
| Previous Owner | Gende David C | $67,000 | |
| Previous Owner | Gende Stacy A | $143,000 | |
| Previous Owner | Gende David C | $128,000 | |
| Previous Owner | Gende David C | $158,000 | |
| Previous Owner | Gende David C | $25,000 | |
| Previous Owner | Gende David C | $158,800 | |
| Previous Owner | Gende David C | $160,000 | |
| Previous Owner | Gende David C | $150,000 | |
| Previous Owner | Gende Michael P | $96,000 |
Property History
| Date | Event | Price | Change | Sq Ft Price |
|---|---|---|---|---|
| 08/23/2022 08/23/22 | Sold | $399,000 | 0.0% | $166 / Sq Ft |
| 07/11/2022 07/11/22 | Pending | -- | -- | -- |
| 06/15/2022 06/15/22 | For Sale | $399,000 | -- | $166 / Sq Ft |
Tax History Compared to Growth
Tax History
| Year | Tax Paid | Tax Assessment Tax Assessment Total Assessment is a certain percentage of the fair market value that is determined by local assessors to be the total taxable value of land and additions on the property. | Land | Improvement |
|---|---|---|---|---|
| 2023 | $7,721 | $83,578 | $16,054 | $67,524 |
| 2022 | $7,366 | $77,538 | $14,894 | $62,644 |
| 2021 | $7,065 | $72,209 | $13,870 | $58,339 |
| 2020 | $6,852 | $69,199 | $13,292 | $55,907 |
| 2019 | $6,776 | $65,710 | $12,622 | $53,088 |
| 2018 | $7,189 | $62,731 | $12,050 | $50,681 |
| 2017 | $6,950 | $58,874 | $11,309 | $47,565 |
| 2016 | $6,766 | $55,022 | $10,569 | $44,453 |
| 2013 | -- | $54,172 | $10,406 | $43,766 |
Agents Affiliated with this Home
-
Margaret Labus

Seller's Agent in 2022
Margaret Labus
Berkshire Hathaway HomeServices Starck Real Estate
(262) 812-6123
2 in this area
16 Total Sales
-
Miranda Alt

Buyer's Agent in 2022
Miranda Alt
Keller Williams Success Realty
(815) 529-0777
8 in this area
231 Total Sales
Map
Source: Midwest Real Estate Data (MRED)
MLS Number: 11432449
APN: 09-26-458-020
- 1001 N Green St
- 3701 W Elm St
- Lot 7 Dowell Rd
- 1015 N River Rd
- 4119 W Elm St
- Lot 1 W Elm St
- Lots 14-20 Ringwood Rd
- 1007 N River Rd
- 6447 Illinois 120
- 1423 N River Rd
- 1425 N River Rd
- 914 Front St
- 3019 Crescent Ave
- 3906 West Ave
- 3907 Clearbrook Ave
- 611 N John St
- 3010 Mary Ln
- 0936178002/003 N River Rd
- 4104 W Elm St
- 3511 W Shepherd Hill Ln
- 3313 Venice Ln
- 3313 Venice Ave
- 3317 Venice Ln
- 3319 Venice Ln
- 1208 Park St
- 1207 N Riverside Dr
- 3321 Venice Ln
- 1210 Park St
- 1211 N Riverside Dr
- 3403 Venice Ln
- 3414 Waukegan Rd
- 3406 Waukegan Rd
- 3402 Waukegan Rd
- 3404 Waukegan Rd
- 3404 Waukegan Rd Unit 3-11
- 3416 Waukegan Rd
- 3408 Waukegan Rd
- 3418 Waukegan Rd
- 3338 Waukegan Rd
- 3346 Waukegan Rd
