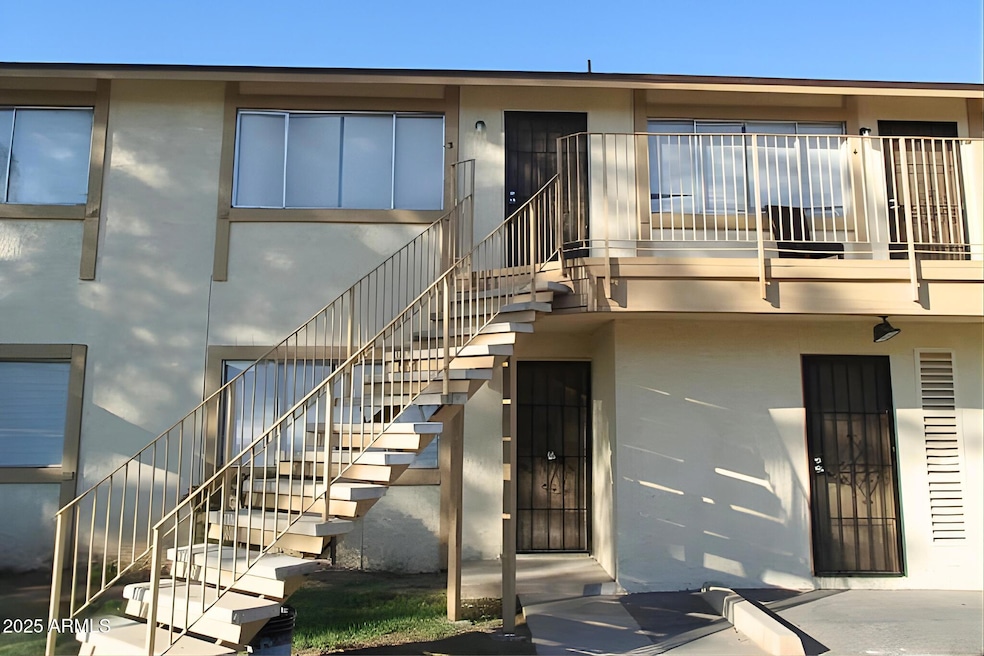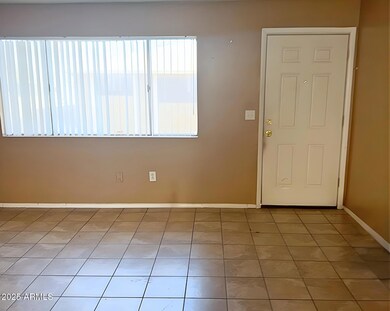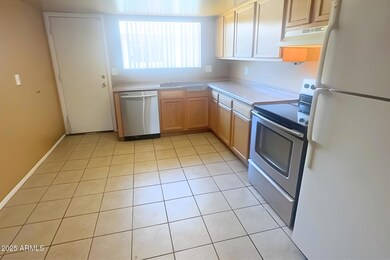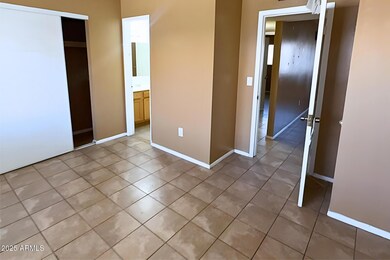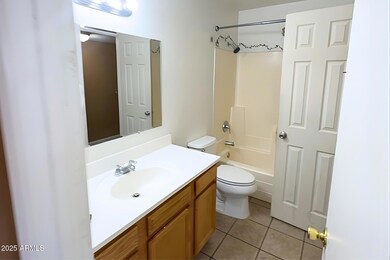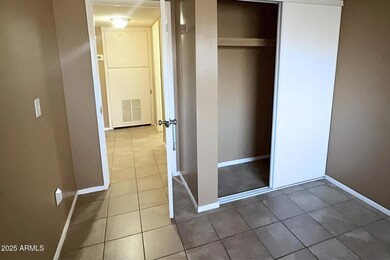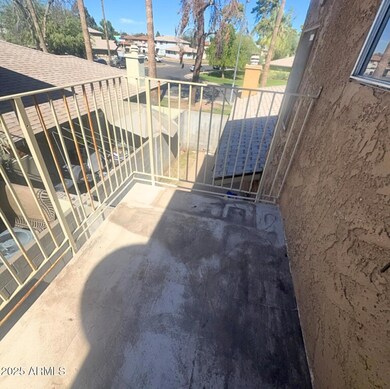3313 W Harmont Dr Unit 3 Phoenix, AZ 85051
North Mountain Village NeighborhoodHighlights
- Unit is on the top floor
- 1 Car Detached Garage
- Eat-In Kitchen
- Balcony
- Fireplace
- Tile Flooring
About This Home
Charming 2-bedrooms, 1-baths upstairs apartment in Phoenix! Step into this inviting apartment, designed for comfort and convenience. The home features beautiful tile flooring throughout, offering durability and a modern touch. The spacious kitchen boasts an array of a mix of stainless steel and white appliances and plentiful cabinetry, providing ample storage and functionality for your culinary needs. Enjoy your own private balcony, creating the perfect ambiance for relaxation, ideal for enjoying some fresh air. For added convenience, the property includes a shared laundry room equipped with app-operated washer and dryer and a 1-car garage, ensuring both practicality and ease. Situated in an unbeatable location, this apartment is just moments away from major highways, shopping centers, and a variety of dining options, making it a perfect choice for those seeking both accessibility and lifestyle. Don't miss the chance to make this delightful apartment your new home! Sorry NO PETS allowed!
Condo Details
Home Type
- Condominium
Est. Annual Taxes
- $2,262
Year Built
- Built in 1974
Lot Details
- Two or More Common Walls
- Block Wall Fence
Parking
- 1 Car Detached Garage
- Assigned Parking
Home Design
- Wood Frame Construction
- Composition Roof
- Stucco
Interior Spaces
- 917 Sq Ft Home
- 2-Story Property
- Ceiling Fan
- Fireplace
- Tile Flooring
- Eat-In Kitchen
Bedrooms and Bathrooms
- 2 Bedrooms
- Primary Bathroom is a Full Bathroom
- 1 Bathroom
Schools
- Alta Vista Elementary School
- Palo Verde Middle School
- Cortez High School
Utilities
- Central Air
- Heating Available
Additional Features
- Balcony
- Unit is on the top floor
Listing and Financial Details
- Property Available on 11/21/25
- $299 Move-In Fee
- Rent includes water, sewer, garbage collection
- 12-Month Minimum Lease Term
- $60 Application Fee
- Tax Lot 16
- Assessor Parcel Number 150-09-883
Community Details
Overview
- Property has a Home Owners Association
- Northern Lanai Association, Phone Number (480) 513-6846
- Northern Lanai Unit 1 Subdivision
Amenities
- Coin Laundry
Map
Source: Arizona Regional Multiple Listing Service (ARMLS)
MLS Number: 6950578
APN: 150-09-883
- 8036 N 32nd Ln
- 8030 N 32nd Ln
- 8108 N 33rd Dr
- 8056 N 32nd Ln
- 3320 W Northern Ave
- 3352 W Harmont Dr
- 3357 W Harmont Dr
- 3212 W Royal Palm Rd
- 3203 W Loma Ln Unit 3
- 7821 N 32nd Dr
- 3203 W Royal Palm Rd
- 8121 N 32nd Ave
- 8031 N 32nd Ave
- 8027 N 32nd Ave
- 8213 N 33rd Ln
- 8106 N 31st Dr
- 8235 N 34th Dr Unit 160
- 8410 N 32nd Ave
- 8235 N 35th Dr
- 8428 N 33rd Dr
- 3313 W Harmont Dr Unit 1
- 3302 W Loma Ln Unit 2
- 3315 W Loma Ln Unit 3
- 3315 W Loma Ln Unit 4
- 8122 N 33rd Ave Unit 3
- 3215 W Royal Palm Rd
- 3221 W El Camino Dr
- 8004 N 32nd Dr Unit 1
- 8135 N 35th Ave
- 3031 W Northern Ave Unit 108
- 3031 W Northern Ave Unit 120
- 3031 W Northern Ave
- 8222 N 30th Dr
- 8527 N 31st Dr
- 8508 N 30th Dr
- 3412 W Orangewood Ave
- 3808 W Las Palmaritas Dr
- 3814 W El Caminito Dr
- 3910 W Loma Ln
- 8420 N 38th Dr
