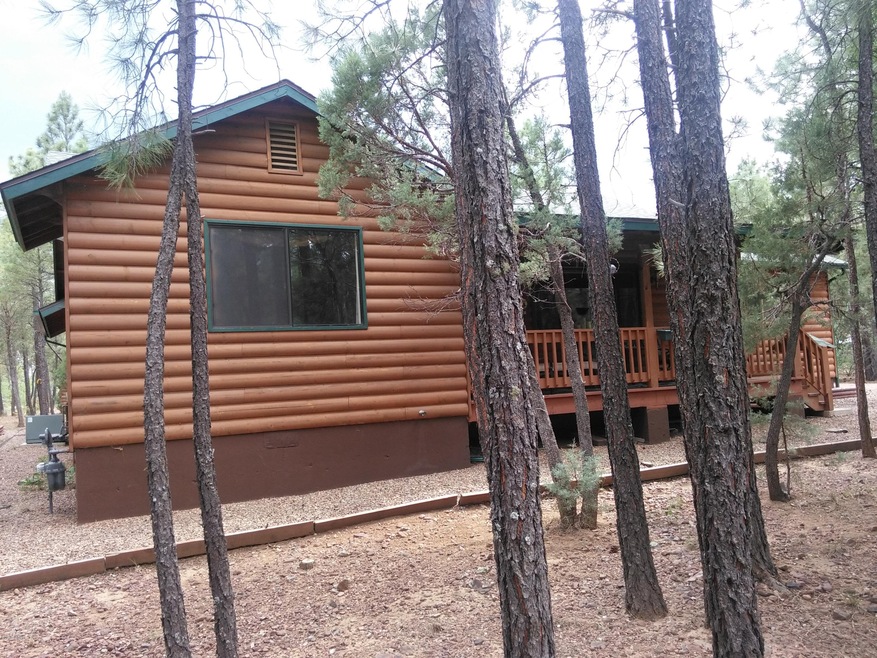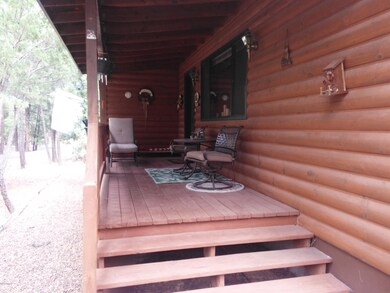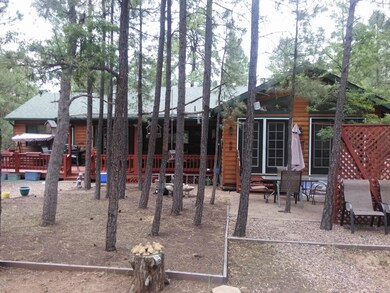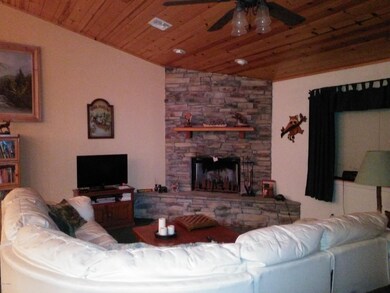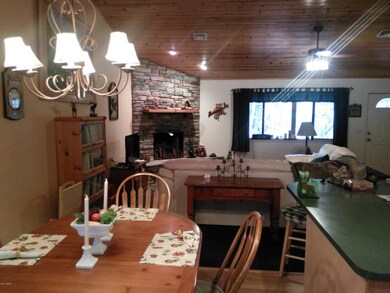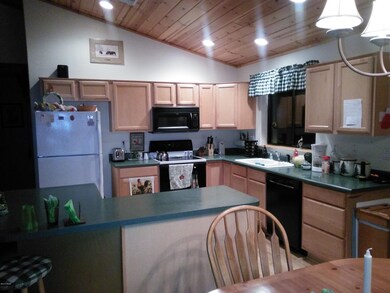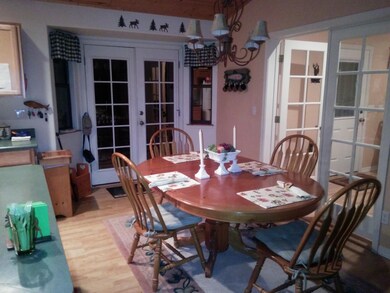
3313 W Timber Dr Lakeside, AZ 85929
Highlights
- Greenhouse
- Covered Deck
- Wood Flooring
- Pine Trees
- Vaulted Ceiling
- Secondary Bathroom Jetted Tub
About This Home
As of April 2024Perfect log sided cabin in the pines! 3br/2ba, approx. 1800 sf, open floor plan, vaulted tongue and groove ceilings, nice master suite/den combo, low maintenance landscaping, watch wildlife from your backyard and NO HOA! Talk about location...walking distance to Rainbow Lake.
Last Agent to Sell the Property
Tenney Properties - Show Low License #SA655356000 Listed on: 02/17/2017
Last Buyer's Agent
DEBRA SCHULTZ
Red White and Blue Realty
Home Details
Home Type
- Single Family
Est. Annual Taxes
- $1,879
Year Built
- Built in 1998
Lot Details
- West Facing Home
- Drip System Landscaping
- Sprinkler System
- Pine Trees
Home Design
- Stem Wall Foundation
- Wood Frame Construction
- Shingle Roof
Interior Spaces
- 1,800 Sq Ft Home
- 1-Story Property
- Vaulted Ceiling
- Skylights
- Fireplace With Gas Starter
- Double Pane Windows
- Living Room with Fireplace
- Combination Kitchen and Dining Room
- Den
- Fire and Smoke Detector
Kitchen
- Breakfast Bar
- Electric Range
- Microwave
- Dishwasher
- Disposal
Flooring
- Wood
- Carpet
Bedrooms and Bathrooms
- 3 Bedrooms
- Possible Extra Bedroom
- 2 Bathrooms
- Secondary Bathroom Jetted Tub
- Bathtub with Shower
- Shower Only
Laundry
- Laundry in Hall
- Dryer
- Washer
Outdoor Features
- Covered Deck
- Arizona Room
- Greenhouse
- Utility Building
- Outdoor Grill
- Rain Gutters
Utilities
- Forced Air Heating and Cooling System
- Heating System Uses Wood
- Separate Meters
- Electric Water Heater
- Phone Available
- Cable TV Available
Community Details
- No Home Owners Association
- Built by Dan Sherwood
Listing and Financial Details
- Assessor Parcel Number 212-34-008N
Ownership History
Purchase Details
Home Financials for this Owner
Home Financials are based on the most recent Mortgage that was taken out on this home.Purchase Details
Purchase Details
Home Financials for this Owner
Home Financials are based on the most recent Mortgage that was taken out on this home.Purchase Details
Purchase Details
Similar Homes in Lakeside, AZ
Home Values in the Area
Average Home Value in this Area
Purchase History
| Date | Type | Sale Price | Title Company |
|---|---|---|---|
| Warranty Deed | $472,000 | Lawyers Title | |
| Warranty Deed | -- | Lawyers Title | |
| Warranty Deed | $388,000 | Lawyers Title Of Arizona Inc | |
| Interfamily Deed Transfer | -- | None Available | |
| Warranty Deed | $247,000 | Lawyers Title |
Mortgage History
| Date | Status | Loan Amount | Loan Type |
|---|---|---|---|
| Previous Owner | $143,200 | New Conventional | |
| Previous Owner | $161,500 | Unknown | |
| Previous Owner | $164,900 | Unknown | |
| Previous Owner | $20,000 | Credit Line Revolving |
Property History
| Date | Event | Price | Change | Sq Ft Price |
|---|---|---|---|---|
| 04/10/2024 04/10/24 | Sold | $472,000 | -0.6% | $252 / Sq Ft |
| 03/05/2024 03/05/24 | Off Market | $475,000 | -- | -- |
| 03/02/2024 03/02/24 | For Sale | $475,000 | +22.4% | $253 / Sq Ft |
| 04/08/2021 04/08/21 | Sold | $388,000 | +57.1% | $207 / Sq Ft |
| 02/17/2017 02/17/17 | Sold | $247,000 | -- | $137 / Sq Ft |
Tax History Compared to Growth
Tax History
| Year | Tax Paid | Tax Assessment Tax Assessment Total Assessment is a certain percentage of the fair market value that is determined by local assessors to be the total taxable value of land and additions on the property. | Land | Improvement |
|---|---|---|---|---|
| 2026 | $1,879 | -- | -- | -- |
| 2025 | $2,101 | $37,528 | $4,383 | $33,145 |
| 2024 | $2,101 | $38,784 | $4,383 | $34,401 |
| 2023 | $2,101 | $30,443 | $4,098 | $26,345 |
| 2022 | $1,919 | $0 | $0 | $0 |
| 2021 | $2,088 | $0 | $0 | $0 |
| 2020 | $2,009 | $0 | $0 | $0 |
| 2019 | $2,015 | $0 | $0 | $0 |
| 2018 | $1,946 | $0 | $0 | $0 |
| 2017 | $1,865 | $0 | $0 | $0 |
| 2016 | $1,666 | $0 | $0 | $0 |
| 2015 | $1,544 | $12,008 | $2,455 | $9,553 |
Agents Affiliated with this Home
-
Nicole Van Den Bosch

Seller's Agent in 2024
Nicole Van Den Bosch
Realty Executives AZ Territory - Show Low
(602) 942-4200
67 in this area
337 Total Sales
-
Garrett Angeleri

Buyer's Agent in 2024
Garrett Angeleri
West USA Realty - Pinetop
(480) 685-2760
34 in this area
143 Total Sales
-
Debra Schultz

Seller's Agent in 2021
Debra Schultz
Mountain Retreat Realty Experts, LLC
(928) 367-1717
15 in this area
132 Total Sales
-
B
Buyer's Agent in 2021
BOARD NON
Aspen Properties, Inc. - Pinetop
-
N
Buyer's Agent in 2021
Non Board
Non-Board Office
-
Dawn Talbot
D
Seller's Agent in 2017
Dawn Talbot
Tenney Properties - Show Low
(928) 532-1111
8 in this area
42 Total Sales
Map
Source: White Mountain Association of REALTORS®
MLS Number: 211168
APN: 212-34-008N
- 3350 W Rim Rd
- 758 Southlake Rd
- 2686 W Rim Rd
- 677 Fox Ln
- 2600 Spring Dr
- XXX Larson Rd
- XXXX Larson Rd
- 2331 Homestead Rd
- 2257 Curry Ln
- 1481 Lacie Ln
- 1481 Lacie Ln
- 137 Bausman Ln
- 4061 Pioneer Ln
- 1532 Lacie Ln
- 420 West Ln
- 922 Pine Creek Cir
- 274 Mountain View Dr
- 0 E Oxbow Dr Unit Lot 254978
- 1404 Hand Cart Trail
- 0 Hilltop Dr Unit 255987
