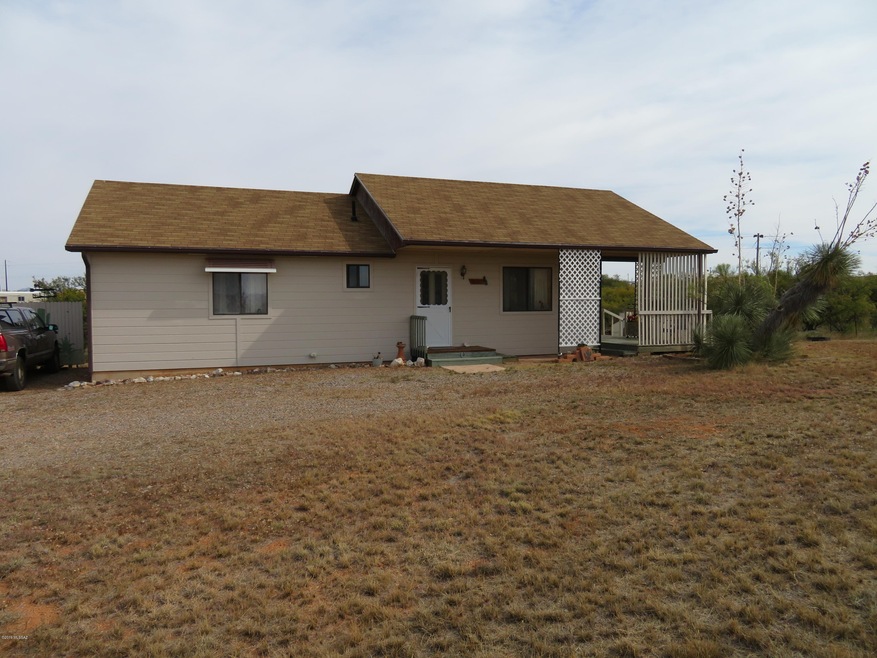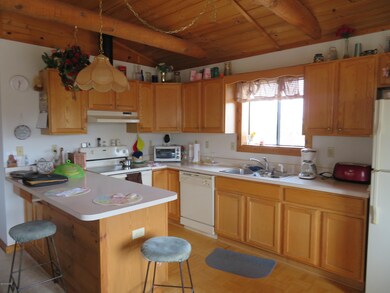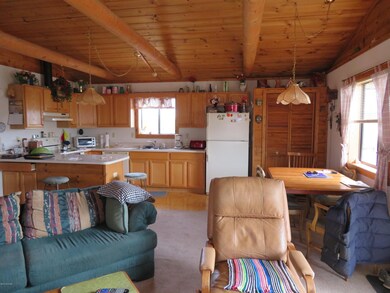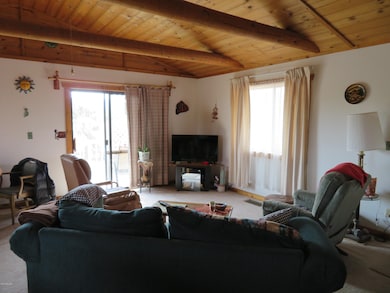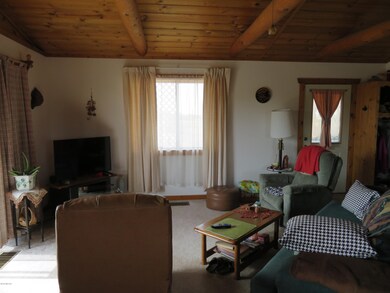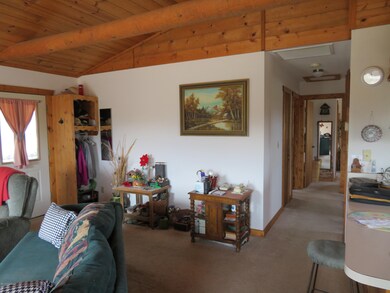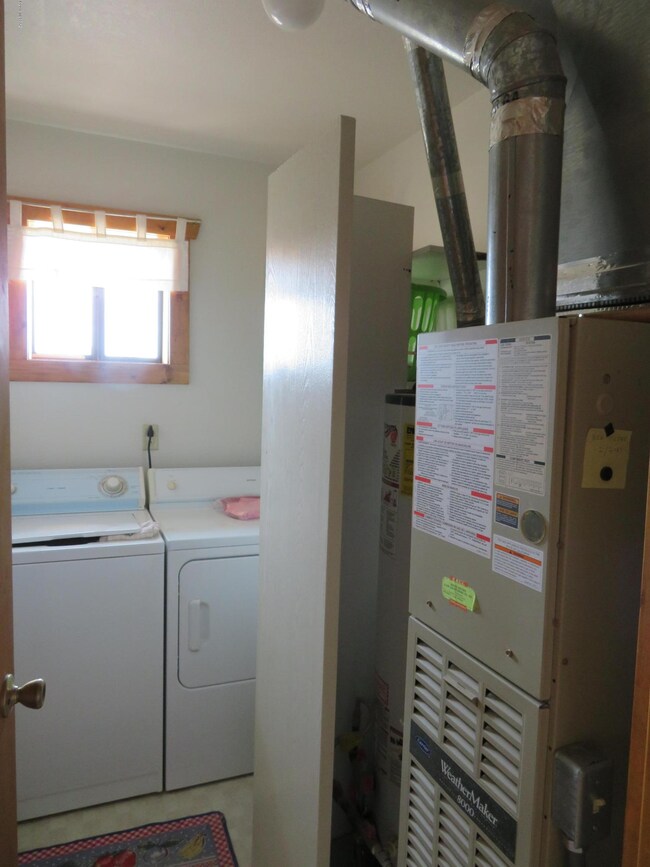
3313 W Zuni Place Benson, AZ 85602
Mescal NeighborhoodEstimated Value: $230,665 - $304,000
Highlights
- Horse Property
- 1.56 Acre Lot
- Mountain View
- RV Parking in Community
- EnerPHit Refurbished Home
- Ranch Style House
About This Home
As of February 2020Cute country ranch style home in beautiful J6! minutes from I-10 and surrounding areas like Benson, Tucson and Sierra Vista. Well kept home is move in ready! Spacious interior with good sized bedrooms and open kitchen with a lovely covered patio to enjoy the surroundings. Beautiful wood ceiling in Kitchen and Living room area. Private well and detached garage! Big yard, detached garage and extra storage shed! Bring your dreams, You will love it here!
Last Listed By
Diane Kurzhals
Harley Hendricks Realty Listed on: 11/15/2019
Home Details
Home Type
- Single Family
Est. Annual Taxes
- $1,282
Year Built
- Built in 1998
Lot Details
- 1.56 Acre Lot
- Lot Dimensions are 240x316x204x185x308
- Dirt Road
- East or West Exposure
- Split Rail Fence
- Wire Fence
- Desert Landscape
- Back and Front Yard
- Property is zoned Benson - RU - 36
Property Views
- Mountain
- Desert
- Rural
Home Design
- Ranch Style House
- Frame Construction
- Shingle Roof
- Siding
Interior Spaces
- 1,025 Sq Ft Home
- Ceiling Fan
- Double Pane Windows
- Living Room
- Dining Area
- Storage
Kitchen
- Walk-In Pantry
- Electric Range
- Dishwasher
Flooring
- Carpet
- Laminate
- Pavers
Bedrooms and Bathrooms
- 2 Bedrooms
- 2 Full Bathrooms
- Bathtub with Shower
- Shower Only
Laundry
- Laundry Room
- Dryer
- Washer
Parking
- 1 Car Detached Garage
- Gravel Driveway
Outdoor Features
- Horse Property
- Covered patio or porch
Schools
- Benson Elementary And Middle School
- Benson High School
Utilities
- Forced Air Heating and Cooling System
- Heating System Uses Natural Gas
- Private Company Owned Well
- Propane Water Heater
- Septic System
Additional Features
- Accessible Hallway
- EnerPHit Refurbished Home
Community Details
- J Six Ranchettes 2 Subdivision
- RV Parking in Community
Ownership History
Purchase Details
Home Financials for this Owner
Home Financials are based on the most recent Mortgage that was taken out on this home.Similar Homes in Benson, AZ
Home Values in the Area
Average Home Value in this Area
Purchase History
| Date | Buyer | Sale Price | Title Company |
|---|---|---|---|
| Spallino Anthony | $157,200 | Title Security Agency Llc |
Mortgage History
| Date | Status | Borrower | Loan Amount |
|---|---|---|---|
| Open | Spallino Anthony | $152,441 | |
| Closed | Spallino Anthony | $152,441 | |
| Closed | Spallino Anthony | $153,174 |
Property History
| Date | Event | Price | Change | Sq Ft Price |
|---|---|---|---|---|
| 02/26/2020 02/26/20 | Sold | $156,000 | 0.0% | $152 / Sq Ft |
| 01/27/2020 01/27/20 | Pending | -- | -- | -- |
| 11/15/2019 11/15/19 | For Sale | $156,000 | -- | $152 / Sq Ft |
Tax History Compared to Growth
Tax History
| Year | Tax Paid | Tax Assessment Tax Assessment Total Assessment is a certain percentage of the fair market value that is determined by local assessors to be the total taxable value of land and additions on the property. | Land | Improvement |
|---|---|---|---|---|
| 2024 | $1,341 | $12,956 | $1,840 | $11,116 |
| 2023 | $1,276 | $11,110 | $1,840 | $9,270 |
| 2022 | $1,210 | $9,587 | $1,840 | $7,747 |
| 2021 | $1,226 | $9,478 | $1,840 | $7,638 |
| 2020 | $1,275 | $0 | $0 | $0 |
| 2019 | $1,350 | $0 | $0 | $0 |
| 2018 | $1,282 | $0 | $0 | $0 |
| 2017 | $1,345 | $0 | $0 | $0 |
| 2016 | $1,207 | $0 | $0 | $0 |
| 2015 | -- | $0 | $0 | $0 |
Agents Affiliated with this Home
-
D
Seller's Agent in 2020
Diane Kurzhals
Harley Hendricks Realty
-
S
Seller Co-Listing Agent in 2020
Sara Collins
Desert Willow Realty
(520) 221-0568
-
Estella Bush
E
Buyer's Agent in 2020
Estella Bush
eXp Realty
(888) 897-7821
1 in this area
28 Total Sales
Map
Source: MLS of Southern Arizona
MLS Number: 21929704
APN: 124-03-327
- 3317 W Thunderbird Trail
- 3348 W Thunderbird Trail
- 3310 W Mayo Place
- 3285 W Pinto Place
- 3212 W Etoi Place
- TBD W Thunder Pass Rd Unit 65
- TBD W Deer Run Rd Unit 3
- 3400 W Lynx Ln
- TBD S Shortino Ln Unit A
- 0 W Horse Ride Loop Unit 22424326
- 0 W Horse Ride Loop Unit 55 22416517
- 0 W Horse Ride Loop Unit 55 6726588
- 25205 E Tomahawk St Unit 39
- 3200 W Evani Ave
- 3164 W Barrel Cactus Ln
- 3136 W Verde Dr
- TBD W Cypress Dr Unit 120
- TBD W Verde Dr
- 16805 S Maricopa Ave
- .19 Acres N Ruth Rd Unit 123
- 3313 W Zuni Place
- 3317 W Zuni Place
- 0 W Zuni Place
- 500 N Mimbres Place
- 3316 W Zuni Place
- 631 S Cochise Ln
- 558 N Mimbres Place
- 434 S Mimbres Place
- Tbd W Thunderbird Trail Unit 63
- Tbd W Thunderbird Trail Unit 71
- 0 W Thunderbird Trail Unit 66 21830962
- 3371 W Thunderbird Trail
- 0 W Thunderbird Trail Unit 21431340
- 0 W Thunderbird Trail Unit 21623879
- 0 W Thunderbird Trail Unit 66
- Tbd W Thunderbird Trail Unit 31
- 632 S Cochise Ln Unit 1
- 410 N Mimbres Place
- 3324 W Thunderbird Trail
- 3335 W Hopi Place
