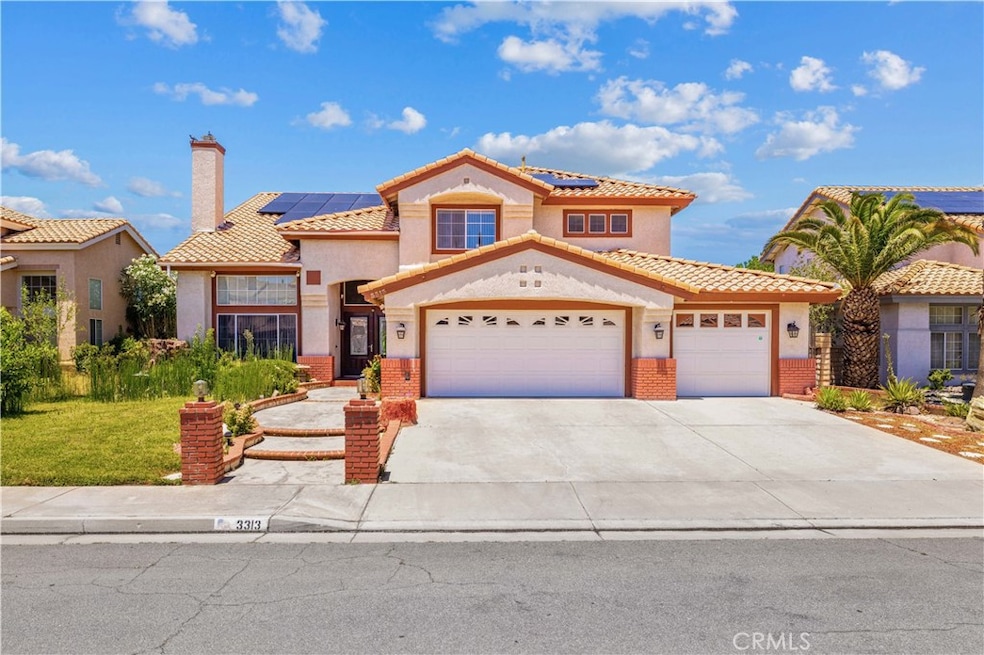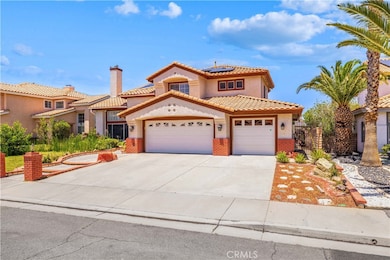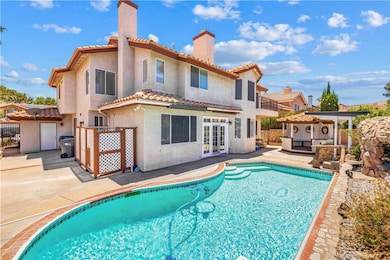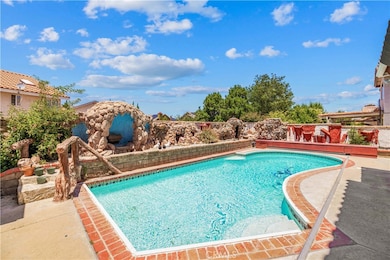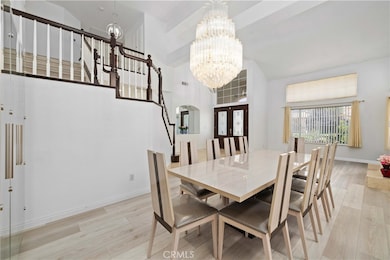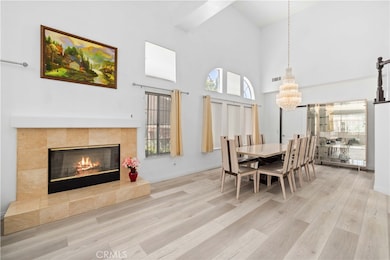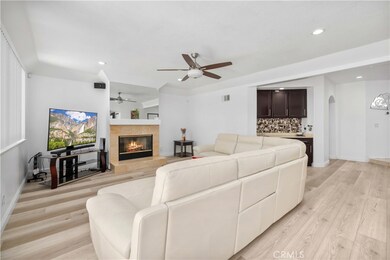3313 Watford Way Palmdale, CA 93551
West Palmdale NeighborhoodHighlights
- Private Pool
- Main Floor Bedroom
- No HOA
- Fireplace in Primary Bedroom
- Granite Countertops
- Walk-In Pantry
About This Home
Welcome to your dream home! This impressive 2-story residence offers 5 spacious bedrooms and 3 full bathrooms, perfectly blending comfort, style, and functionality. Located just minutes from the mall, shopping, and top-tier restaurants, this home delivers convenience and luxury in one. Step inside and be captivated by the soaring high ceilings, arched entryways, and an abundance of natural light that fills the space. The grand staircase and beautiful fixtures throughout add a touch of timeless elegance. The first floor features a private bedroom and a full bathroom, ideal for guests or multigenerational living. Enjoy two separate living spaces including a cozy family room with a fireplace, ceiling fans, and recessed lighting flowing into the stunning kitchen. Culinary enthusiasts will love the stainless steel appliances, double oven, large center island, walk-in pantry, and plenty of cabinets. A dry bar with sink and cabinetry adds a perfect touch for entertaining. The large living room offers another warm fireplace—perfect for family gatherings. A separate laundry room with built-in cabinets and sink provides added convenience. The home also boasts a 3-car garage with a Tesla charger for modern, eco-conscious living. Upstairs, retreat to the expansive primary suite featuring its own fireplace, private balcony overlooking your backyard oasis, and a spa-like en-suite bathroom complete with dual vanity sinks, walk-in closets, soaking tub, walk-in shower, and cozy fireplace for a truly serene atmosphere. Two additional bedrooms and a full bath complete the second floor. Step outside to your private paradise: a sparkling blue pool with a breathtaking waterfall, built-in BBQ and grill bar, and a covered cabana—ideal for relaxing evenings with family and friends. This home has it all—space, luxury, and location. Don’t miss your chance to own this slice of paradise!
Listing Agent
Coldwell Banker Hallmark Realty Brokerage Phone: 7473310033 License #02216665 Listed on: 06/30/2025

Open House Schedule
-
Saturday, July 05, 20254:00 to 6:00 pm7/5/2025 4:00:00 PM +00:007/5/2025 6:00:00 PM +00:00Add to Calendar
Home Details
Home Type
- Single Family
Est. Annual Taxes
- $9,238
Year Built
- Built in 1990
Lot Details
- 6,690 Sq Ft Lot
- Density is up to 1 Unit/Acre
- Property is zoned LCA210-A22*
Parking
- 3 Car Attached Garage
- Parking Available
- Front Facing Garage
- Three Garage Doors
Interior Spaces
- 3,098 Sq Ft Home
- 2-Story Property
- Partially Furnished
- Dry Bar
- Ceiling Fan
- Entryway
- Family Room Off Kitchen
- Living Room with Fireplace
- Dining Room
- Laundry Room
Kitchen
- Eat-In Kitchen
- Walk-In Pantry
- Double Oven
- Gas Range
- Microwave
- Granite Countertops
Bedrooms and Bathrooms
- 5 Bedrooms | 1 Main Level Bedroom
- Fireplace in Primary Bedroom
- Walk-In Closet
- Bathroom on Main Level
- 3 Full Bathrooms
- Bathtub with Shower
- Walk-in Shower
Pool
- Private Pool
- Waterfall Pool Feature
- Solar Heated Pool
Additional Features
- Exterior Lighting
- Central Heating and Cooling System
Listing and Financial Details
- Security Deposit $5,100
- Rent includes pool
- 12-Month Minimum Lease Term
- Available 7/1/25
- Tax Lot 73
- Tax Tract Number 44791
- Assessor Parcel Number 3001038085
- Seller Considering Concessions
Community Details
Overview
- No Home Owners Association
- $10,200 HOA Transfer Fee
Pet Policy
- Call for details about the types of pets allowed
Map
Source: California Regional Multiple Listing Service (CRMLS)
MLS Number: PF25144146
APN: 3001-038-085
- 40269 Palmetto Dr
- 40225 Watford Way
- 3600 Springridge Way
- 40209 Chelsea Ct
- 40406 Elderberry Ct
- 39932 Cyrus Ln
- 40425 Gorham Ln
- 40454 La Quinta Ct
- 3410 Genoa Place
- 40028 Bluff Ct
- 40350 Wood Ct
- 3241 Redbud Ln
- 3202 Angeleno Place
- 3829 Vitrina Ln
- 2761 W Avenue o4
- 2761 W Avenue 04
- 3537 Fairgreen Ln
- 39860 30th St W
- 0 Vac Sky Vista Vic Tierra Subid Unit SR20172974
- 0 Vac Vic Desert Springs Ave Unit SR18269051
