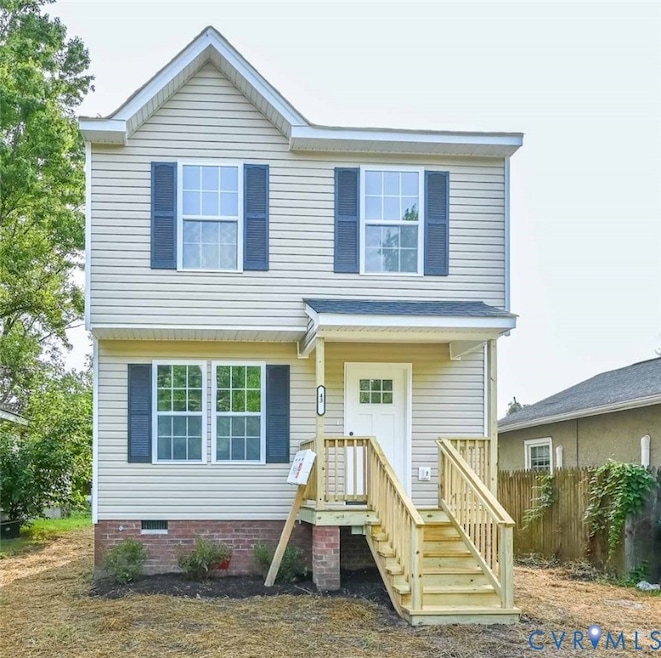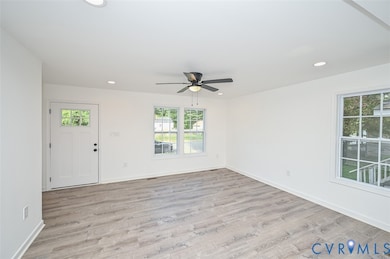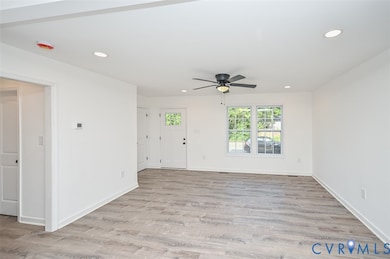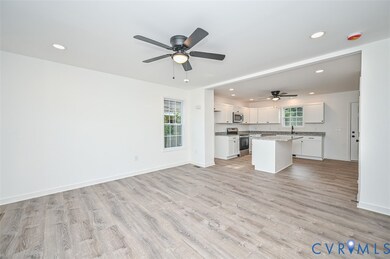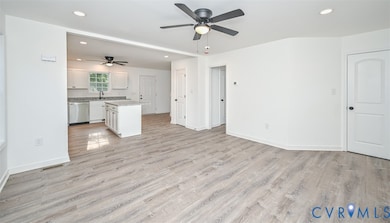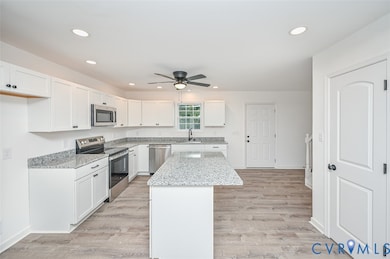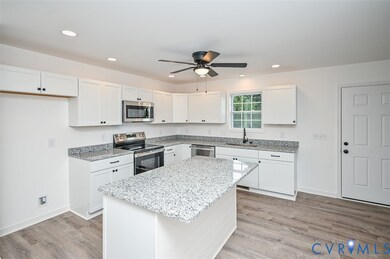3313 Waverly Blvd Richmond, VA 23222
Estimated payment $1,589/month
Highlights
- Under Construction
- Thermal Windows
- Eat-In Kitchen
- Granite Countertops
- Front Porch
- Double Vanity
About This Home
Welcome to this NEW CONSTRUCTION in East Highland Neighborhood! The Maggie May Plan features an open floor plan and modern design and quality craftsmanship throughout. Upon entry, you will be greeted by Luxury Vinyl Plank flooring on the first floor. The living room has recessed lighting, and ceiling fan with light. The beautiful kitchen features Granite countertops, stainless steel appliances, large island, pantry, ample cabinetry, recessed lights and ceiling fan. Rounding out the first floor is the laundry room and half bath. Ascend to the second floor, you will find the owner’s suite with a spacious walk-in closet plus an en-suite bath. You will also find two additional bedrooms offering flexibility for guests or family living. Other notable features include vinyl siding and windows, pull down attic, and electric heat pump/central air. Perfect home for a “FIRST TIME HOME BUYER”! Call and Schedule Your Showing Today!
Home Details
Home Type
- Single Family
Est. Annual Taxes
- $60
Year Built
- Built in 2025 | Under Construction
Lot Details
- 2,779 Sq Ft Lot
- Zoning described as R4
Parking
- Off-Street Parking
Home Design
- Frame Construction
- Shingle Roof
- Composition Roof
- Vinyl Siding
Interior Spaces
- 1,200 Sq Ft Home
- 2-Story Property
- Ceiling Fan
- Recessed Lighting
- Thermal Windows
- Dining Area
- Crawl Space
Kitchen
- Eat-In Kitchen
- Oven
- Induction Cooktop
- Stove
- Dishwasher
- Kitchen Island
- Granite Countertops
- Tile Countertops
- Disposal
Flooring
- Carpet
- Vinyl
Bedrooms and Bathrooms
- 3 Bedrooms
- En-Suite Primary Bedroom
- Walk-In Closet
- Double Vanity
Laundry
- Laundry Room
- Washer and Dryer Hookup
Outdoor Features
- Front Porch
Schools
- Glen Lea Elementary School
- Douglas Wilder Middle School
- Henrico High School
Utilities
- Central Air
- Heat Pump System
Community Details
- East Highland Park Subdivision
- The community has rules related to allowing corporate owners
Listing and Financial Details
- Tax Lot 5
- Assessor Parcel Number 798-734-5927
Map
Home Values in the Area
Average Home Value in this Area
Tax History
| Year | Tax Paid | Tax Assessment Tax Assessment Total Assessment is a certain percentage of the fair market value that is determined by local assessors to be the total taxable value of land and additions on the property. | Land | Improvement |
|---|---|---|---|---|
| 2025 | $60 | $6,500 | $6,500 | $0 |
| 2024 | $60 | $5,800 | $5,800 | $0 |
| 2023 | $49 | $5,800 | $5,800 | $0 |
| 2022 | $44 | $5,400 | $5,400 | $0 |
| 2021 | $37 | $4,000 | $4,000 | $0 |
| 2020 | $35 | $4,000 | $4,000 | $0 |
| 2019 | $35 | $4,000 | $4,000 | $0 |
| 2018 | $35 | $4,000 | $4,000 | $0 |
| 2017 | $35 | $4,000 | $4,000 | $0 |
| 2016 | $35 | $4,000 | $4,000 | $0 |
| 2015 | $35 | $4,000 | $4,000 | $0 |
| 2014 | $35 | $4,000 | $4,000 | $0 |
Property History
| Date | Event | Price | List to Sale | Price per Sq Ft |
|---|---|---|---|---|
| 10/30/2025 10/30/25 | Price Changed | $299,850 | 0.0% | $250 / Sq Ft |
| 10/15/2025 10/15/25 | For Sale | $299,950 | -- | $250 / Sq Ft |
Purchase History
| Date | Type | Sale Price | Title Company |
|---|---|---|---|
| Deed | $24,250 | Chicago Title |
Mortgage History
| Date | Status | Loan Amount | Loan Type |
|---|---|---|---|
| Open | $45,000 | Construction |
Source: Central Virginia Regional MLS
MLS Number: 2529259
APN: 798-734-5927
- 1517 Highland St
- 1410 Whatley St
- 3402 2nd Ave
- 1700 Brentwood Rd
- 3504 1st Ave
- 3401 Duke St
- 3119 1st Ave
- 3627 Benton Ave
- 3112 1st Ave
- 3104 1st Ave
- 3002 5th Ave
- 3122 Enslow Ave
- 3107 Enslow Ave
- 3518 Carolina Ave
- 3220 Carolina Ave
- 3627 Carolina Ave
- 3614 Carolina Ave
- 3223 Maryland Ave
- 3314 Maryland Ave
- 000000 Milton St
- 3317 Waverly Blvd Unit b
- 3119 4th Ave
- 3423 Enslow Ave
- 3123 Carolina Ave
- 1224 E Brookland Park Blvd
- 3710 Hargrove Ave
- 3324 Meadowbridge Rd
- 508 E Brookland Park Blvd Unit A
- 4100 Concord Creek Place
- 4121 Concord Creek Place
- 401 Hunt Ave
- 401 Winston St
- 3801 Elfstone Ln
- 3114 Barton Ave Unit A
- 3462 Howard Rd
- 107 W Brookland Park Blvd Unit Suite 2
- 2217 Binford Ln
- 2153 Cool Ln
- 2802 Edgewood Ave Unit 1
- 3733 King and Queen Dr
