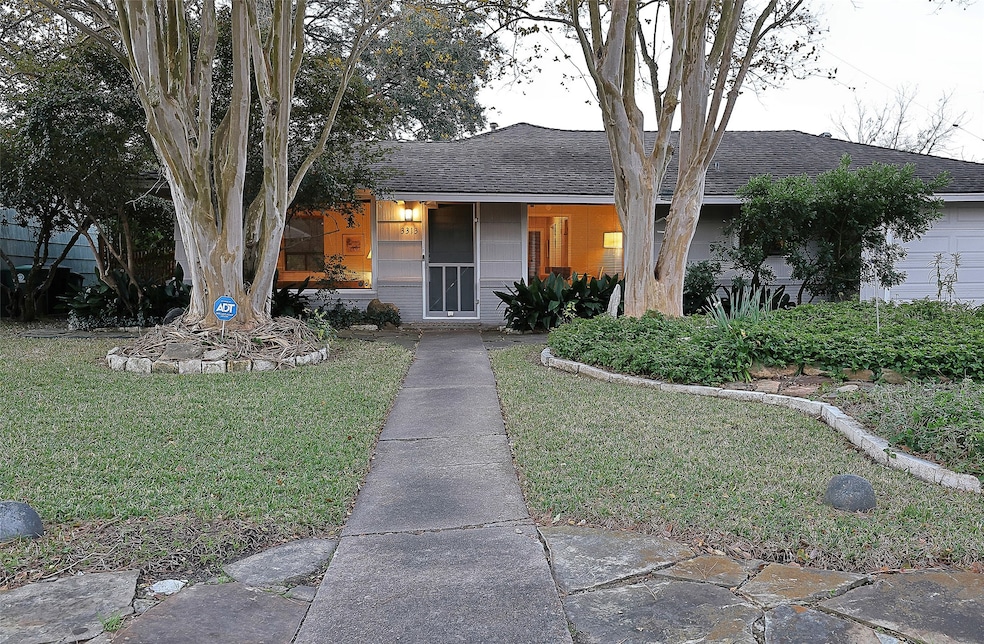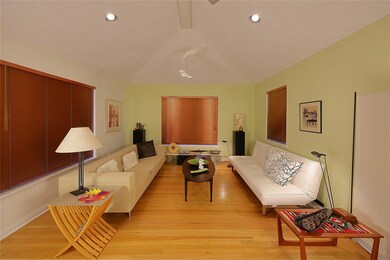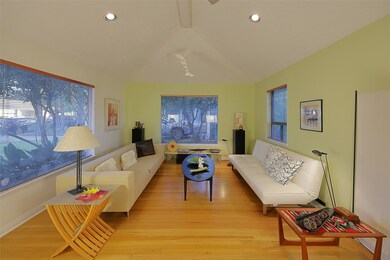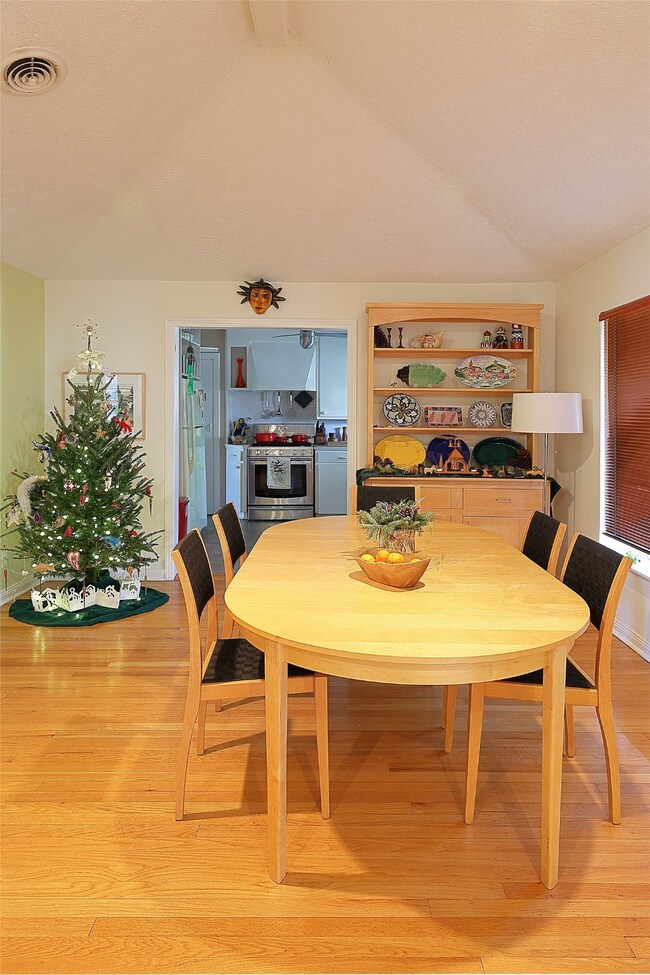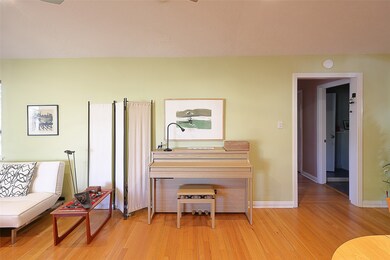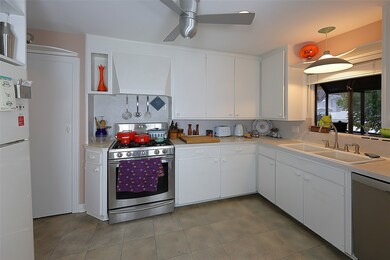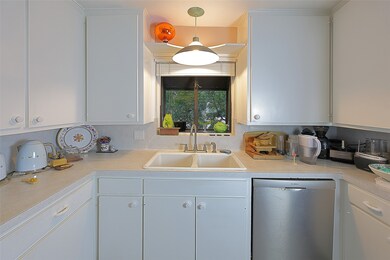
3313 Westridge St Houston, TX 77025
Braeswood Place NeighborhoodHighlights
- Clubhouse
- Deck
- Wood Flooring
- Bellaire High School Rated A
- Traditional Architecture
- Sun or Florida Room
About This Home
As of April 2025The last remaining jewel in the heavily sought after Medical Center area. This small old home is meticulously maintained in a quiet and friendly neighborhood that's never flooded. Beautiful hardwood floors all over the house except the kitchen and bathrooms. The home office connects directly to the primary bed room in case you need to crunch data late in the night; or, it can also be ideal as a bedroom if you have a newborn or a toddler who needs to be close to you in the night. A screened porch that looks into the backyard provides generous space for parties or a playroom for kids. The beautiful backyard and a small fish pond provide an oasis after a day's hard work. The shed at the corner of the backyard is wired with electricity outlets. It can be used for either storage or as a small workshop.
Last Agent to Sell the Property
Keller Williams Realty Metropolitan License #0777661 Listed on: 03/05/2025

Last Buyer's Agent
Keller Williams Realty Metropolitan License #0777661 Listed on: 03/05/2025

Home Details
Home Type
- Single Family
Est. Annual Taxes
- $8,807
Year Built
- Built in 1950
Lot Details
- 8,320 Sq Ft Lot
- Lot Dimensions are 64 x 131
- North Facing Home
- Back Yard Fenced
HOA Fees
- $19 Monthly HOA Fees
Parking
- 1 Car Attached Garage
- Additional Parking
Home Design
- Traditional Architecture
- Brick Exterior Construction
- Slab Foundation
- Composition Roof
- Wood Siding
Interior Spaces
- 1,194 Sq Ft Home
- 1-Story Property
- High Ceiling
- Combination Dining and Living Room
- Home Office
- Sun or Florida Room
Kitchen
- Gas Oven
- Gas Range
- Dishwasher
- Disposal
Flooring
- Wood
- Tile
Bedrooms and Bathrooms
- 2 Bedrooms
- En-Suite Primary Bedroom
- Bathtub with Shower
Laundry
- Dryer
- Washer
Home Security
- Security System Owned
- Fire and Smoke Detector
Eco-Friendly Details
- Energy-Efficient HVAC
Outdoor Features
- Deck
- Covered patio or porch
- Shed
Schools
- Longfellow Elementary School
- Pershing Middle School
- Bellaire High School
Utilities
- Central Heating and Cooling System
- Heating System Uses Gas
Community Details
Overview
- Westridge Subdivision
Recreation
- Tennis Courts
- Community Basketball Court
- Sport Court
- Trails
Additional Features
- Clubhouse
- Security Guard
Ownership History
Purchase Details
Home Financials for this Owner
Home Financials are based on the most recent Mortgage that was taken out on this home.Purchase Details
Home Financials for this Owner
Home Financials are based on the most recent Mortgage that was taken out on this home.Purchase Details
Home Financials for this Owner
Home Financials are based on the most recent Mortgage that was taken out on this home.Similar Homes in Houston, TX
Home Values in the Area
Average Home Value in this Area
Purchase History
| Date | Type | Sale Price | Title Company |
|---|---|---|---|
| Warranty Deed | -- | None Listed On Document | |
| Warranty Deed | -- | -- | |
| Warranty Deed | -- | -- |
Mortgage History
| Date | Status | Loan Amount | Loan Type |
|---|---|---|---|
| Previous Owner | $125,000 | Credit Line Revolving | |
| Previous Owner | $69,300 | No Value Available | |
| Previous Owner | $69,300 | No Value Available |
Property History
| Date | Event | Price | Change | Sq Ft Price |
|---|---|---|---|---|
| 04/11/2025 04/11/25 | Sold | -- | -- | -- |
| 04/01/2025 04/01/25 | Pending | -- | -- | -- |
| 03/05/2025 03/05/25 | For Sale | $370,000 | -- | $310 / Sq Ft |
Tax History Compared to Growth
Tax History
| Year | Tax Paid | Tax Assessment Tax Assessment Total Assessment is a certain percentage of the fair market value that is determined by local assessors to be the total taxable value of land and additions on the property. | Land | Improvement |
|---|---|---|---|---|
| 2024 | $2,693 | $437,107 | $272,000 | $165,107 |
| 2023 | $2,693 | $437,107 | $272,000 | $165,107 |
| 2022 | $8,958 | $406,839 | $272,000 | $134,839 |
| 2021 | $9,076 | $389,416 | $272,000 | $117,416 |
| 2020 | $9,430 | $389,416 | $272,000 | $117,416 |
| 2019 | $9,854 | $389,416 | $272,000 | $117,416 |
| 2018 | $7,375 | $405,756 | $300,000 | $105,756 |
| 2017 | $8,674 | $405,756 | $300,000 | $105,756 |
| 2016 | $7,885 | $405,756 | $300,000 | $105,756 |
| 2015 | $5,148 | $385,756 | $280,000 | $105,756 |
| 2014 | $5,148 | $314,524 | $216,000 | $98,524 |
Agents Affiliated with this Home
-
Steven Wang

Seller's Agent in 2025
Steven Wang
Keller Williams Realty Metropolitan
(713) 298-4729
1 in this area
10 Total Sales
Map
Source: Houston Association of REALTORS®
MLS Number: 3110260
APN: 0761850050005
- 3302 Rochdale St
- 9614 Mariposa St
- 9207 Timberside Dr
- 9219 Timberside Dr
- 3327 Elmridge St
- 9606 Chatfield St
- 9618 Chatfield St
- 9706 Chatfield St
- 3302 Elmridge St
- 9703 Chatfield St
- 3531 Westridge St
- 9721 Chatfield St
- 9617 Pemberton Crescent Dr
- 3102 Mitchell Landing Ct
- 3226 Pemberton Circle Dr
- 3238 N Pemberton Circle Dr
- 9129 Buffalo Speedway
- 9015 Ilona Ln
- 9269 Buffalo Speedway
- 3515 Norris Dr
