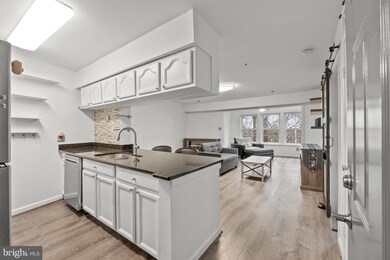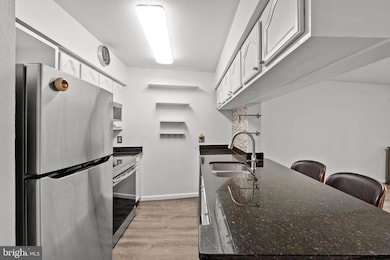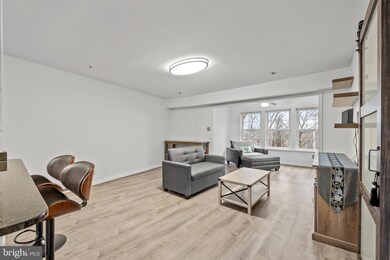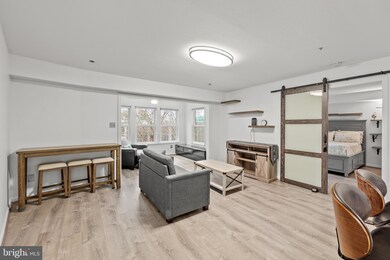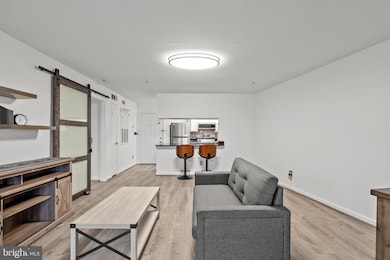3313 Wyndham Cir Unit 3212 Alexandria, VA 22302
Alexandria West NeighborhoodHighlights
- Fitness Center
- Open Floorplan
- Contemporary Architecture
- Gated Community
- Clubhouse
- Wood Flooring
About This Home
Welcome to this beautifully furnished 1B1B condo in the sought-after Pointe at Park Center community. This move-in-ready unit comes with all the furniture shown in the photos, making your transition effortless!
Enjoy the convenience of in-unit washer/dryer, a thoughtfully designed layout, and access to top-tier community amenities, including a pool, gym, sport court, sauna, etc. The unit includes an assigned covered parking space, with guest parking also available.
Prime Location! Only one traffic light to I-395, providing quick access to Washington, D.C., King Street, and The Village at Shirlington. With easy commuting options, including nearby bus stops and the community shuttle, this condo offers the perfect blend of comfort and convenience.
Don't miss this must-see opportunity—schedule your tour today!
***No smoking. Small pets allowed on a case-by-case basis. Applicants must have a 680+ credit score and a household income of at least 2.5x the monthly rent. The tenant is responsible for all utilities (internet and electricity), and tenant insurance is required. 1 year leases min. The application fee is $49.99 per applicant, and all adults (18+) must apply. The elevator is $100 for the first of 4 hours. Please apply via RentSpree—contact the listing agent for the application link as needed.***
Condo Details
Home Type
- Condominium
Est. Annual Taxes
- $3,348
Year Built
- Built in 1990
Home Design
- Contemporary Architecture
- Brick Exterior Construction
Interior Spaces
- 741 Sq Ft Home
- Property has 1 Level
- Open Floorplan
- Great Room
- Wood Flooring
- Security Gate
Kitchen
- Electric Oven or Range
- Microwave
- Dishwasher
- Upgraded Countertops
- Disposal
Bedrooms and Bathrooms
- 1 Main Level Bedroom
- En-Suite Bathroom
- 1 Full Bathroom
Laundry
- Dryer
- Washer
Parking
- Assigned parking located at ##560
- Parking Lot
- 1 Assigned Parking Space
Accessible Home Design
- Level Entry For Accessibility
Schools
- Alexandria City High School
Utilities
- Central Air
- Back Up Electric Heat Pump System
- Vented Exhaust Fan
- Electric Water Heater
- Phone Available
Listing and Financial Details
- Residential Lease
- Security Deposit $2,275
- Tenant pays for electricity, cable TV
- Rent includes water, trash removal, sewer
- No Smoking Allowed
- 12-Month Min and 24-Month Max Lease Term
- Available 2/24/25
- Assessor Parcel Number 50691880
Community Details
Overview
- Property has a Home Owners Association
- $100 Elevator Use Fee
- Association fees include lawn maintenance, snow removal, trash, sewer, water
- Low-Rise Condominium
- Pointe At Park Center Subdivision
Amenities
- Common Area
- Clubhouse
- Community Center
- Party Room
- 2 Elevators
Recreation
- Community Basketball Court
- Fitness Center
- Community Pool
Pet Policy
- No Pets Allowed
Security
- Gated Community
Map
Source: Bright MLS
MLS Number: VAAX2042018
APN: 012.03-0A-13-3212
- 3313 Wyndham Cir Unit 3210
- 3310 Wyndham Cir Unit 111
- 3311 Wyndham Cir Unit 1199
- 3315 Wyndham Cir Unit 4236
- 3306 Wyndham Cir Unit 230
- 3307 Wyndham Cir Unit 4163
- 2500 N Van Dorn St Unit 1110
- 2500 N Van Dorn St Unit 1006
- 2500 N Van Dorn St Unit 401
- 2500 N Van Dorn St Unit 1518
- 2500 N Van Dorn St Unit 916
- 2500 N Van Dorn St Unit 1411
- 4906 29th Rd S Unit B1
- 2934 S Columbus St Unit B2
- 4803 30th St S Unit A2
- 4801 30th St S Unit 2969
- 4550 Strutfield Ln Unit 2203
- 4551 Strutfield Ln Unit 4337
- 4911 29th Rd S
- 4561 Strutfield Ln Unit 3408

