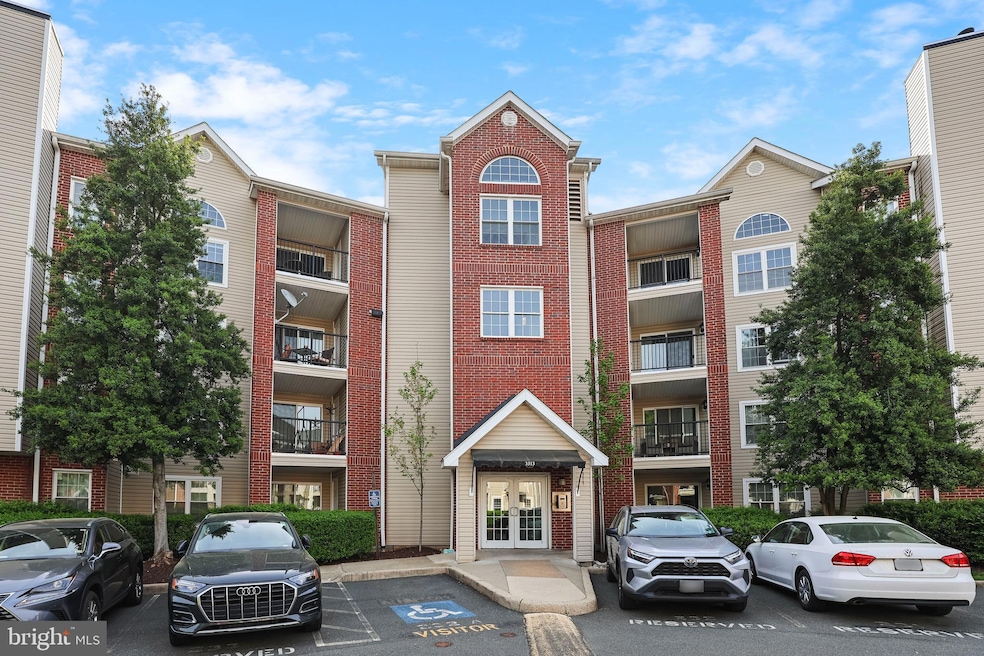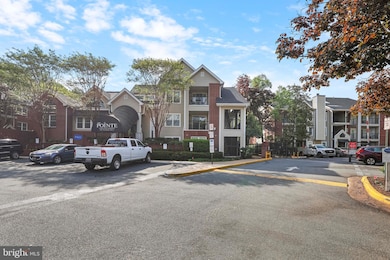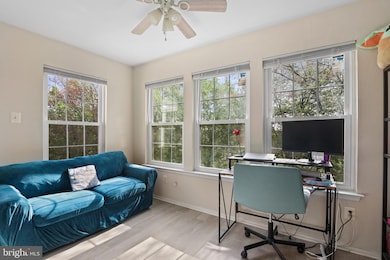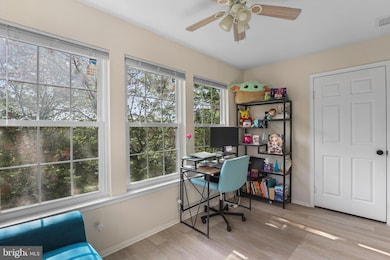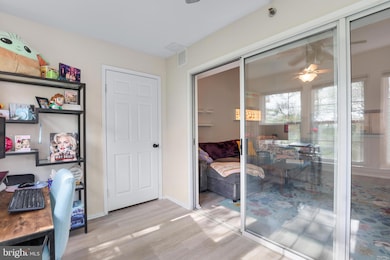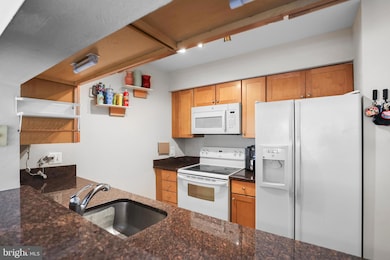3313 Wyndham Cir Unit 4211 Alexandria, VA 22302
Alexandria West NeighborhoodHighlights
- Fitness Center
- Craftsman Architecture
- Wood Flooring
- Gated Community
- Clubhouse
- Sauna
About This Home
TENANT OCCUPIED. NO SHOWINGS UNTIL OPEN HOUSE WEDNESDAY 05/20 FROM 5PM TO 7 PM. Top Floor Unit at The Pointe at Park Center Condominiums. High ceilings throughout allow tons of sunlight to pour in through the sunroom/den as well as into the bedroom. This 1 Bed / 1 Bath Condo has all you need and more - New floors, updated countertops, a walk-in-closet, in-unit-washer and dryer, a work-from-home space, and an oversized additional storage closet. The gated community is safe, secure, and friendly & as summer approaches, you will be able to enjoy the pool, clubhouse, and fitness center; as well as many other community events! Lastly, this condo is a commuters dream with an assigned, covered parking space just outside of the elevator doors - you can jump onto I-395 within seconds! Guest parking available inside the community. This pet-friendly, gated community also offers a daily shuttle to the Pentagon Metro, and is just a short walk to parks and the bus stop. Community move-in fee $250 plus $100 elevator fee is due directly to community as well as any pet registration fees.Perfect location with quick access to The Pentagon, Amazon HQ2, and Mark Center The Village at Shirlington, Old Town Alexandria, and Downtown DC Nearby parks like Fort Ward and Barcroft Shopping and dining at Bradlee Center and Bailey’s Crossroads.Application Link:
Open House Schedule
-
Tuesday, May 20, 20255:00 to 7:00 pm5/20/2025 5:00:00 PM +00:005/20/2025 7:00:00 PM +00:00Add to Calendar
Condo Details
Home Type
- Condominium
Est. Annual Taxes
- $3,385
Year Built
- Built in 1990
Parking
- 1 Assigned Parking Garage Space
- Assigned parking located at #540
Home Design
- Craftsman Architecture
- Brick Exterior Construction
Interior Spaces
- 741 Sq Ft Home
- Property has 1 Level
- Ceiling Fan
- Combination Dining and Living Room
- Wood Flooring
Kitchen
- Electric Oven or Range
- Built-In Microwave
- Ice Maker
- Dishwasher
- Upgraded Countertops
- Disposal
Bedrooms and Bathrooms
- 1 Main Level Bedroom
- Walk-In Closet
- 1 Full Bathroom
Laundry
- Laundry in unit
- Dryer
- Washer
Home Security
- Home Security System
- Security Gate
Accessible Home Design
- Accessible Elevator Installed
Utilities
- Central Heating and Cooling System
- Electric Water Heater
Listing and Financial Details
- Residential Lease
- Security Deposit $2,300
- 12-Month Min and 36-Month Max Lease Term
- Available 6/1/25
- Assessor Parcel Number 50691910
Community Details
Overview
- No Home Owners Association
- Association fees include all ground fee, common area maintenance, custodial services maintenance, exterior building maintenance, health club, lawn maintenance, management, parking fee, pool(s), recreation facility, reserve funds, road maintenance, sauna, security gate, snow removal, trash
- Low-Rise Condominium
- Pointe At Park Center Condo Community
- Pointe At Park Center Subdivision
Amenities
- Picnic Area
- Common Area
- Sauna
- Clubhouse
- Meeting Room
- Party Room
- 2 Elevators
Recreation
- Fitness Center
- Community Pool
Pet Policy
- Pet Deposit Required
- Cats Allowed
Security
- Gated Community
Map
Source: Bright MLS
MLS Number: VAAX2045132
APN: 012.03-0A-13-4211
- 3313 Wyndham Cir Unit 1218
- 3310 Wyndham Cir Unit 111
- 3311 Wyndham Cir Unit 1199
- 3315 Wyndham Cir Unit 4236
- 3307 Wyndham Cir Unit 4163
- 2500 N Van Dorn St Unit 801
- 2500 N Van Dorn St Unit 1110
- 2500 N Van Dorn St Unit 1006
- 2500 N Van Dorn St Unit 401
- 2500 N Van Dorn St Unit 916
- 2500 N Van Dorn St Unit 1411
- 4906 29th Rd S Unit B1
- 2934 S Columbus St Unit B2
- 4803 30th St S Unit A2
- 4801 30th St S Unit 2969
- 2922 S Buchanan St Unit C1
- 4550 Strutfield Ln Unit 2203
- 4551 Strutfield Ln Unit 4337
- 4911 29th Rd S
- 4561 Strutfield Ln Unit 3408
