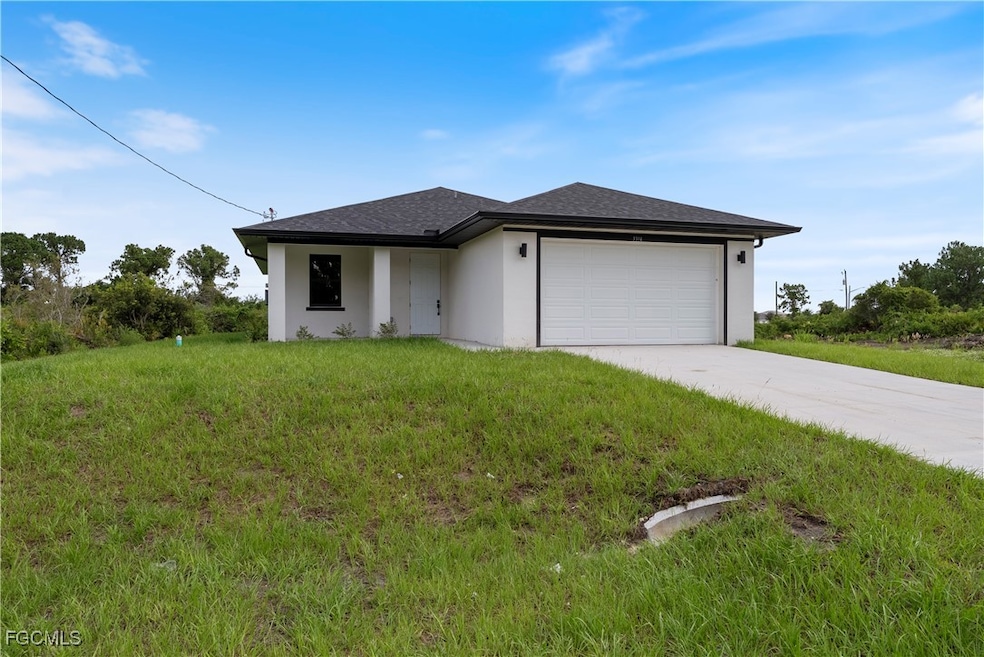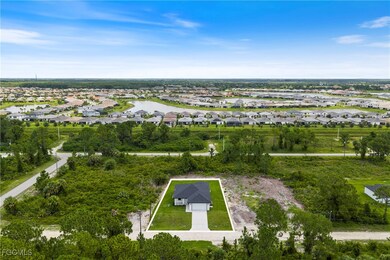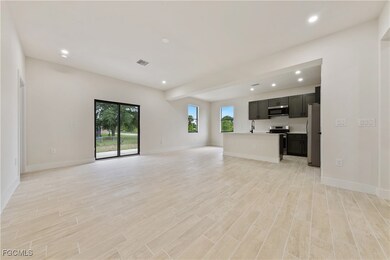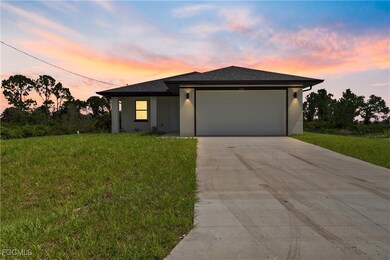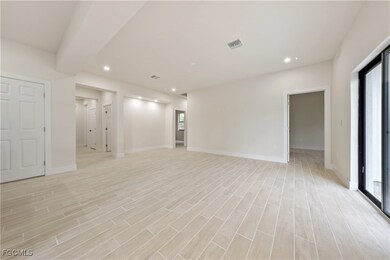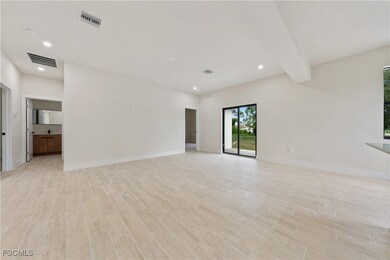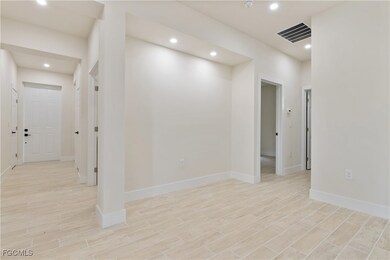3314 74th St W Lehigh Acres, FL 33971
Harris NeighborhoodEstimated payment $1,534/month
Highlights
- New Construction
- No HOA
- Impact Glass
- City View
- 2 Car Attached Garage
- Display Windows
About This Home
*Builder offering up to $10,000 towards buyers’ closing costs* Builder offering special financing incentives through preferred lender for qualified buyers, potentially including interest rate buy-downs, reduced lender fees, and other favorable terms. Terms, conditions, and qualification criteria apply. Looking for more space without breaking the budget? This brand-new construction built by Envision Construction delivers incredible value with 3 generously sized bedrooms, 2 full bathrooms, and a thoughtfully designed open-concept layout that balances comfort, style, and affordability.The heart of the home is the modern kitchen, complete with a large center island, sleek cabinetry, and plenty of counter space—perfect for meal prep, entertaining, or gathering with family and friends. Open living and dining areas flow seamlessly together, creating a bright, inviting atmosphere. Step outside and enjoy a spacious backyard that’s ideal for pets, play, or weekend BBQs. Whether you’re dreaming of a garden, outdoor fun, or a private retreat, the possibilities are endless. Located just off Sunshine Blvd N and minutes from Lee Blvd, you’ll enjoy quick access to shopping, dining, schools, and major roadways—while still savoring peace and privacy at home. Affordable, spacious, and move-in ready—this home is a must-see in Lehigh Acres’ growing community. Schedule your showing today!
Home Details
Home Type
- Single Family
Est. Annual Taxes
- $351
Year Built
- Built in 2025 | New Construction
Lot Details
- 0.25 Acre Lot
- South Facing Home
- Rectangular Lot
- Property is zoned RS-1
Parking
- 2 Car Attached Garage
Home Design
- Entry on the 1st floor
- Shingle Roof
- Stucco
Interior Spaces
- 1,427 Sq Ft Home
- 1-Story Property
- Display Windows
- Combination Dining and Living Room
- Tile Flooring
- City Views
Kitchen
- Range
- Microwave
- Dishwasher
- Kitchen Island
Bedrooms and Bathrooms
- 3 Bedrooms
- 2 Full Bathrooms
- Shower Only
- Separate Shower
Home Security
- Impact Glass
- High Impact Door
Utilities
- Central Heating and Cooling System
- Well
- Septic Tank
Community Details
- No Home Owners Association
- Lehigh Acres Subdivision
Listing and Financial Details
- Legal Lot and Block 18 / 49
- Assessor Parcel Number 02-44-26-L1-05049.0180
Map
Home Values in the Area
Average Home Value in this Area
Tax History
| Year | Tax Paid | Tax Assessment Tax Assessment Total Assessment is a certain percentage of the fair market value that is determined by local assessors to be the total taxable value of land and additions on the property. | Land | Improvement |
|---|---|---|---|---|
| 2025 | $351 | $16,150 | $16,150 | -- |
| 2024 | $351 | $4,685 | -- | -- |
| 2023 | $316 | $4,259 | $0 | $0 |
| 2022 | $281 | $3,872 | $0 | $0 |
| 2021 | $255 | $4,000 | $4,000 | $0 |
| 2020 | $249 | $3,200 | $3,200 | $0 |
| 2019 | $111 | $3,800 | $3,800 | $0 |
| 2018 | $105 | $4,500 | $4,500 | $0 |
| 2017 | $92 | $3,069 | $3,069 | $0 |
| 2016 | $93 | $3,960 | $3,960 | $0 |
| 2015 | $81 | $2,550 | $2,550 | $0 |
| 2014 | $65 | $2,405 | $2,405 | $0 |
| 2013 | -- | $1,900 | $1,900 | $0 |
Property History
| Date | Event | Price | List to Sale | Price per Sq Ft | Prior Sale |
|---|---|---|---|---|---|
| 12/05/2025 12/05/25 | Pending | -- | -- | -- | |
| 11/11/2025 11/11/25 | For Sale | $285,000 | 0.0% | $200 / Sq Ft | |
| 10/15/2025 10/15/25 | Price Changed | $285,000 | -1.7% | $200 / Sq Ft | |
| 07/24/2025 07/24/25 | For Sale | $290,000 | +1350.0% | $203 / Sq Ft | |
| 08/16/2024 08/16/24 | Sold | $20,000 | -4.8% | -- | View Prior Sale |
| 07/27/2024 07/27/24 | For Sale | $21,000 | +61.5% | -- | |
| 02/05/2024 02/05/24 | Sold | $13,000 | +8.3% | -- | View Prior Sale |
| 12/13/2023 12/13/23 | Pending | -- | -- | -- | |
| 12/09/2023 12/09/23 | For Sale | $12,000 | -- | -- |
Purchase History
| Date | Type | Sale Price | Title Company |
|---|---|---|---|
| Warranty Deed | $13,000 | First International Title |
Source: Florida Gulf Coast Multiple Listing Service
MLS Number: 2025002900
APN: 02-44-26-L1-05049.0180
- 3405 74th St W
- 3705 Passion Vine Dr
- 3405 73rd St W
- 3745 Passion Vine Dr
- 3413 74th St W
- 3311 72nd St W
- 3414 74th St W
- 3215 75th St W
- 3748 Passion Vine Dr
- 3410 72nd St W
- 3834 Passion Vine Dr
- 3500 74th St W
- 3663 Passion Vine Dr
- 3502 74th St W
- 16030 Rosemallow Ln
- 3205 75th St W
- 3504 74th St W
- 3419 72nd St W
- 16042 Rosemallow Ln
- 3645 Wild Sage Way
- 3700 Passion Vine Dr
- 3202 71st St W
- 3984 Sweet Alyssum Terrace
- 3603 Wild Sage Way
- 3983 E Hampton Cir
- 3928 Sweet Alyssum Terrace
- 3315 67th St W
- 2706 72nd St W
- 2613 72nd St W
- 3604 E Hampton Cir
- 3010 71st St W
- 3214 65th St W
- 16570 Goldenrod Ln Unit 202
- 16550 Goldenrod Ln Unit 102
- 3317 63rd St W
- 3304 67th St W
- 3010 67th St W
- 14905 Palamos Cir
- 3425 Hampton Blvd
- 3416 62nd St W
