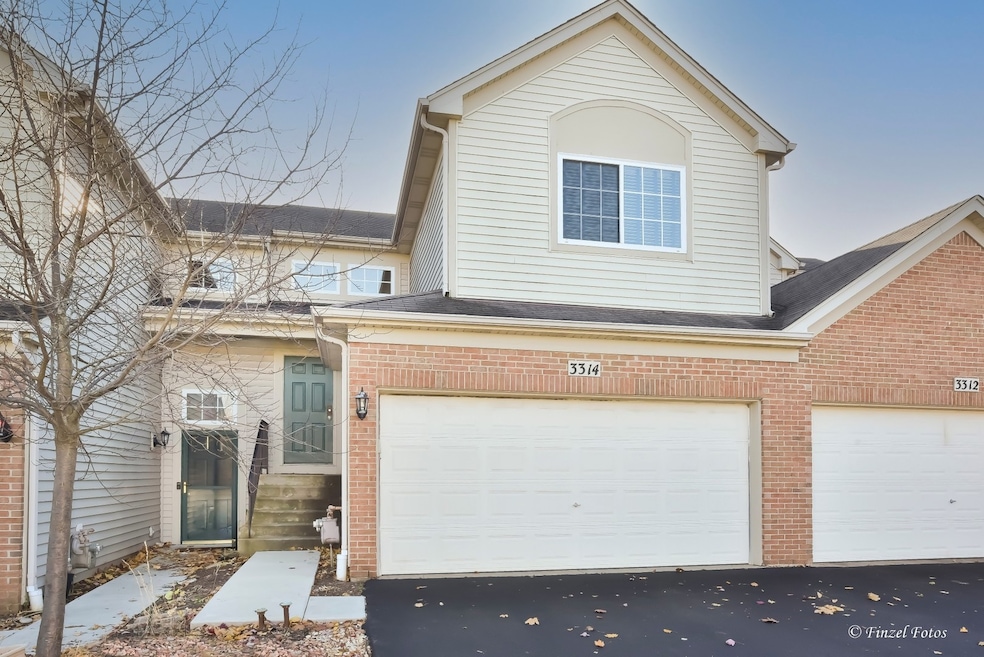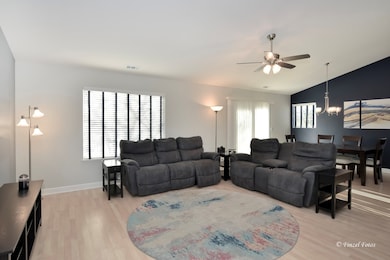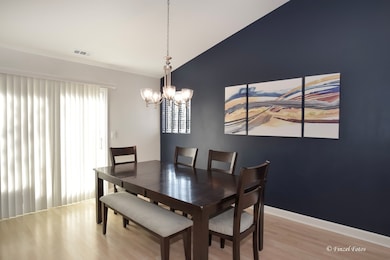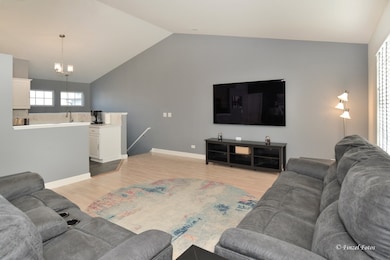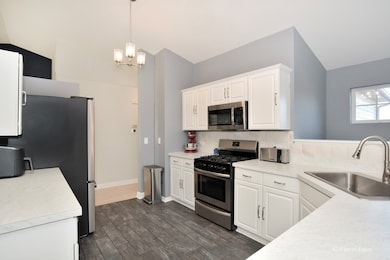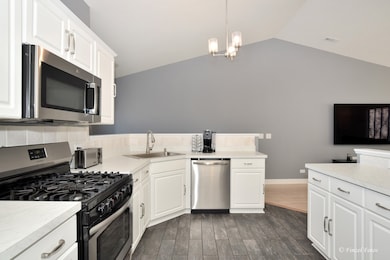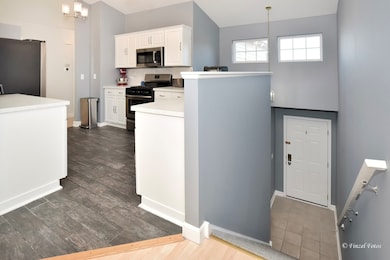3314 Blue Ridge Dr Carpentersville, IL 60110
Estimated payment $2,108/month
Highlights
- Water Views
- Open Floorplan
- Great Room
- Harry D Jacobs High School Rated A-
- Deck
- Stainless Steel Appliances
About This Home
Beautiful 2 Bed 2 Full bath Bright Upper Ranch Unit LOADED with updates! Open Kitchen with brand-new countertops overlooking Huge Great Room with Vaulted Ceilings, gleaming floors and Fresh paint throughout! Large Primary Bedroom with 2 closets and direct access to Full updated bath with large soaker tub! In unit laundry, spacious secondary bedroom and additional full, updated bath complete this stunning unit!... Plus 2 car garage and private deck with pond views!! NEW 2025 Updates include; NEW Primary Bath toilet, light fixtures and paint, NEW carpet on stairs, NEW Kitchen Countertops, NEW garage service door, NEW flooring in garage foyer entrance, NEW Sliding Glass Patio door, NEW Paint in Great Room, Kitchen, Hallways and ceilings. NEW updates within last 5 years; All NEW light fixtures, All NEW Window Treatments, NEW Refrigerator, NEW Microwave, NEW Washer, NEW Hall Bath Toilet, Light Fixtures, Vanity & Paint. NEW Furnace/AC and Central Humidifier all installed in 2019. Wall Mounted 75" TV in Great Room can stay with acceptable offer. Property in Great condition but being Sold As-Is. Make this Dream Home, YOUR Dream Home!
Listing Agent
Century 21 New Heritage - Hampshire License #475121861 Listed on: 11/14/2025

Property Details
Home Type
- Condominium
Est. Annual Taxes
- $4,979
Year Built
- Built in 2001
HOA Fees
- $197 Monthly HOA Fees
Parking
- 2 Car Garage
- Parking Included in Price
Home Design
- Entry on the 2nd floor
- Brick Exterior Construction
Interior Spaces
- 1,501 Sq Ft Home
- 1-Story Property
- Open Floorplan
- Ceiling Fan
- Entrance Foyer
- Great Room
- Family Room
- Combination Dining and Living Room
- Laminate Flooring
- Water Views
Kitchen
- Range
- Microwave
- Dishwasher
- Stainless Steel Appliances
- Disposal
Bedrooms and Bathrooms
- 2 Bedrooms
- 2 Potential Bedrooms
- Walk-In Closet
- 2 Full Bathrooms
- Soaking Tub
- Separate Shower
Laundry
- Laundry Room
- Dryer
- Washer
Outdoor Features
- Deck
Utilities
- Forced Air Heating and Cooling System
- Heating System Uses Natural Gas
Listing and Financial Details
- Homeowner Tax Exemptions
Community Details
Overview
- Association fees include insurance, exterior maintenance, lawn care, scavenger, snow removal
- 6 Units
- Alex Massi Association, Phone Number (847) 757-7171
- Shenandoah Subdivision, Brighton Floorplan
- Property managed by Imperial Management
Pet Policy
- Dogs and Cats Allowed
Map
Home Values in the Area
Average Home Value in this Area
Tax History
| Year | Tax Paid | Tax Assessment Tax Assessment Total Assessment is a certain percentage of the fair market value that is determined by local assessors to be the total taxable value of land and additions on the property. | Land | Improvement |
|---|---|---|---|---|
| 2024 | $4,979 | $73,745 | $8,371 | $65,374 |
| 2023 | $4,903 | $66,353 | $7,532 | $58,821 |
| 2022 | $4,654 | $59,452 | $7,532 | $51,920 |
| 2021 | $4,542 | $56,135 | $7,112 | $49,023 |
| 2020 | $4,465 | $54,873 | $6,952 | $47,921 |
| 2019 | $4,361 | $52,092 | $6,600 | $45,492 |
| 2018 | $3,797 | $44,262 | $6,469 | $37,793 |
| 2017 | $3,307 | $38,242 | $6,051 | $32,191 |
| 2016 | $3,414 | $37,028 | $5,859 | $31,169 |
| 2015 | -- | $33,152 | $5,490 | $27,662 |
| 2014 | -- | $32,236 | $5,338 | $26,898 |
| 2013 | -- | $38,484 | $5,501 | $32,983 |
Property History
| Date | Event | Price | List to Sale | Price per Sq Ft | Prior Sale |
|---|---|---|---|---|---|
| 11/14/2025 11/14/25 | For Sale | $284,000 | +67.2% | $189 / Sq Ft | |
| 05/14/2018 05/14/18 | Sold | $169,900 | 0.0% | $113 / Sq Ft | View Prior Sale |
| 03/30/2018 03/30/18 | Pending | -- | -- | -- | |
| 03/13/2018 03/13/18 | For Sale | $169,900 | -- | $113 / Sq Ft |
Purchase History
| Date | Type | Sale Price | Title Company |
|---|---|---|---|
| Warranty Deed | $170,000 | Attorneys Title Guaranty Fun | |
| Special Warranty Deed | $162,000 | First American Title | |
| Sheriffs Deed | -- | None Available | |
| Special Warranty Deed | $179,500 | Ticor Title Insurance Compan |
Mortgage History
| Date | Status | Loan Amount | Loan Type |
|---|---|---|---|
| Open | $152,910 | New Conventional | |
| Previous Owner | $162,000 | Purchase Money Mortgage | |
| Previous Owner | $116,822 | No Value Available |
Source: Midwest Real Estate Data (MRED)
MLS Number: 12516218
APN: 03-08-425-114
- 3105 Shenandoah Dr
- 3404 Green Pastures Rd
- 35W788 Burr Oak Ln
- 18N732 Westhill Rd
- 3835 Parsons Rd
- 35W543 Miller Rd
- 6850 Huntley Rd
- lot 009 Huntley Rd
- 2705 Westwood Cir
- 7400 Grandview Ct Unit 186
- 7412 Grandview Ct Unit 196
- 36W340 Huntley Rd
- 7046 Nathan Ln
- 11 Bitter Spring Ct Unit 162
- 5 Lancaster Ct
- 1551 Westbourne Pkwy
- 0000 State Route 31
- 2316 Loop Rd
- 1540 Westbourne Pkwy
- 1530 Westbourne Pkwy
- 5728 Breezeland Rd
- 2300 Woodside Dr Unit 32C2
- 2314 Woodside Dr Unit 34C2
- 2314 Woodside Dr
- 315 Four Winds Way
- 3112 Erika Ln
- 1613 Gleneagle Ct
- 2400 Millbrook Dr
- 400 N Randall Rd
- 1425 Millbrook Dr
- 1401 Millbrook Dr
- 200 S Lincoln Ave
- 2237 Dawson Ln Unit 2237
- 345 Illinois St Unit 347
- 2511 Watermark Terrace
- 434 Town Center Blvd
- 1207 Brookdale Dr
- 2660 Harnish Dr
- 1236 Brookdale Dr Unit 1236
- 600 Hawthorne Ln
