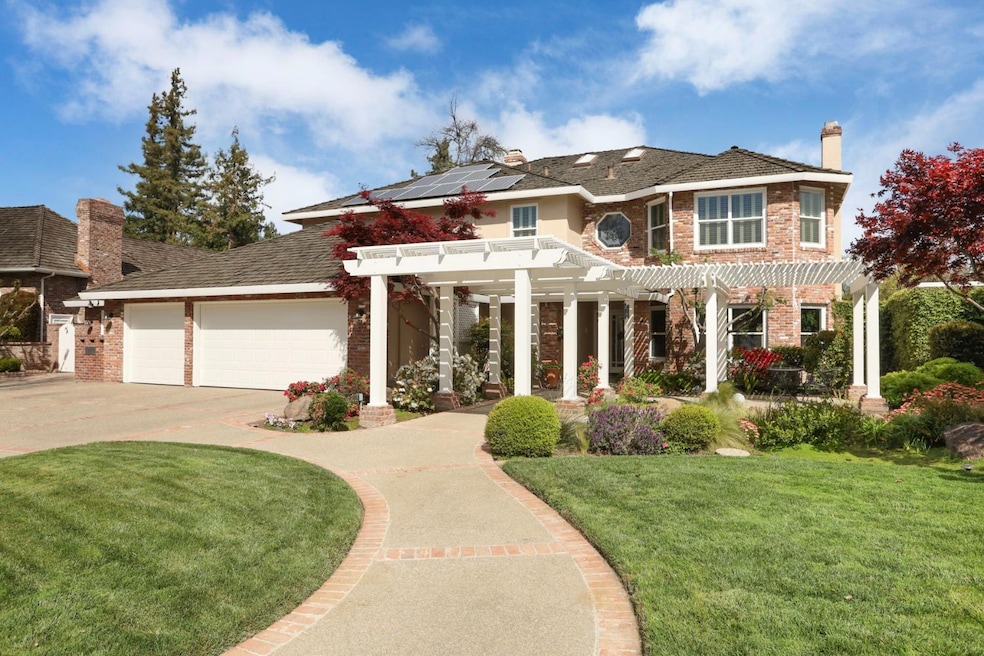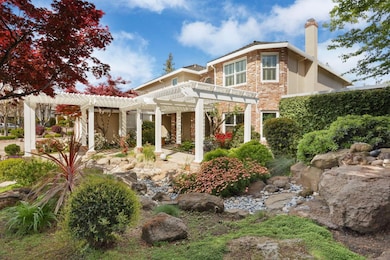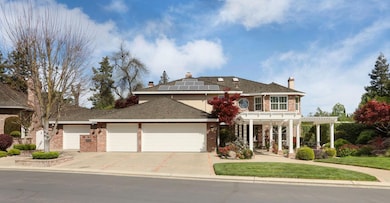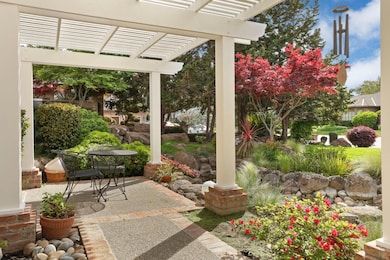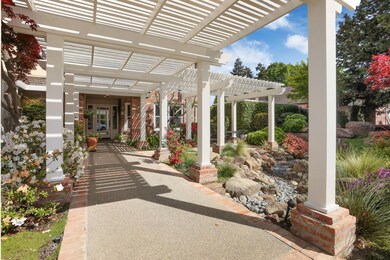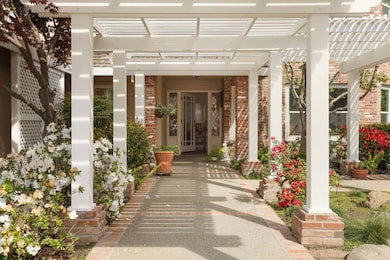3314 Cove Cir Stockton, CA 95204
Country Club NeighborhoodEstimated payment $6,472/month
Highlights
- Pool and Spa
- Gated Community
- Wood Flooring
- Sitting Area In Primary Bedroom
- Fireplace in Primary Bedroom
- Outdoor Kitchen
About This Home
Step into luxury with this Beautifully Crafted two story custom Home in the prestigious gated community of Atherton Cove. Designed with Modern Families in mind, the residence offers an abundance of natural light, High end finishes throughout and thoughtfully tailored spaces for both everyday living & unforgettable entertaining. Gather in the Open concept Family room w/ Wet bar & Brick Fireplace that combines with Remodeled gourmet kitchen featuring Quartz counters, Island w/ sink & first class stainless steel appliances. Perfect for Multi Generational Families with a lower full bath & bedroom. Retreat upstairs to the Primary Suite that features double ceilings, Fireplace & balcony that overlooks backyard + Spa like Ensuite w/ soaking tub, separate shower stall, and a walk in executive closet w/ custom built ins. Upper level also features a formal laundry room, upscale hall bath and three spacious guest bedrooms. Step outside to a resort style backyard w/ a custom tiled pool & spa, generous patio space, built in BBQ & outdoor kitchen plus a sport court. A separate structure includes a tiled Pool House with full bath & extra room ideal for a home gym / playroom. Tons of storage throughout & close to country club golf & amenities, shopping, groceries & freeway access. A Must See!
Home Details
Home Type
- Single Family
Year Built
- Built in 1986 | Remodeled
Lot Details
- 0.34 Acre Lot
- West Facing Home
- Back Yard Fenced
- Landscaped
- Front and Back Yard Sprinklers
HOA Fees
- $208 Monthly HOA Fees
Parking
- 4 Car Attached Garage
- Front Facing Garage
Home Design
- Slab Foundation
- Shake Roof
- Wood Roof
- Concrete Perimeter Foundation
- Marble or Granite Building Materials
Interior Spaces
- 4,304 Sq Ft Home
- 2-Story Property
- Wet Bar
- Whole House Fan
- Ceiling Fan
- Self Contained Fireplace Unit Or Insert
- Gas Fireplace
- Double Pane Windows
- Formal Entry
- Family Room with Fireplace
- 3 Fireplaces
- Great Room
- Family Room Downstairs
- Living Room
- Formal Dining Room
- Home Office
- Bonus Room
- Storage Room
- Property Views
Kitchen
- Breakfast Area or Nook
- Breakfast Bar
- Walk-In Pantry
- Double Oven
- Gas Cooktop
- Warming Drawer
- Microwave
- Dishwasher
- Kitchen Island
- Quartz Countertops
- Compactor
- Disposal
Flooring
- Wood
- Carpet
- Laminate
- Tile
- Vinyl
Bedrooms and Bathrooms
- 5 Bedrooms
- Sitting Area In Primary Bedroom
- Main Floor Bedroom
- Fireplace in Primary Bedroom
- Primary Bedroom Upstairs
- Separate Bedroom Exit
- Walk-In Closet
- In-Law or Guest Suite
- 4 Full Bathrooms
- Tile Bathroom Countertop
- Secondary Bathroom Double Sinks
- Soaking Tub
- Separate Shower
Laundry
- Laundry Room
- Laundry on upper level
- Sink Near Laundry
- Laundry Cabinets
- 220 Volts In Laundry
Home Security
- Security System Owned
- Carbon Monoxide Detectors
- Fire and Smoke Detector
Pool
- Pool and Spa
- In Ground Pool
Outdoor Features
- Balcony
- Covered Patio or Porch
- Outdoor Kitchen
- Outdoor Storage
Utilities
- Multiple cooling system units
- Central Heating and Cooling System
- Multiple Heating Units
- Water Heater
Listing and Financial Details
- Assessor Parcel Number 121-220-19
Community Details
Overview
- Association fees include management, common areas, pool, road
- Atherton Cove Estates Subdivision
- Mandatory home owners association
Security
- Gated Community
Map
Home Values in the Area
Average Home Value in this Area
Tax History
| Year | Tax Paid | Tax Assessment Tax Assessment Total Assessment is a certain percentage of the fair market value that is determined by local assessors to be the total taxable value of land and additions on the property. | Land | Improvement |
|---|---|---|---|---|
| 2025 | $12,434 | $977,570 | $292,546 | $685,024 |
| 2024 | $12,235 | $958,403 | $286,810 | $671,593 |
| 2023 | $11,966 | $939,612 | $281,187 | $658,425 |
| 2022 | $12,205 | $921,189 | $275,674 | $645,515 |
| 2021 | $11,759 | $903,127 | $270,269 | $632,858 |
| 2020 | $11,970 | $893,867 | $267,498 | $626,369 |
| 2019 | $11,921 | $876,341 | $262,253 | $614,088 |
| 2018 | $10,451 | $760,000 | $227,000 | $533,000 |
| 2017 | $10,119 | $760,000 | $227,000 | $533,000 |
| 2016 | $10,259 | $743,000 | $209,000 | $534,000 |
| 2014 | $9,962 | $732,000 | $220,000 | $512,000 |
Property History
| Date | Event | Price | List to Sale | Price per Sq Ft |
|---|---|---|---|---|
| 11/23/2025 11/23/25 | Pending | -- | -- | -- |
| 11/18/2025 11/18/25 | Price Changed | $995,000 | -22.0% | $231 / Sq Ft |
| 10/02/2025 10/02/25 | For Sale | $1,275,000 | 0.0% | $296 / Sq Ft |
| 10/02/2025 10/02/25 | Off Market | $1,275,000 | -- | -- |
| 09/10/2025 09/10/25 | Price Changed | $1,275,000 | -5.6% | $296 / Sq Ft |
| 07/19/2025 07/19/25 | Price Changed | $1,350,000 | -3.5% | $314 / Sq Ft |
| 06/18/2025 06/18/25 | Price Changed | $1,399,000 | -6.7% | $325 / Sq Ft |
| 04/30/2025 04/30/25 | Price Changed | $1,499,000 | -9.2% | $348 / Sq Ft |
| 04/14/2025 04/14/25 | For Sale | $1,650,000 | -- | $383 / Sq Ft |
Purchase History
| Date | Type | Sale Price | Title Company |
|---|---|---|---|
| Interfamily Deed Transfer | -- | -- | |
| Grant Deed | -- | Alliance Title Company | |
| Interfamily Deed Transfer | -- | First American Title Co |
Mortgage History
| Date | Status | Loan Amount | Loan Type |
|---|---|---|---|
| Open | $540,000 | No Value Available | |
| Previous Owner | $467,500 | No Value Available |
Source: MetroList
MLS Number: 225046528
APN: 121-220-19
- 3327 Country Club Blvd
- 3342 Cove Cir
- 3127 W Monterey Ave
- 2920 Canal Dr
- 2232 Fullerton Ave
- 2944 Peachtree Dr Unit 2
- 2884 W Rose St
- 3054 Princeton Ave
- 3621 de Ovan Ave
- 2848 Inman Ave
- 2533 Oxford Way
- 4583 Pine Valley Cir
- 2755 Inman Ave
- 2420 Oxford Way Unit 17
- 2529 Queen Ct
- 2404 Bristol Ave
- 4859 Saint Andrews Dr
- 4224 Pinehurst Cir
- 2635 W Fremont St Unit 9
- 2231 Elmwood Ave
