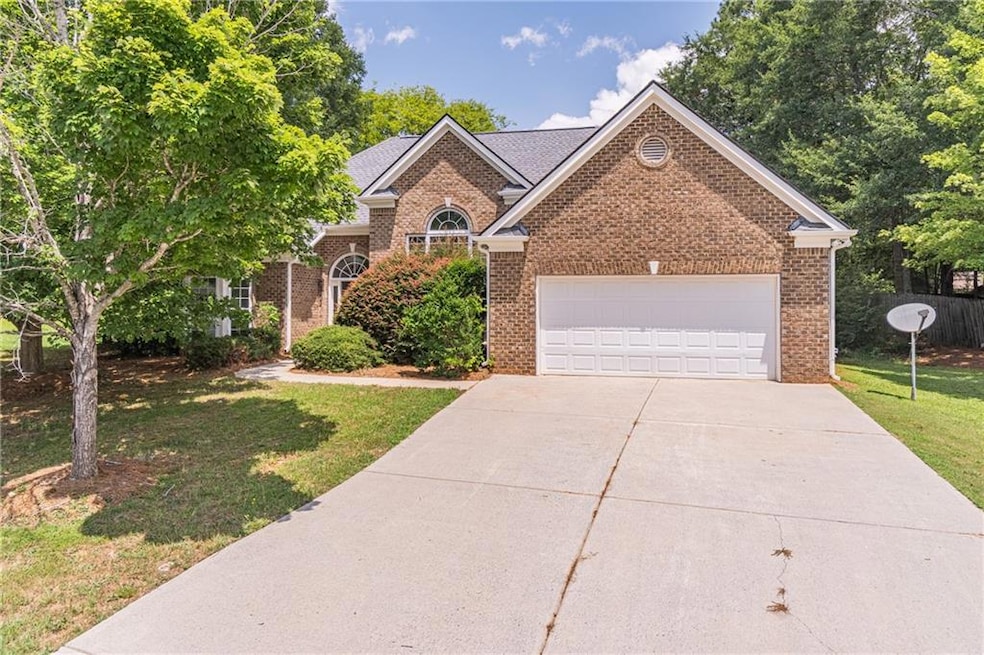EVERYTHING FRESH, EVERYTHING NEW!!!?
PRICE REDUCED!!! MOTIVATED SELLER...MUST SELL.
Step into your sanctuary where modern elegance meets Southern charm! This stunning cul-de-sac abode, tucked away in the heart of Stone Creek Subdivision, is the perfect home that you've been looking for. From the moment you walk through the door, you'll be greeted by brand-new flooring, a spacious open floor plan with columns, crown moldings, fresh paint, and a completely updated kitchen that’s ready for your next culinary masterpiece; spacious bedrooms, sparkling new bathrooms with his & hers vanities, a gourmet kitchen with stainless steel appliances & granite countertops. Insulate yourself in a captivating backyard, perfect for entertaining or unwinding; painted garage floors & ample driveway space.
Whether you're a first-time buyer or looking to upgrade, this home checks every box. Located in a quiet, friendly neighborhood with easy access to schools, parks, and shopping—this is more than a house, it’s a lifestyle. Homes like this don’t stay on the market long. Schedule your private tour today and see why EVERYTHING FRESH, EVERYTHING NEW is more than a tagline—it’s your next chapter.







