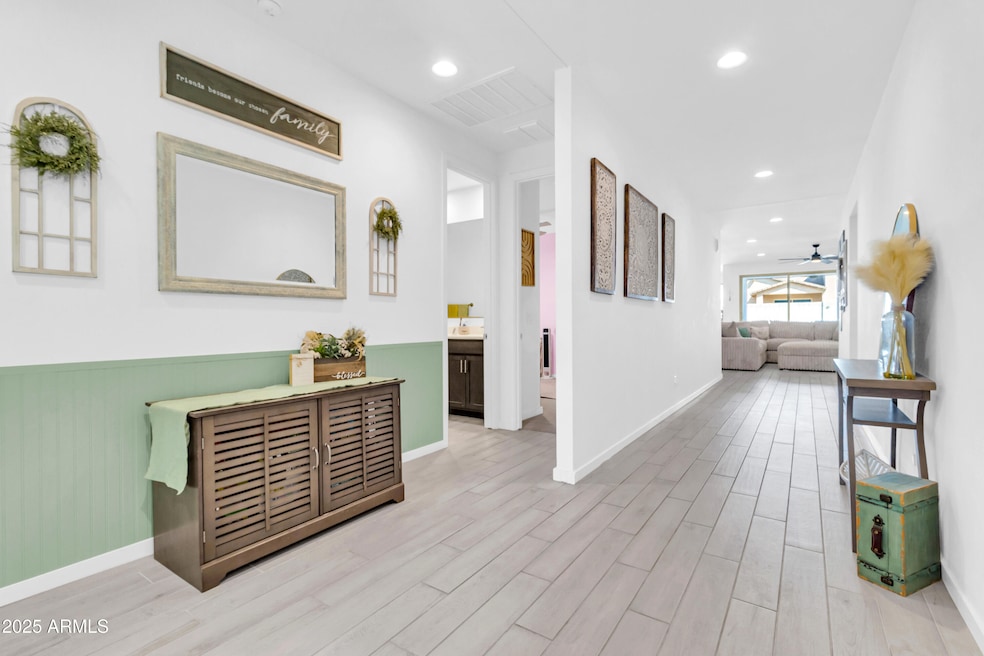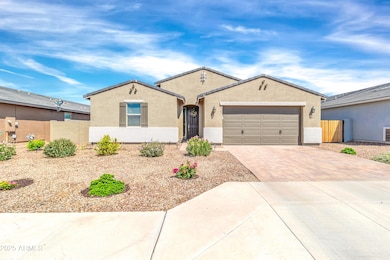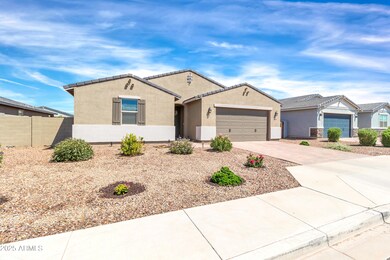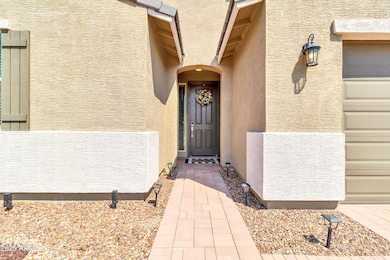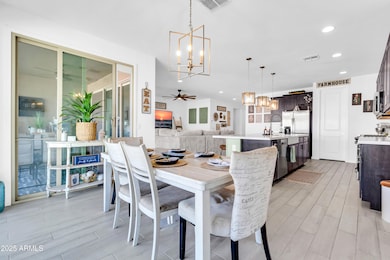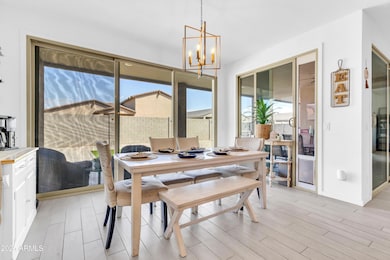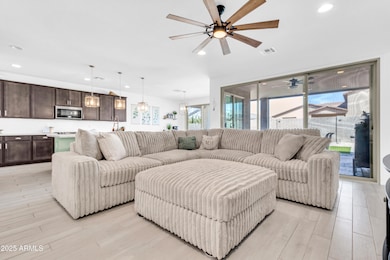3314 E Jasmine Way San Tan Valley, AZ 85143
Estimated payment $3,073/month
Highlights
- Heated Spa
- Walk-In Pantry
- Dual Vanity Sinks in Primary Bathroom
- Farmhouse Sink
- Eat-In Kitchen
- Kitchen Island
About This Home
If you're looking for the BEST value in a single-story 5-bedroom home in San Tan Valley, this is the one to see! With over 2,500 sq ft of living space, this home feels like new, with modern lighting and ceiling fans in every room.
It sits on a rare 8,100+ sq ft lot with a huge back patio that's perfect for entertaining, plus a wraparound patio on the side of the home. The large multi-panel sliding glass doors let in tons of natural light — even in the master bedroom.
There are upgrades throughout that really set this home apart from the new builds nearby. The backyard is fully landscaped, and the spa is included! There's also plenty of storage space to help keep things organized, and the 3rd car garage is a big bonus for extra parking or storage. This home has the space, the layout, and the upgrades all at a great price.
Home Details
Home Type
- Single Family
Est. Annual Taxes
- $2,537
Year Built
- Built in 2023
Lot Details
- 8,126 Sq Ft Lot
- Desert faces the front and back of the property
- Block Wall Fence
- Artificial Turf
- Sprinklers on Timer
HOA Fees
- $95 Monthly HOA Fees
Parking
- 2 Open Parking Spaces
- 3 Car Garage
Home Design
- Wood Frame Construction
- Tile Roof
- Stucco
Interior Spaces
- 2,534 Sq Ft Home
- 1-Story Property
- Ceiling Fan
- Pendant Lighting
- Washer and Dryer Hookup
Kitchen
- Eat-In Kitchen
- Breakfast Bar
- Walk-In Pantry
- Built-In Microwave
- Kitchen Island
- Farmhouse Sink
Bedrooms and Bathrooms
- 5 Bedrooms
- Primary Bathroom is a Full Bathroom
- 3 Bathrooms
- Dual Vanity Sinks in Primary Bathroom
- Bathtub With Separate Shower Stall
Pool
- Heated Spa
- Above Ground Spa
Schools
- Magma Ranch K8 Elementary And Middle School
- Poston Butte High School
Utilities
- Central Air
- Heating System Uses Natural Gas
Listing and Financial Details
- Tax Lot 56
- Assessor Parcel Number 210-89-568
Community Details
Overview
- Association fees include ground maintenance
- Aam Association, Phone Number (602) 957-9191
- Built by Meritage
- Bella Vista Farms Parcels E F Parcel 2 Subdivision, Bailey Plus Floorplan
Recreation
- Fenced Community Pool
Map
Home Values in the Area
Average Home Value in this Area
Tax History
| Year | Tax Paid | Tax Assessment Tax Assessment Total Assessment is a certain percentage of the fair market value that is determined by local assessors to be the total taxable value of land and additions on the property. | Land | Improvement |
|---|---|---|---|---|
| 2025 | $2,537 | $45,106 | -- | -- |
| 2024 | $164 | -- | -- | -- |
| 2023 | $166 | $0 | $0 | $0 |
Property History
| Date | Event | Price | List to Sale | Price per Sq Ft |
|---|---|---|---|---|
| 10/11/2025 10/11/25 | Price Changed | $524,990 | -0.9% | $207 / Sq Ft |
| 10/03/2025 10/03/25 | Price Changed | $530,000 | -1.9% | $209 / Sq Ft |
| 09/18/2025 09/18/25 | Price Changed | $540,000 | -0.9% | $213 / Sq Ft |
| 09/02/2025 09/02/25 | For Sale | $545,000 | -- | $215 / Sq Ft |
Source: Arizona Regional Multiple Listing Service (ARMLS)
MLS Number: 6916106
APN: 210-89-568
- 3266 E Wild Dr
- 3454 Jasmine Way
- 3250 E Wild Dr
- 3264 E Luna Dr
- 32543 N Woodside Dr
- Onyx Plan at Bella Vista Farms - Reserve Series
- Holly Plan at Bella Vista Farms - Estate Series
- Jubilee Plan at Bella Vista Farms - Estate Series
- Leslie Plan at Bella Vista Farms - Estate Series
- Sawyer Plan at Bella Vista Farms - Reserve Series
- Mason Plan at Bella Vista Farms - Estate Series
- Arlo Plan at Bella Vista Farms - Reserve Series
- Lark Plan at Bella Vista Farms - Reserve Series
- 3339 E Malibu Dr
- 4002 Plan at Bella Vista Farms - The Residences Collection
- 4005 Plan at Bella Vista Farms - The Residences Collection
- 4004 Plan at Bella Vista Farms - The Residences Collection
- 4003 Plan at Bella Vista Farms - The Residences Collection
- 4001 Plan at Bella Vista Farms - The Residences Collection
- Violet Plan at Bella Vista Farms
- 32303 Tynley Grace Place
- 4248 Enmark Dr
- 4720 E Amethyst Ln
- 3600 E Denim Trail
- 2741 E Cowboy Cove Trail
- 30783 N Karen Ave
- 3581 E Desert Moon Trail
- 3104 Bee Trail
- 1519 E Stirrup Ln
- 1448 E Saguaro Trail
- 2905 E Dylan Trail
- 1465 E Rolls Rd
- 30568 N Zircon Dr
- 3022 Hayden Rose Ave
- 1891 E Cowboy Cove Trail
- 1398 E Mayfield Dr
- 1921 E Desert Moon Trail
- 1895 E Desert Rose Trail
- 1875 E Renegade Trail
- 1633 E Dust Devil Dr
