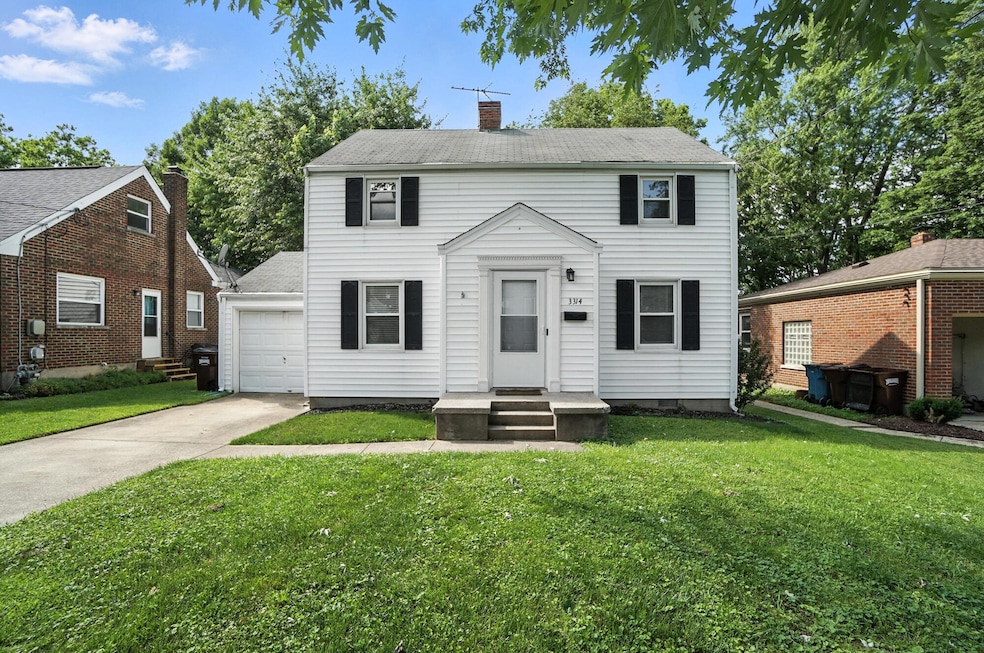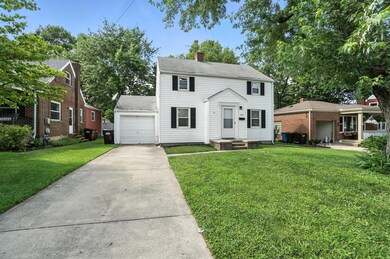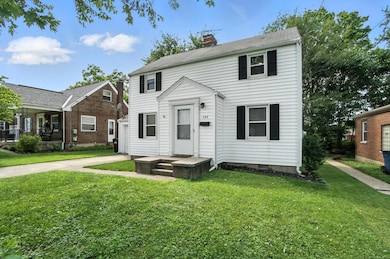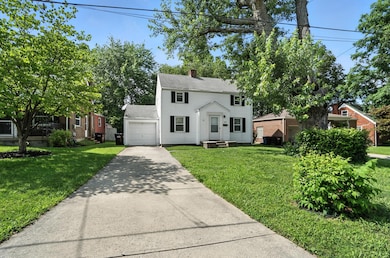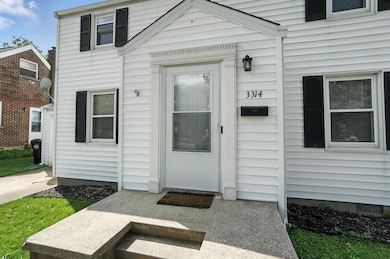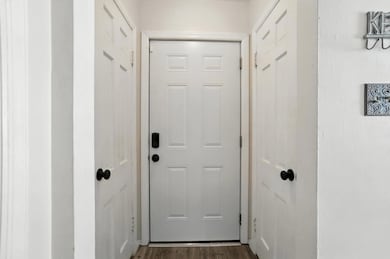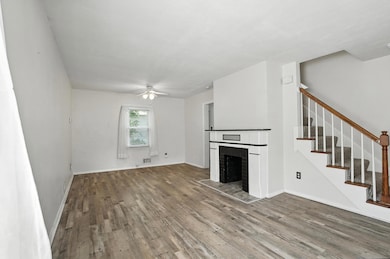
3314 Elizabeth St Erlanger, KY 41018
Estimated payment $1,277/month
Highlights
- Colonial Architecture
- Property is near public transit
- No HOA
- Deck
- 1 Fireplace
- Neighborhood Views
About This Home
Welcome to this enchanting Colonial-style 3-bed, 1.5-bath home in Erlanger, bursting with charm! A stunning fireplace warms the bright living area, illuminated by numerous windows. Revel in abundant closet/storage space, a versatile basement ideal for hobbies or extra living space, and convenient bathrooms on both floors. The seamless floor plan dazzles with new flooring, plush upstairs carpeting, a sleek new front door, and all-new hardware/doorknobs for a modern touch. Unwind on the freshly repaired/restained deck, overlooking a fully fenced, sprawling yard perfect for gardening. Recent upgrades include a hydrojetted drain line, new washer/dryer, and an attached garage for effortless living. Nestled on a charming street, this home is steps from a quaint bakery, Kroger, and the vibrant Crestview Town Center and Cahill Commons, buzzing with fun events. Enjoy nearby restaurants and an unbeatable location. Move-in ready, this home blends timeless elegance with contemporary flair—don't miss out!
Home Details
Home Type
- Single Family
Est. Annual Taxes
- $2,003
Year Built
- Built in 1944
Lot Details
- 5,000 Sq Ft Lot
- Lot Dimensions are 50x100
- Aluminum or Metal Fence
- Wire Fence
Parking
- 1 Car Attached Garage
- Driveway
Home Design
- Colonial Architecture
- Poured Concrete
- Shingle Roof
- Vinyl Siding
Interior Spaces
- 1,176 Sq Ft Home
- 2-Story Property
- Ceiling Fan
- 1 Fireplace
- Vinyl Clad Windows
- Family Room
- Living Room
- Neighborhood Views
Kitchen
- Electric Oven
- Electric Range
Flooring
- Carpet
- Laminate
- Concrete
Bedrooms and Bathrooms
- 3 Bedrooms
- Bathtub with Shower
Laundry
- Dryer
- Washer
Basement
- Basement Fills Entire Space Under The House
- Laundry in Basement
Schools
- Arnett Elementary School
- Tichenor Middle School
- Lloyd High School
Utilities
- Forced Air Heating and Cooling System
- Heating System Uses Natural Gas
Additional Features
- Deck
- Property is near public transit
Community Details
- No Home Owners Association
Listing and Financial Details
- Assessor Parcel Number 015-20-26-012.00
Map
Home Values in the Area
Average Home Value in this Area
Tax History
| Year | Tax Paid | Tax Assessment Tax Assessment Total Assessment is a certain percentage of the fair market value that is determined by local assessors to be the total taxable value of land and additions on the property. | Land | Improvement |
|---|---|---|---|---|
| 2024 | $2,003 | $150,000 | $25,000 | $125,000 |
| 2023 | $1,980 | $150,000 | $25,000 | $125,000 |
| 2022 | $2,201 | $150,000 | $20,000 | $130,000 |
Property History
| Date | Event | Price | Change | Sq Ft Price |
|---|---|---|---|---|
| 06/27/2025 06/27/25 | Pending | -- | -- | -- |
| 06/27/2025 06/27/25 | For Sale | $200,000 | +33.3% | $170 / Sq Ft |
| 09/20/2021 09/20/21 | Sold | $150,000 | -9.1% | $128 / Sq Ft |
| 08/14/2021 08/14/21 | Pending | -- | -- | -- |
| 08/14/2021 08/14/21 | For Sale | $165,000 | -- | $140 / Sq Ft |
Purchase History
| Date | Type | Sale Price | Title Company |
|---|---|---|---|
| Quit Claim Deed | -- | None Available | |
| Warranty Deed | $122,500 | 360 American Title Svcs Llc |
Mortgage History
| Date | Status | Loan Amount | Loan Type |
|---|---|---|---|
| Open | $101,250 | New Conventional | |
| Previous Owner | $91,875 | New Conventional |
Similar Homes in the area
Source: Northern Kentucky Multiple Listing Service
MLS Number: 633840
APN: 015-20-26-012.00
- 107 Timberlake Ave
- 102 Stevenson Rd
- 176 Mcarthur Ln
- 125 Commonwealth Ave
- 406 Hallam Ave
- 44 May St
- 136 Center St
- 3408 Cowie Ave
- 309 Cross St
- 404 Locust St
- 420 Locust St
- 212 James Ave
- 443 Bedinger St
- 876 Virginiabradford Ct
- 529 Stevenson Rd
- 459 Commonwealth Ave
- 617 Bedinger St
- 538 Hallam Ave
- 804 Walnut Way
- 29 Edgewood Rd
