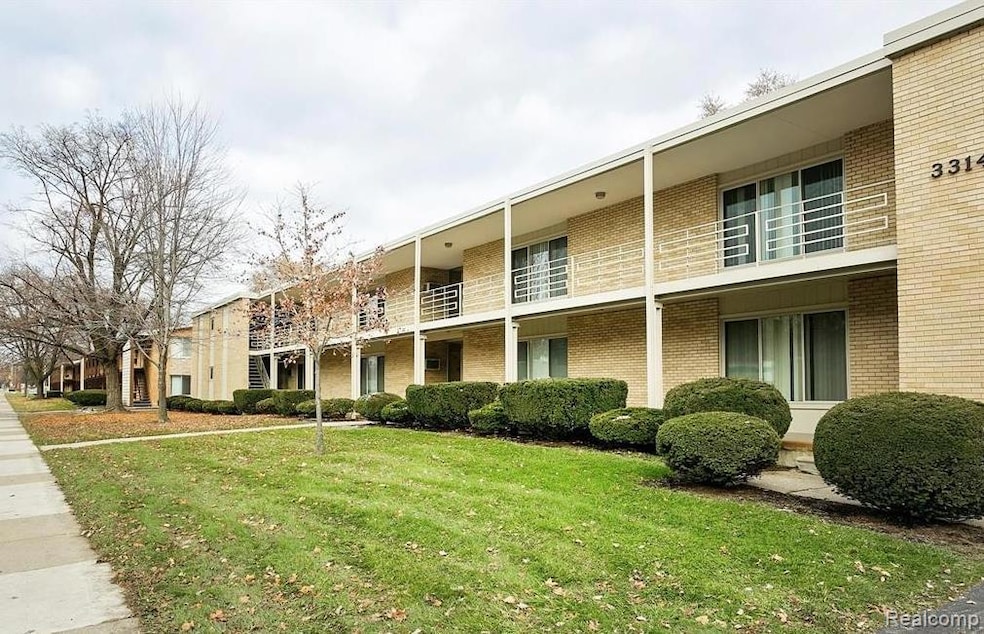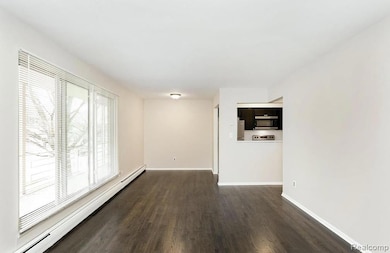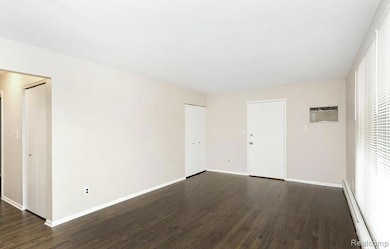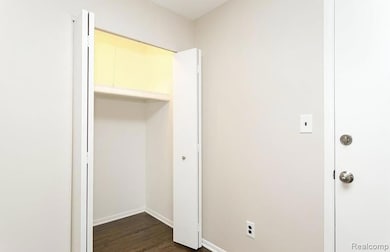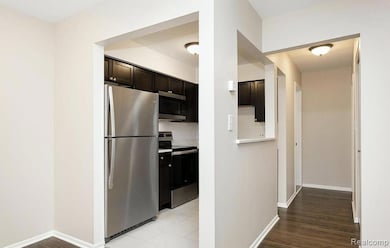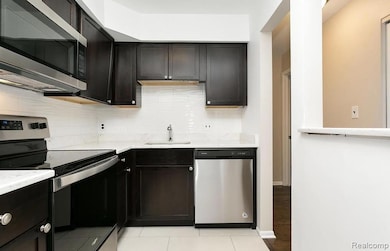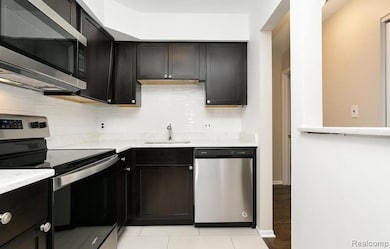3314 Greenfield Rd Unit 7 Royal Oak, MI 48073
Highlights
- Colonial Architecture
- Baseboard Heating
- Dogs and Cats Allowed
- No HOA
About This Home
Great location close to Beaumont Hospital, downtown Royal Oak, Birmingham, and Ferndale. This unit has been re-done from top to bottom. Refinished hardwood floors throughout, new kitchen cabinets, beautiful new backsplash, stainless steal appliances including a microwave & a dishwasher. New granite countertops, tile floors & fixtures in the kitchen & bathroom. Heat, snow & garbage removal & lawn maintenance included in the rent. Possible storage in the basement along with coined washer & dryer for laundry. Newer windows to keep the sound out and the warm & cool in. Assigned parking spot in parking lot along with some visitor parking. Available now for move in. No smoking. Tenant pays for electric and additional monthly fee for water.
Condo Details
Home Type
- Condominium
Year Built
- Built in 1963
Parking
- 1 Parking Garage Space
Home Design
- Colonial Architecture
- Brick Exterior Construction
- Block Foundation
Interior Spaces
- 850 Sq Ft Home
- 2-Story Property
- Unfinished Basement
Bedrooms and Bathrooms
- 1 Bedroom
- 1 Full Bathroom
Location
- Upper Level
Utilities
- Cooling System Mounted In Outer Wall Opening
- Baseboard Heating
- Heating System Uses Natural Gas
Listing and Financial Details
- Security Deposit $1,200
- 12 Month Lease Term
- Application Fee: 35.00
- Assessor Parcel Number 2507101008
Community Details
Overview
- No Home Owners Association
- Prairie Lawn Acres Sub No 2 Subdivision
Pet Policy
- Limit on the number of pets
- Dogs and Cats Allowed
- Breed Restrictions
- The building has rules on how big a pet can be within a unit
Map
Source: Realcomp
MLS Number: 20250037252
- 3362 Ellwood Ave
- 30160 Marshall St
- 3420 Fairmont Rd
- 3033 Prairie Ave
- 4252 Thomas Ave
- 4231 Thomas Ave
- 3002 Garden Ave
- 31220 Sheridan Dr
- 4402 Amherst Rd
- 29772 Brentwood St
- 4034 Cummings Ave
- 4110 Phillips Ave
- 16210 Marguerite St
- 29512 Brentwood St
- 3907 Auburn Dr
- 3730 Yorba Linda Blvd
- 4253 Tyler Ave
- 3774 Greenfield Rd
- 16979 Marguerite St
- 3608 W Webster Rd
