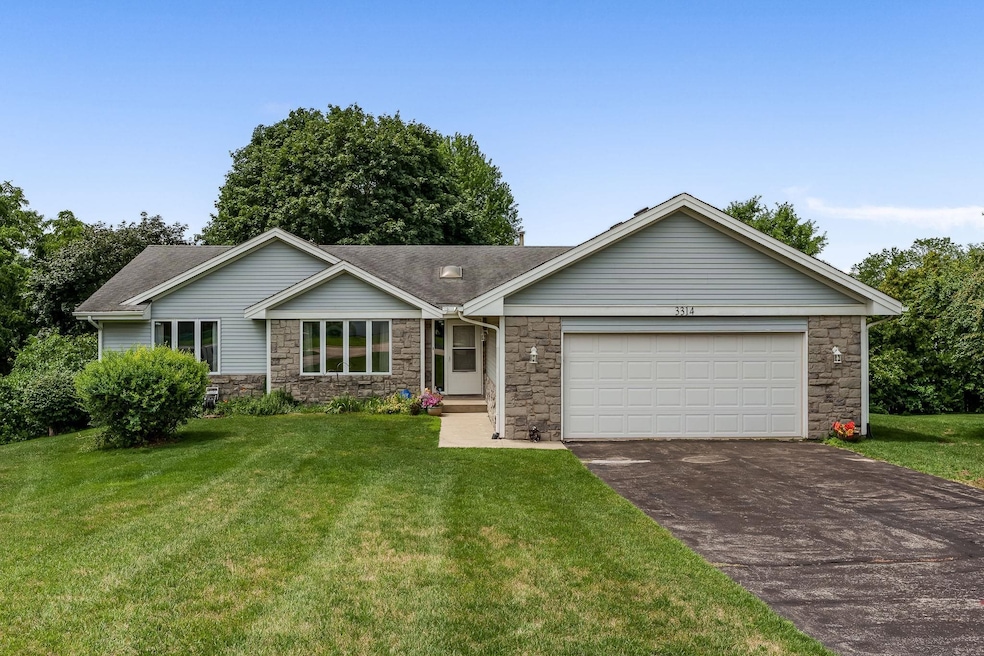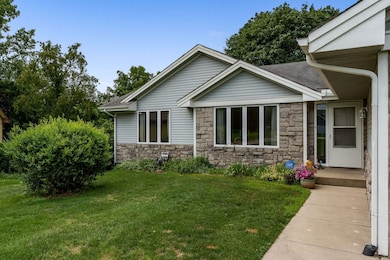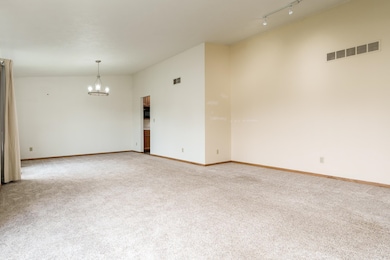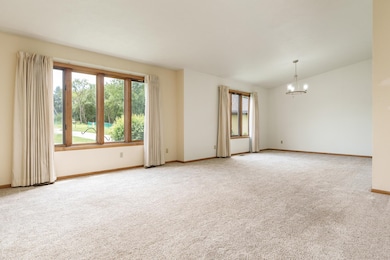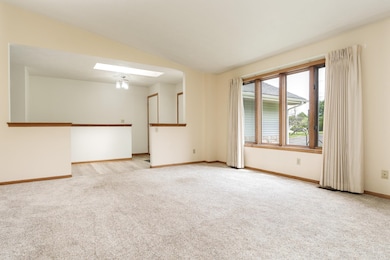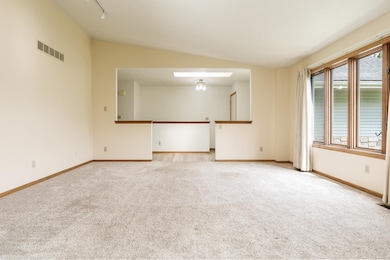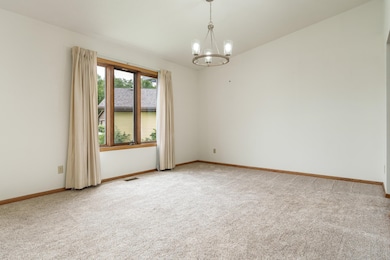
3314 Harwood Ct Rockford, IL 61114
Forest Hills View NeighborhoodEstimated payment $1,957/month
Highlights
- Hot Property
- Ranch Style House
- Brick or Stone Mason
- Deck
- Skylights
- Patio
About This Home
Wow-check out this rare true 5 bedroom, 2.5 bath 1760 SF ranch home with a fully exposed finished basement on a cul-de-sac! Upon walking in you enter a large living room with a picture window. Walk through the dining area and you enter a nice size kitchen with eat-in area and slider to deck overlooking a peaceful yard. The main floor has the unique distinction of four actual bedrooms with a good size master bed and bath. Hall bath has dual vanities and a skylight. Upon descending to the lower level and you will see a large 2nd family room with fireplace, slider to patio and the 5th bedroom that would also make a great office/playroom, exercise room. The basement also has a half bath and makes the total livable area approximately 2500 SF. Property has quick access to downtown as well as Riverside, Forest Hills, and Alpine corridors.
Home Details
Home Type
- Single Family
Est. Annual Taxes
- $5,208
Year Built
- Built in 1988
Lot Details
- 10,454 Sq Ft Lot
Home Design
- Ranch Style House
- Brick or Stone Mason
- Shingle Roof
- Vinyl Siding
- Siding
Interior Spaces
- Skylights
- Wood Burning Fireplace
Kitchen
- Electric Range
- Stove
- Microwave
- Dishwasher
- Disposal
Bedrooms and Bathrooms
- 5 Bedrooms
Finished Basement
- Basement Fills Entire Space Under The House
- Exterior Basement Entry
- Sump Pump
- Laundry in Basement
Parking
- 2 Car Garage
- Driveway
Outdoor Features
- Deck
- Patio
Schools
- Clifford P Carlson Elementary School
- Eisenhower Middle School
- Guilford High School
Utilities
- Forced Air Heating and Cooling System
- Heating System Uses Natural Gas
- Gas Water Heater
- Water Softener
Map
Home Values in the Area
Average Home Value in this Area
Tax History
| Year | Tax Paid | Tax Assessment Tax Assessment Total Assessment is a certain percentage of the fair market value that is determined by local assessors to be the total taxable value of land and additions on the property. | Land | Improvement |
|---|---|---|---|---|
| 2024 | $5,208 | $65,959 | $7,471 | $58,488 |
| 2023 | $4,905 | $58,238 | $6,587 | $51,651 |
| 2022 | $4,691 | $52,054 | $5,888 | $46,166 |
| 2021 | $4,502 | $47,730 | $5,399 | $42,331 |
| 2020 | $4,388 | $45,122 | $5,104 | $40,018 |
| 2019 | $4,288 | $43,006 | $4,865 | $38,141 |
| 2018 | $4,176 | $40,522 | $4,585 | $35,937 |
| 2017 | $4,122 | $38,781 | $4,388 | $34,393 |
| 2016 | $4,087 | $38,054 | $4,306 | $33,748 |
| 2015 | $4,138 | $38,054 | $4,306 | $33,748 |
| 2014 | $5,216 | $40,710 | $5,389 | $35,321 |
Property History
| Date | Event | Price | Change | Sq Ft Price |
|---|---|---|---|---|
| 07/18/2025 07/18/25 | For Sale | $275,000 | -- | $110 / Sq Ft |
Purchase History
| Date | Type | Sale Price | Title Company |
|---|---|---|---|
| Deed | -- | None Listed On Document |
Similar Homes in Rockford, IL
Source: NorthWest Illinois Alliance of REALTORS®
MLS Number: 202504213
APN: 12-08-103-002
- 4022 Pepper Dr Unit 4022
- 4008 Martina Dr
- 3227 Orleans Ave
- 5523 Forest Hills Rd
- 4117 Tallwood Ave
- 4113 Eaton Dr
- 2929 Sunnyside Dr
- 2929 Sunnyside 363d Dr Unit 363 D
- 908 Merrill Ave
- 935 E Riverside Blvd
- 5637 Hollis Ave
- 713 Grand Ave
- 4691 Brougham Dr
- 810 Sheridan Dr
- 3619 Stubai Trail
- 602 River Ln
- 4303 Singleton Close
- 535 Pearl Ave
- 609 Lawn Dr
- 2509 Elder Ln
- 304 Merrill Ave
- 706 Wood Ave
- 5400 Windsor Rd
- 3701 Trilling Ave
- 5855 Thatcher Dr
- 6031 Boxwood Dr Unit 6029
- 2207 Latham St Unit Lower
- 716 Medford Dr
- 1505 Brown Ave Unit 1505
- 337 E Greenview Ave
- 1803 Paradise Blvd
- 1419 National Ave
- 6538 Spring Brook Rd
- 2020 Midway Dr
- 1905 W Riverside Blvd
- 2115 Dresden Ave
- 1226 N Main St Unit 1226Apt4
- 322 Marquette Rd
