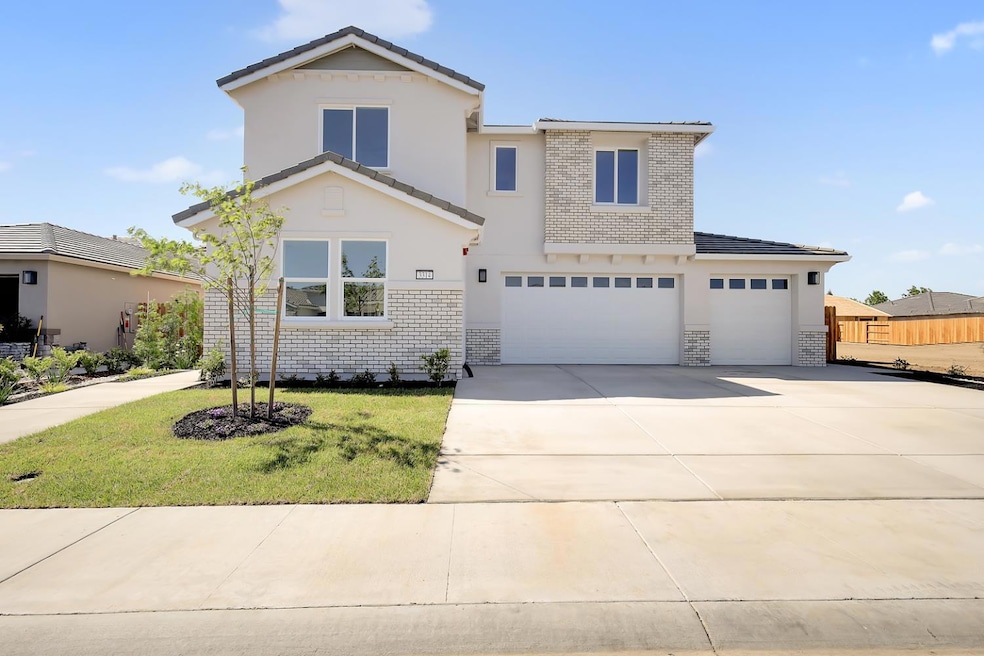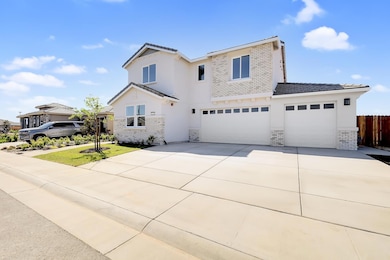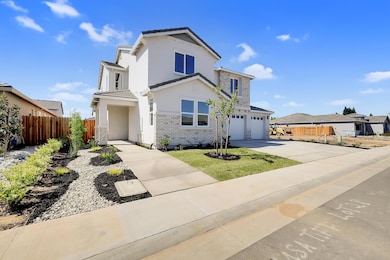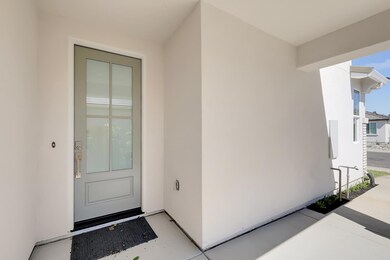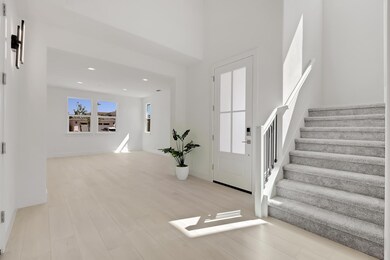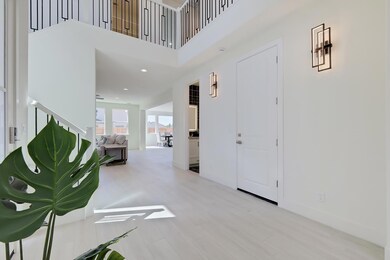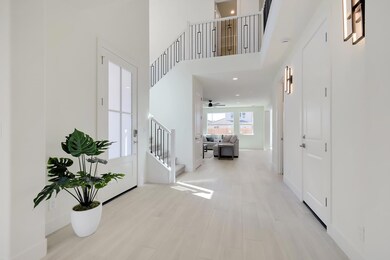3314 John Fremont Way Yuba City, CA 95993
Estimated payment $5,536/month
Highlights
- New Construction
- Home Energy Rating Service (HERS) Rated Property
- No HOA
- Solar Power System
- Main Floor Bedroom
- Walk-In Pantry
About This Home
PRICED REDUCED $25,000 Come live in the nicest new home community , Dunn Ranch with views of the Sutter Buttes. Gorgeous new 2 story plan. Side entry front door with custom iron gate to be installed soon.Step inside to view the beautiful stairway with iron spindles and wood rails. Front living room is full of light & built in cabinets.Enlarged entry way gives this home an open feel. Tile floors carry throughout downstairs with only carpet in the bedroom. Down stairs en-suite is a plus to any 2 story. Granite fireplace and quartzite counters throughout add to the custom elegance this house offers. Large rear yard has many options. Room for a pool, ADU, gardens and more. OWNED SOALR is also a plus.
Home Details
Home Type
- Single Family
Year Built
- Built in 2025 | New Construction
Lot Details
- 7,695 Sq Ft Lot
- North Facing Home
- Back Yard Fenced
- Front Yard Sprinklers
- Property is zoned R1
Parking
- 3 Car Garage
- 2 Open Parking Spaces
- Front Facing Garage
- Garage Door Opener
Home Design
- Slab Foundation
- Blown Fiberglass Insulation
- Tile Roof
- Stucco
Interior Spaces
- 3,132 Sq Ft Home
- 2-Story Property
- Ceiling Fan
- Electric Fireplace
- Double Pane Windows
- Low Emissivity Windows
- Family Room with Fireplace
- Living Room
- Formal Dining Room
- Attic Fan
Kitchen
- Walk-In Pantry
- Gas Cooktop
- Range Hood
- Dishwasher
- Kitchen Island
Flooring
- Carpet
- Tile
Bedrooms and Bathrooms
- 4 Bedrooms
- Main Floor Bedroom
- Primary Bedroom Upstairs
- Tile Bathroom Countertop
- Secondary Bathroom Double Sinks
- Low Flow Toliet
Laundry
- Laundry in unit
- Laundry Cabinets
- 220 Volts In Laundry
- Washer and Dryer Hookup
Home Security
- Carbon Monoxide Detectors
- Fire and Smoke Detector
- Fire Sprinkler System
Eco-Friendly Details
- Home Energy Rating Service (HERS) Rated Property
- Solar Power System
Outdoor Features
- Patio
Utilities
- Central Heating and Cooling System
- Heating System Uses Natural Gas
- 220 Volts in Kitchen
- Tankless Water Heater
Community Details
- No Home Owners Association
- Dunn Ranch Subdivision
Listing and Financial Details
- Assessor Parcel Number 624-200-40
Map
Home Values in the Area
Average Home Value in this Area
Property History
| Date | Event | Price | List to Sale | Price per Sq Ft |
|---|---|---|---|---|
| 10/29/2025 10/29/25 | Pending | -- | -- | -- |
| 10/16/2025 10/16/25 | For Sale | $887,900 | 0.0% | $283 / Sq Ft |
| 09/12/2025 09/12/25 | Pending | -- | -- | -- |
| 09/03/2025 09/03/25 | Price Changed | $887,900 | -2.7% | $283 / Sq Ft |
| 06/10/2025 06/10/25 | For Sale | $912,900 | -- | $291 / Sq Ft |
Source: MetroList
MLS Number: 225075070
- 3330 John Fremont Way
- 3279 San Brannan Way
- 3364 Monroe Dr
- 1093 Royo Ranchero Dr
- 1191 Teal Hollow Dr
- 0 Colusa Frontage Rd
- 3457 Colusa Hwy
- 3370 Jefferson Ave
- 1628 Buena Vista Dr
- 2741 Millie Dr Unit Lot01
- 1132 Billie Keith Way Unit Lot70
- 2810 Kennedy Dr
- Plan 2908 at Henson Ranch
- Plan 1780 at Henson Ranch
- Plan 2936-6 at Henson Ranch
- Plan 2553-4 at Henson Ranch
- Plan 2553-5 at Henson Ranch
- Plan 2936-5 at Henson Ranch
- 3362 Yorktown Dr
- 2966 Hillview Dr
