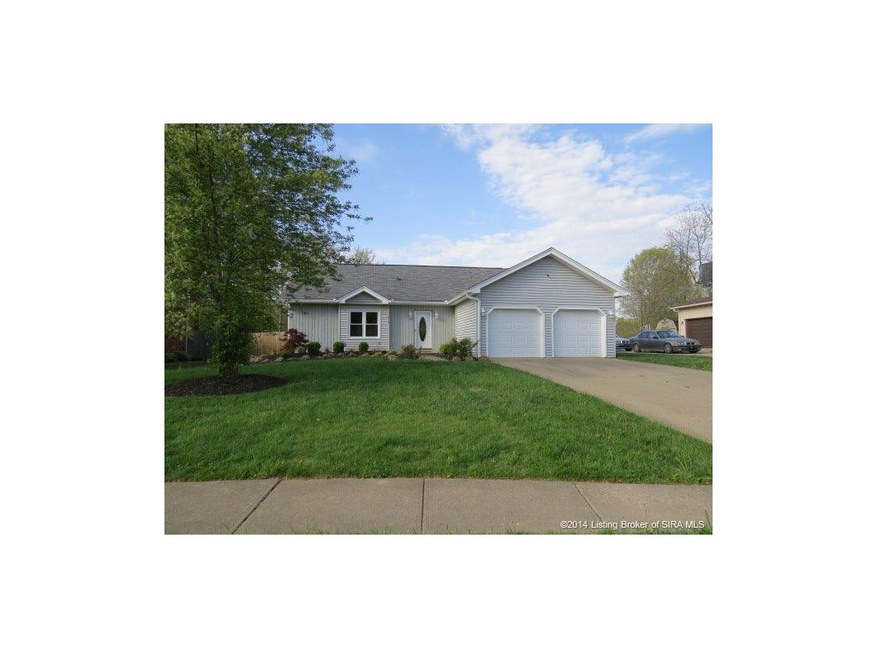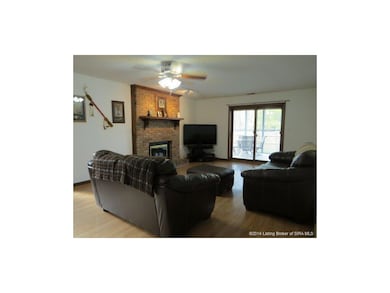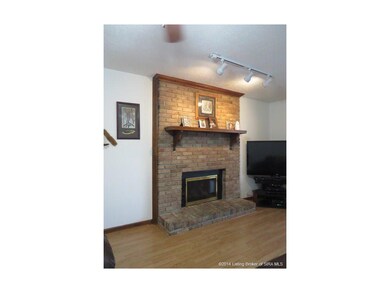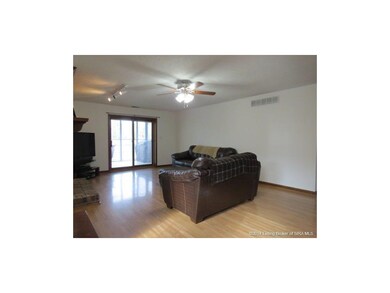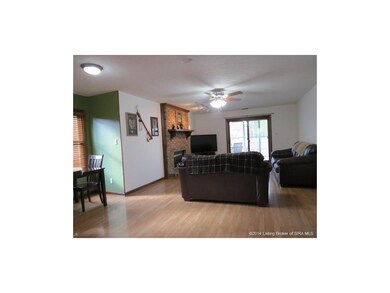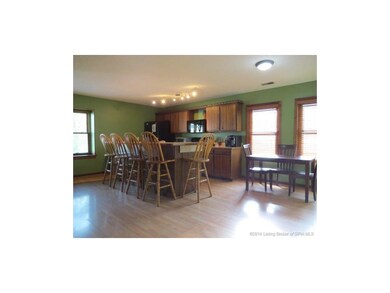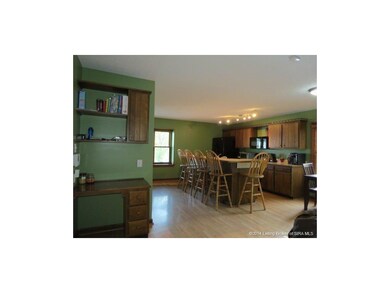
3314 Julian Dr New Albany, IN 47150
Estimated Value: $272,019 - $323,000
Highlights
- Open Floorplan
- Deck
- First Floor Utility Room
- Grant Line School Rated A
- Screened Porch
- Fenced Yard
About This Home
As of June 2014Lots of updates in this lovely ranch! Great location, close to I-265. Open floor plan offers: large kitchen, breakfast/island, eat in kitchen, refrigerator (2012) microwave (2014), all open to family rm. Family rm w/fireplace and sliding doors to screened-in porch, yard with nice scenery. Master suite with new ceramic tile walls in walk-in shower (2010) walk in closet plus a single closet. Freshly painted interior (& wooden window blinds (2014). Laminate floors throughout except baths. New furnace (Jan. 2013) & some new duct work to furnace. Kitchen front window & 6 inch gutters (2013). Exterior (other) The Walston Therma -Wall Concept, except garage walls. Garage door opener (2014).
Last Agent to Sell the Property
Semonin REALTORS License #RB14022957 Listed on: 04/28/2014

Home Details
Home Type
- Single Family
Est. Annual Taxes
- $652
Year Built
- Built in 1984
Lot Details
- 9,453 Sq Ft Lot
- Lot Dimensions are 75x130
- Fenced Yard
- Landscaped
Parking
- 2 Car Attached Garage
- Front Facing Garage
- Garage Door Opener
- Driveway
Home Design
- Slab Foundation
- Frame Construction
- Wood Trim
Interior Spaces
- 1,488 Sq Ft Home
- 1-Story Property
- Open Floorplan
- Ceiling Fan
- Gas Fireplace
- Thermal Windows
- Blinds
- Window Screens
- Entrance Foyer
- Screened Porch
- First Floor Utility Room
- Motion Detectors
Kitchen
- Eat-In Kitchen
- Breakfast Bar
- Oven or Range
- Microwave
- Dishwasher
- Disposal
Bedrooms and Bathrooms
- 3 Bedrooms
- Walk-In Closet
- 2 Full Bathrooms
- Ceramic Tile in Bathrooms
Outdoor Features
- Deck
- Exterior Lighting
Utilities
- Forced Air Heating and Cooling System
- Natural Gas Water Heater
- Cable TV Available
Listing and Financial Details
- Home warranty included in the sale of the property
- Assessor Parcel Number 220506300135000007
Ownership History
Purchase Details
Home Financials for this Owner
Home Financials are based on the most recent Mortgage that was taken out on this home.Purchase Details
Home Financials for this Owner
Home Financials are based on the most recent Mortgage that was taken out on this home.Purchase Details
Home Financials for this Owner
Home Financials are based on the most recent Mortgage that was taken out on this home.Similar Homes in New Albany, IN
Home Values in the Area
Average Home Value in this Area
Purchase History
| Date | Buyer | Sale Price | Title Company |
|---|---|---|---|
| Lafollette Jennifer | -- | Kemp Title Agency Llc | |
| -- | -- | -- | |
| Quinkert Tia L | -- | None Available |
Mortgage History
| Date | Status | Borrower | Loan Amount |
|---|---|---|---|
| Open | Lafollette Jennifer | $90,000 | |
| Previous Owner | -- | $142,759 | |
| Previous Owner | Quinkert Tia L | $75,000 |
Property History
| Date | Event | Price | Change | Sq Ft Price |
|---|---|---|---|---|
| 06/05/2014 06/05/14 | Sold | $140,000 | -3.4% | $94 / Sq Ft |
| 04/30/2014 04/30/14 | Pending | -- | -- | -- |
| 04/28/2014 04/28/14 | For Sale | $144,900 | -- | $97 / Sq Ft |
Tax History Compared to Growth
Tax History
| Year | Tax Paid | Tax Assessment Tax Assessment Total Assessment is a certain percentage of the fair market value that is determined by local assessors to be the total taxable value of land and additions on the property. | Land | Improvement |
|---|---|---|---|---|
| 2024 | $1,349 | $202,100 | $25,300 | $176,800 |
| 2023 | $1,349 | $193,000 | $25,300 | $167,700 |
| 2022 | $1,168 | $169,500 | $25,300 | $144,200 |
| 2021 | $969 | $149,400 | $25,300 | $124,100 |
| 2020 | $976 | $149,400 | $25,300 | $124,100 |
| 2019 | $891 | $143,400 | $25,300 | $118,100 |
| 2018 | $876 | $144,900 | $25,300 | $119,600 |
| 2017 | $713 | $119,300 | $25,300 | $94,000 |
| 2016 | $741 | $118,300 | $25,300 | $93,000 |
| 2014 | $679 | $112,800 | $25,300 | $87,500 |
| 2013 | -- | $110,000 | $25,300 | $84,700 |
Agents Affiliated with this Home
-
Susan Block

Seller's Agent in 2014
Susan Block
Semonin Realty
(502) 552-4177
74 in this area
288 Total Sales
-
Jesse Niehaus

Seller Co-Listing Agent in 2014
Jesse Niehaus
Semonin Realty
(502) 558-1579
73 in this area
292 Total Sales
-
Aaron Combs

Buyer's Agent in 2014
Aaron Combs
eXp Realty, LLC
(812) 989-4501
11 in this area
26 Total Sales
Map
Source: Southern Indiana REALTORS® Association
MLS Number: 201402985
APN: 22-05-06-300-135.000-007
- 743 Meyers Grove Cir
- 3903 Rainbow Dr
- 631 Kingsbury Ct
- 303 Colonial Club Dr
- 629 Kingsbury Ct
- 4007 Fields Ln
- 2409 Magnolia Ct
- 3907 Kyra Cir
- 2410 Magnolia Ct
- 2404 Magnolia Ct Unit L 49
- 3507 Saint Joseph Ct
- 2779 Mount Tabor Rd
- 3055 Bridlewood Ln Unit Lot 214
- 3061 Bridlewood Ln Unit Lot 217
- 3053 Bridlewood Ln Unit Lot 213
- 3064 Bridlewood Ln Unit Lot 236
- 3068 Bridlewood Ln Unit 234
- 3076 Bridlewood Ln Unit Lot 230
- 3026 Bridlewood Ln
- 3924 Anderson Ave
- 3314 Julian Dr
- 3318 Julian Dr
- 3310 Julian Dr
- 3021 Julian Dr
- 3127 Creek Ridge Dr
- 3322 Julian Dr
- 3305 Julian Dr
- 3130 Creek Ridge Dr
- 3309 Julian Dr
- 3315 Julian Dr
- 3124 Julian Dr
- 3326 Julian Dr
- 3125 Creek Ridge Dr
- 3128 Creek Ridge Dr
- 3202 Julian Dr
- 3317 Julian Dr
- 3910 Payne Koehler Rd
- 3910 Payne Koehler Rd
- 3122 Julian Dr
- 3204 Julian Dr
