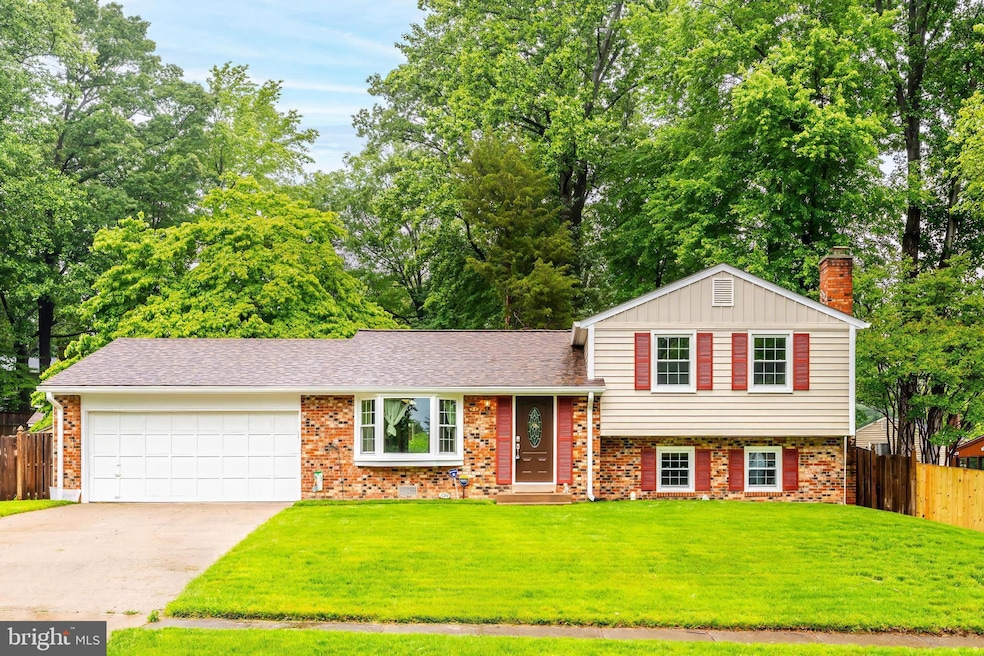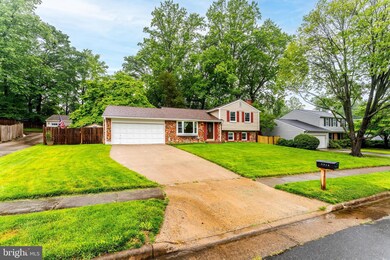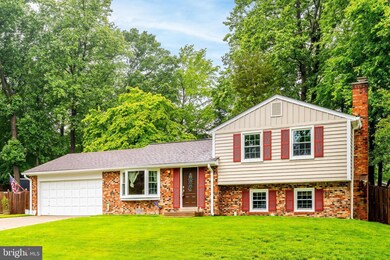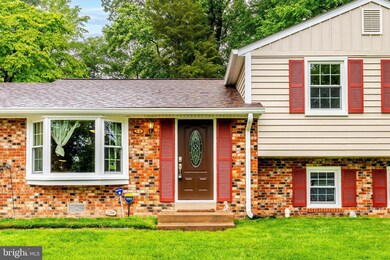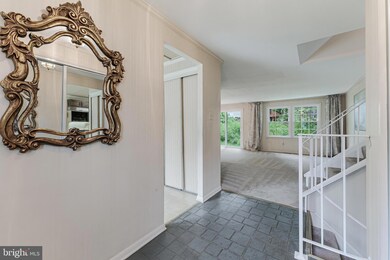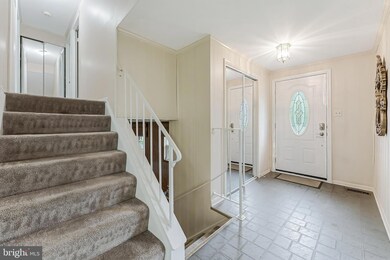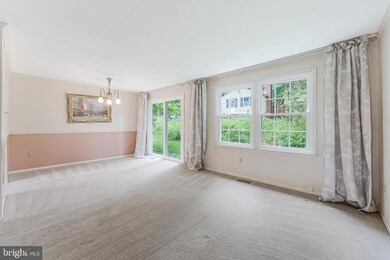
3314 Pathway Ct Falls Church, VA 22042
Highlights
- Wood Flooring
- 2 Car Direct Access Garage
- Eat-In Kitchen
- No HOA
- Cul-De-Sac
- Wet Bar
About This Home
As of June 2025Discover an incredible opportunity in the heart of it all—this charming split-level home is tucked inside the Beltway in the sought-after Holmes Run Woods West neighborhood. Enjoy unmatched convenience with easy access to the Fairfax Inova Medical Campus, Fairview Park, and top shopping and dining destinations in Merrifield, Tysons, Falls Church, and Annandale. Just three intersections from I-495 and about three miles to the Dunn Loring-Merrifield Metro station—commuting has never been easier.
Inside, the home offers a spacious layout ready for your personal touch. Features include an eat-in kitchen, a bright living room, a separate dining area, and a lower level with additional living space and a wet bar—perfect for entertaining. The upper level boasts 3 bedrooms and 2 full baths, creating a comfortable and functional living space.
Major system updates provide peace of mind: roof replaced in 2021, HVAC in 2022, and water heater in 2024. Additional highlights include a 2-car garage, ample driveway and street parking, and a fully fenced rear yard with a storage shed—ideal for outdoor projects and storage needs.
Located on a quiet cul-de-sac, this home blends privacy with ultimate convenience. Don’t miss this fantastic chance to create your dream home in an unbeatable location!
Home Details
Home Type
- Single Family
Est. Annual Taxes
- $8,523
Year Built
- Built in 1979
Lot Details
- 8,652 Sq Ft Lot
- Cul-De-Sac
- Property is Fully Fenced
- Wood Fence
- Property is in below average condition
- Property is zoned 131
Parking
- 2 Car Direct Access Garage
- Front Facing Garage
Home Design
- Split Level Home
- Slab Foundation
- Architectural Shingle Roof
- Vinyl Siding
- Brick Front
Interior Spaces
- Property has 3 Levels
- Wet Bar
- Fireplace Mantel
- Dining Area
- Finished Basement
- Rear Basement Entry
Kitchen
- Eat-In Kitchen
- Electric Oven or Range
- Microwave
- Dishwasher
Flooring
- Wood
- Carpet
Bedrooms and Bathrooms
- 3 Bedrooms
- En-Suite Bathroom
Laundry
- Laundry on lower level
- Dryer
- Washer
Outdoor Features
- Patio
- Shed
Schools
- Woodburn Elementary School
- Jackson Middle School
- Falls Church High School
Utilities
- Central Air
- Heat Pump System
- Electric Water Heater
Community Details
- No Home Owners Association
- Holmes Run Woods West Subdivision
Listing and Financial Details
- Tax Lot 105
- Assessor Parcel Number 0592 21 0105
Ownership History
Purchase Details
Home Financials for this Owner
Home Financials are based on the most recent Mortgage that was taken out on this home.Purchase Details
Similar Homes in Falls Church, VA
Home Values in the Area
Average Home Value in this Area
Purchase History
| Date | Type | Sale Price | Title Company |
|---|---|---|---|
| Deed | $715,000 | Stewart Title Guaranty Company | |
| Deed | $134,000 | -- |
Property History
| Date | Event | Price | Change | Sq Ft Price |
|---|---|---|---|---|
| 06/27/2025 06/27/25 | Sold | $715,000 | -1.4% | $447 / Sq Ft |
| 05/30/2025 05/30/25 | Pending | -- | -- | -- |
| 05/29/2025 05/29/25 | For Sale | $725,000 | -- | $453 / Sq Ft |
Tax History Compared to Growth
Tax History
| Year | Tax Paid | Tax Assessment Tax Assessment Total Assessment is a certain percentage of the fair market value that is determined by local assessors to be the total taxable value of land and additions on the property. | Land | Improvement |
|---|---|---|---|---|
| 2024 | $8,531 | $677,350 | $334,000 | $343,350 |
| 2023 | $8,295 | $684,360 | $334,000 | $350,360 |
| 2022 | $7,623 | $618,620 | $299,000 | $319,620 |
| 2021 | $7,200 | $573,560 | $274,000 | $299,560 |
| 2020 | $6,633 | $523,870 | $254,000 | $269,870 |
| 2019 | $6,616 | $521,200 | $254,000 | $267,200 |
| 2018 | $5,936 | $516,200 | $249,000 | $267,200 |
| 2017 | $6,060 | $486,780 | $239,000 | $247,780 |
| 2016 | $5,914 | $474,560 | $234,000 | $240,560 |
| 2015 | $5,712 | $474,560 | $234,000 | $240,560 |
| 2014 | $5,487 | $455,680 | $231,000 | $224,680 |
Agents Affiliated with this Home
-
Daan De Raedt

Seller's Agent in 2025
Daan De Raedt
Property Collective
(703) 581-7372
4 in this area
638 Total Sales
-
Rong Hu

Buyer's Agent in 2025
Rong Hu
Samson Properties
(703) 568-1388
1 in this area
91 Total Sales
Map
Source: Bright MLS
MLS Number: VAFX2243930
APN: 0592-21-0105
- 3204 Holly Berry Ct
- 7814 Wendy Ridge Ln
- 3338 Elm Terrace
- 7820 Antiopi St
- 3321 Hartwell Ct
- 3436 Holly Rd
- 3502 Holly Rd
- 3358 Woodburn Rd Unit 24
- 3376 Woodburn Rd Unit 24
- 3376 Woodburn Rd
- 3376 Woodburn Rd Unit 23
- 7704 Willow Point Dr
- 3507 Gallows Rd
- 3478 Pence Ct
- 8302 Tobin Rd Unit 11
- 7620 Willow Point Dr Unit 7620
- 3501 Beta Place
- 3416 Arnold Ln
- 3418 Arnold Ln
- 7576 Chrisland Cove
