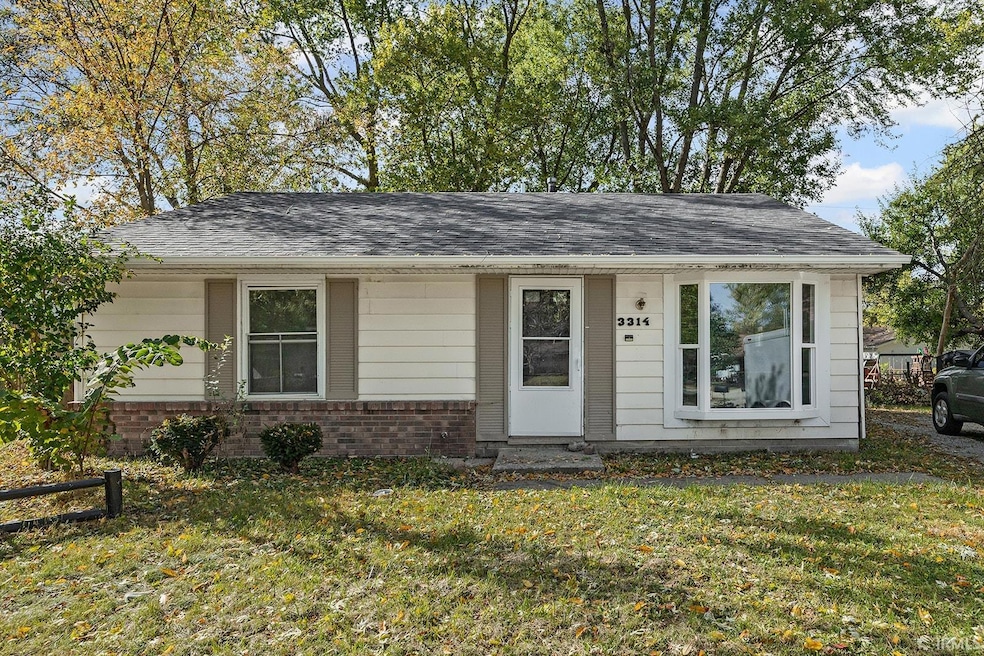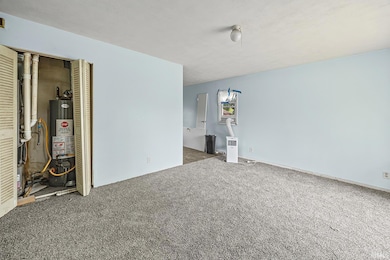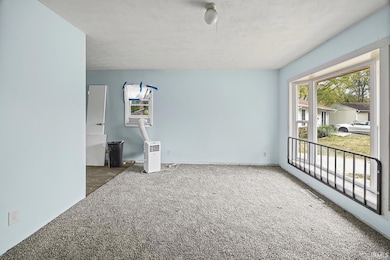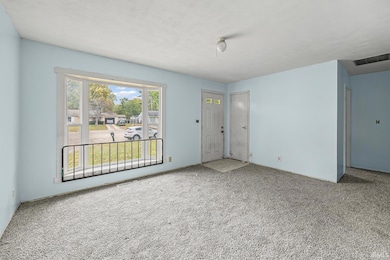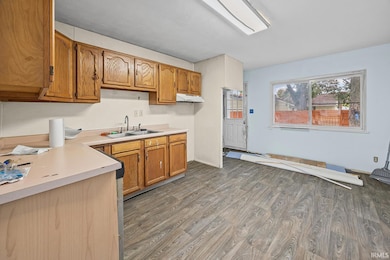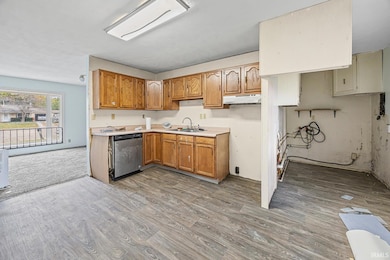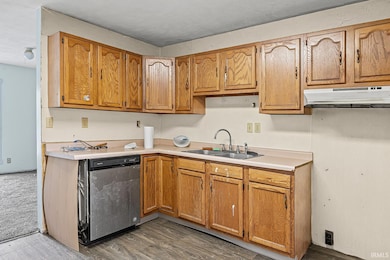3314 Pickwick Ct Lafayette, IN 47909
Brady Lane NeighborhoodEstimated payment $784/month
Highlights
- Ranch Style House
- Forced Air Heating and Cooling System
- Level Lot
- Bathtub with Shower
- Privacy Fence
- Carpet
About This Home
Located on Pickwick Court, just off Brady Lane with easy access to US-52, US-231, and all of Lafayette’s south side amenities, this 3-bedroom, 1-bath home offers plenty of opportunity. Inside, you’ll find a mix of new carpet and laminate flooring, an eat-in kitchen with nearby laundry, and a layout ready for your personal touch. Step outside to enjoy a fenced backyard with a wooden deck—perfect for relaxing or entertaining. With a water heater replaced within the last five years and priced to sell, this home is full of potential. With a little TLC, it can easily become your dream home.
Listing Agent
Keller Williams Lafayette Brokerage Phone: 765-430-4276 Listed on: 10/23/2025

Home Details
Home Type
- Single Family
Est. Annual Taxes
- $561
Year Built
- Built in 1972
Lot Details
- 6,534 Sq Ft Lot
- Lot Dimensions are 63x101
- Privacy Fence
- Wood Fence
- Chain Link Fence
- Level Lot
Parking
- Driveway
Home Design
- 957 Sq Ft Home
- Ranch Style House
- Brick Exterior Construction
- Asphalt Roof
- Vinyl Construction Material
Kitchen
- Electric Oven or Range
- Laminate Countertops
Flooring
- Carpet
- Laminate
Bedrooms and Bathrooms
- 3 Bedrooms
- 1 Full Bathroom
- Bathtub with Shower
Laundry
- Laundry on main level
- Washer and Electric Dryer Hookup
Location
- Suburban Location
Schools
- Earhart Elementary School
- Sunnyside/Tecumseh Middle School
- Jefferson High School
Utilities
- Forced Air Heating and Cooling System
- Heating System Uses Gas
Community Details
- Pipers Glen Subdivision
Listing and Financial Details
- Assessor Parcel Number 79-11-04-404-022.000-032
Map
Home Values in the Area
Average Home Value in this Area
Tax History
| Year | Tax Paid | Tax Assessment Tax Assessment Total Assessment is a certain percentage of the fair market value that is determined by local assessors to be the total taxable value of land and additions on the property. | Land | Improvement |
|---|---|---|---|---|
| 2024 | $561 | $91,500 | $15,000 | $76,500 |
| 2023 | $498 | $85,500 | $15,000 | $70,500 |
| 2022 | $489 | $81,200 | $15,000 | $66,200 |
| 2021 | $388 | $69,900 | $15,000 | $54,900 |
| 2020 | $339 | $63,600 | $15,000 | $48,600 |
| 2019 | $314 | $60,000 | $15,000 | $45,000 |
| 2018 | $303 | $57,200 | $15,000 | $42,200 |
| 2017 | $284 | $56,200 | $15,000 | $41,200 |
| 2016 | $267 | $54,400 | $15,000 | $39,400 |
| 2014 | $242 | $50,800 | $15,000 | $35,800 |
| 2013 | $1,111 | $55,300 | $15,000 | $40,300 |
Property History
| Date | Event | Price | List to Sale | Price per Sq Ft |
|---|---|---|---|---|
| 11/07/2025 11/07/25 | Pending | -- | -- | -- |
| 11/05/2025 11/05/25 | Price Changed | $139,900 | -6.7% | $146 / Sq Ft |
| 10/23/2025 10/23/25 | For Sale | $149,900 | -- | $157 / Sq Ft |
Source: Indiana Regional MLS
MLS Number: 202542986
APN: 79-11-04-404-022.000-032
- 1907 Griffon Dr
- 1801 Bengal Place
- 3320 Norwegian Dr
- 3041 Commanche Trail
- 2200 Winterset Dr
- 2654 Brady Ln
- 1512 Sherwood Dr
- 120 Coldbrook Dr
- 3244 Walton St
- 2408 Yuma Dr
- 40 East Ct
- 1301 Norma Jean Dr
- 1405 Rochelle Dr
- 1303 Rochelle Dr
- 940 N Southland Dr
- 935 S Southland Dr
- 1018 Southport Dr
- 1006 Southport Dr
- 904 N Southland Dr
- 2516 Oswego Ln
