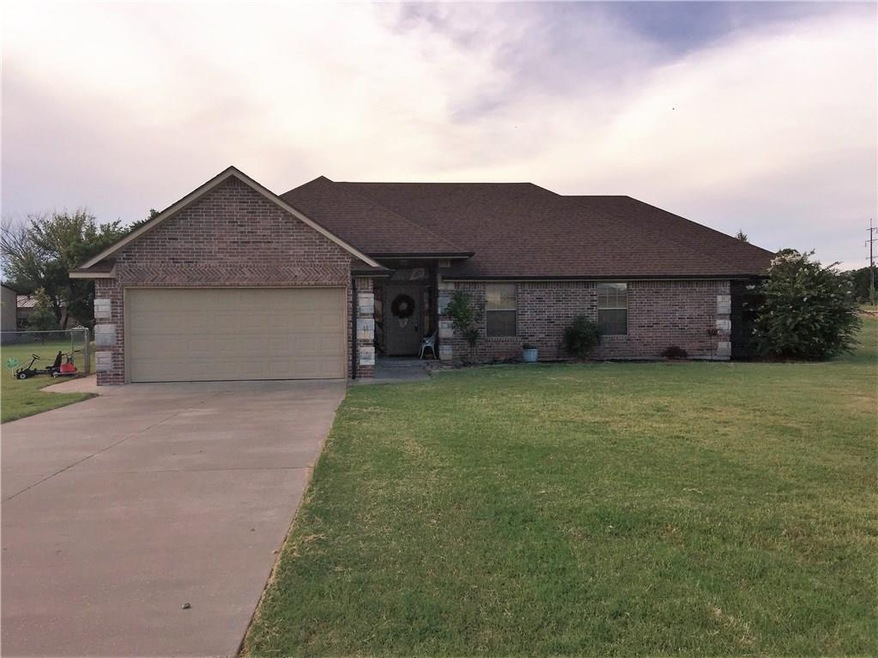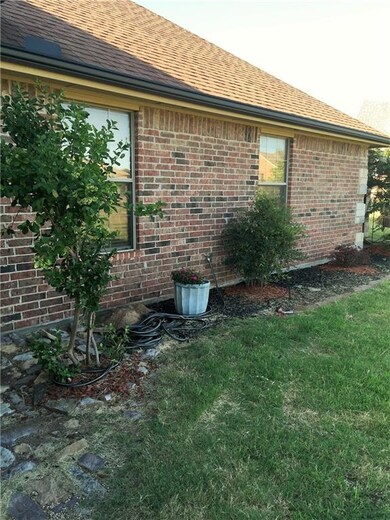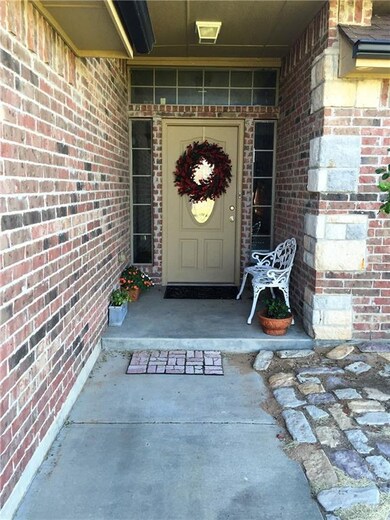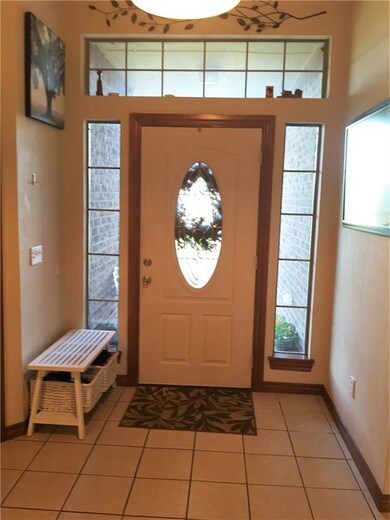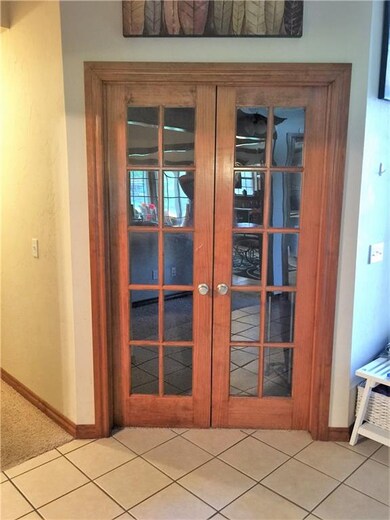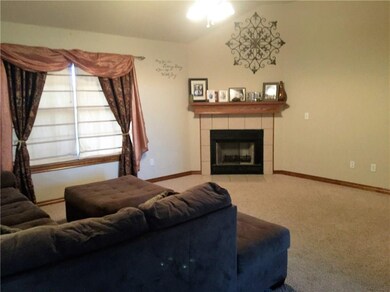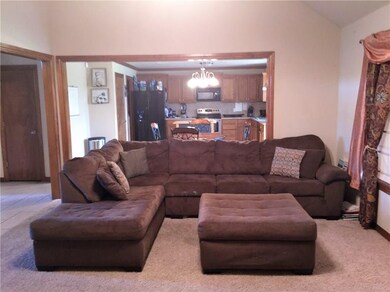
33140 David Dr Shawnee, OK 74804
Highlights
- Traditional Architecture
- Whirlpool Bathtub
- Covered Patio or Porch
- Dale Middle School Rated A-
- Sun or Florida Room
- 2 Car Attached Garage
About This Home
As of August 2016SELLER SAYS "BRING OFFERS." Wonderful newer home on a 1 acre lot completely fenced in Dale School district. Open floor plan for your family gatherings. 3 bedroom with a study or could be 4 bedrooms, whatever you need. Outdoor living space with NEW pergola on concrete slab, storm shelter and storage building. Newer well pump, kitchen appliances. Seller says a great neighborhood to live in and close to Shawnee and short distance to OKC.
Home Details
Home Type
- Single Family
Est. Annual Taxes
- $3,763
Year Built
- Built in 2007
Lot Details
- 1 Acre Lot
- South Facing Home
- Partially Fenced Property
- Chain Link Fence
- Interior Lot
Parking
- 2 Car Attached Garage
- Garage Door Opener
- Driveway
Home Design
- Traditional Architecture
- Brick Exterior Construction
- Slab Foundation
- Composition Roof
Interior Spaces
- 1,781 Sq Ft Home
- 1-Story Property
- Ceiling Fan
- Metal Fireplace
- Sun or Florida Room
- Inside Utility
- Laundry Room
Kitchen
- Electric Oven
- Electric Range
- Free-Standing Range
- Microwave
- Dishwasher
- Wood Stained Kitchen Cabinets
- Disposal
Flooring
- Carpet
- Tile
Bedrooms and Bathrooms
- 4 Bedrooms
- 2 Full Bathrooms
- Whirlpool Bathtub
Outdoor Features
- Covered Patio or Porch
Utilities
- Central Heating and Cooling System
- Well
- Septic Tank
Listing and Financial Details
- Legal Lot and Block 4 / 1
Ownership History
Purchase Details
Home Financials for this Owner
Home Financials are based on the most recent Mortgage that was taken out on this home.Purchase Details
Home Financials for this Owner
Home Financials are based on the most recent Mortgage that was taken out on this home.Purchase Details
Home Financials for this Owner
Home Financials are based on the most recent Mortgage that was taken out on this home.Purchase Details
Home Financials for this Owner
Home Financials are based on the most recent Mortgage that was taken out on this home.Purchase Details
Home Financials for this Owner
Home Financials are based on the most recent Mortgage that was taken out on this home.Purchase Details
Home Financials for this Owner
Home Financials are based on the most recent Mortgage that was taken out on this home.Similar Homes in the area
Home Values in the Area
Average Home Value in this Area
Purchase History
| Date | Type | Sale Price | Title Company |
|---|---|---|---|
| Warranty Deed | $285,000 | Oklahoma City Abstract | |
| Interfamily Deed Transfer | -- | Oklahoma City Abstract & Tit | |
| Warranty Deed | -- | Oklahoma City Abstract & Tit | |
| Warranty Deed | $155,500 | First American Title | |
| Joint Tenancy Deed | $149,000 | None Available | |
| Warranty Deed | $15,000 | None Available |
Mortgage History
| Date | Status | Loan Amount | Loan Type |
|---|---|---|---|
| Open | $270,750 | New Conventional | |
| Previous Owner | $178,762 | VA | |
| Previous Owner | $158,843 | VA | |
| Previous Owner | $120,000 | Unknown | |
| Previous Owner | $119,000 | Purchase Money Mortgage | |
| Previous Owner | $122,523 | Construction |
Property History
| Date | Event | Price | Change | Sq Ft Price |
|---|---|---|---|---|
| 08/31/2016 08/31/16 | Sold | $175,000 | -15.9% | $98 / Sq Ft |
| 07/25/2016 07/25/16 | Pending | -- | -- | -- |
| 06/29/2016 06/29/16 | For Sale | $208,000 | +33.8% | $117 / Sq Ft |
| 04/30/2013 04/30/13 | Sold | $155,500 | -12.6% | $87 / Sq Ft |
| 03/21/2013 03/21/13 | Pending | -- | -- | -- |
| 10/22/2012 10/22/12 | For Sale | $178,000 | -- | $100 / Sq Ft |
Tax History Compared to Growth
Tax History
| Year | Tax Paid | Tax Assessment Tax Assessment Total Assessment is a certain percentage of the fair market value that is determined by local assessors to be the total taxable value of land and additions on the property. | Land | Improvement |
|---|---|---|---|---|
| 2024 | $3,763 | $35,226 | $2,400 | $32,826 |
| 2023 | $3,763 | $34,200 | $4,200 | $30,000 |
| 2022 | $2,028 | $20,744 | $2,100 | $18,644 |
| 2021 | $2,225 | $20,744 | $2,100 | $18,644 |
| 2020 | $2,201 | $20,539 | $2,100 | $18,439 |
| 2019 | $2,365 | $21,213 | $2,100 | $19,113 |
| 2018 | $2,300 | $20,867 | $2,100 | $18,767 |
| 2017 | $2,234 | $21,000 | $2,400 | $18,600 |
| 2016 | $1,804 | $19,441 | $1,800 | $17,641 |
| 2015 | $1,735 | $18,972 | $1,800 | $17,172 |
| 2014 | $1,682 | $18,419 | $1,800 | $16,619 |
Agents Affiliated with this Home
-
Gina Armstrong

Seller's Agent in 2016
Gina Armstrong
KW Summit Shawnee
(405) 406-4070
1 in this area
26 Total Sales
-
Christina Sagehorn

Buyer's Agent in 2016
Christina Sagehorn
Oak N Ivy Realty
(405) 513-0111
133 Total Sales
-
Pam Vallandingham

Seller's Agent in 2013
Pam Vallandingham
Berkshire Hathaway-Benchmark
(405) 517-8360
157 Total Sales
-
Carol Bass

Buyer's Agent in 2013
Carol Bass
Berkshire Hathaway-Benchmark
(405) 227-5141
157 Total Sales
Map
Source: MLSOK
MLS Number: 734190
APN: 515000001004000000
- 319 Starlight Dr
- 5592 Bent Creek Rd
- 12629 Meadow Ridge Dr
- 32504 Pecan Grove Rd
- 13434 Huckleberry Ln
- 13360 Mulberry Cir
- RC Lowell II Plan at Blackberry Ridge
- RC Raleigh Plan at Blackberry Ridge
- RC Foster II Plan at Blackberry Ridge
- RC Kinsley II Plan at Blackberry Ridge
- RC Carnegie II Plan at Blackberry Ridge
- RC Coleman Plan at Blackberry Ridge
- RC Wright Plan at Blackberry Ridge
- 0 SE 74th St
- 9202 Cleo Ln
- 31108 Blackberry Ridge
- 13418 Huckleberry Ln
- 13450 Huckleberry Ln
- 103 Valley Rim Ct
- 118 Savannah Square
