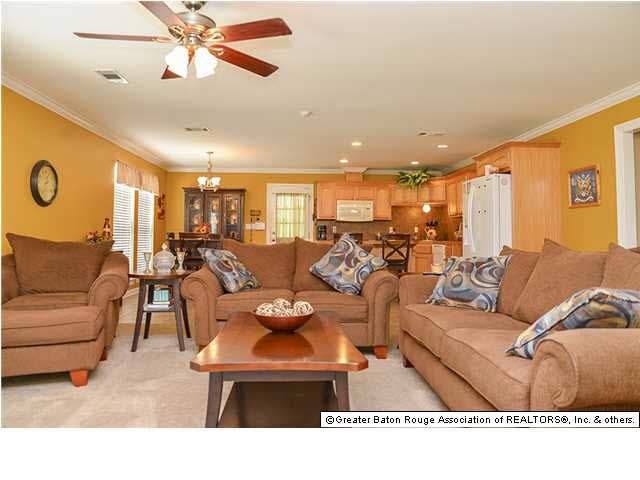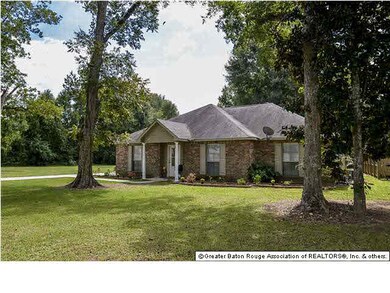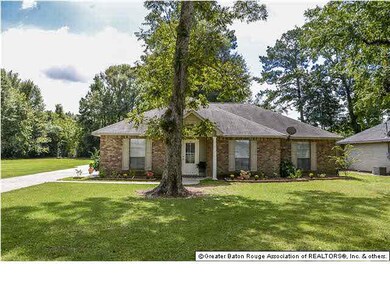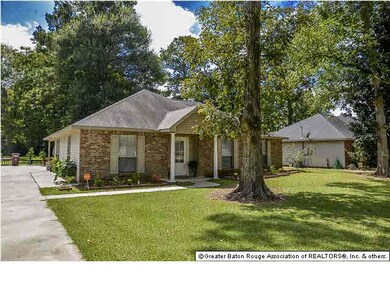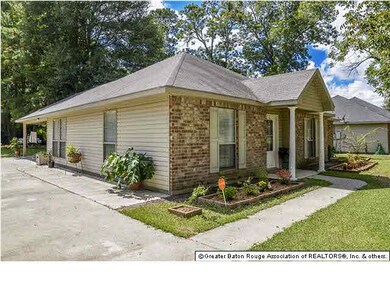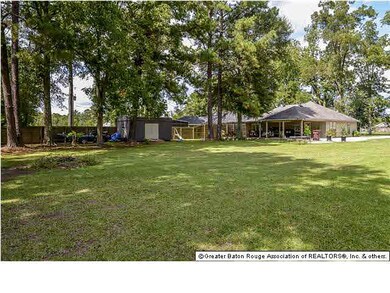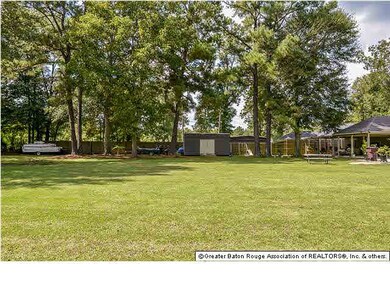
33141 Duff Rd Walker, LA 70785
Highlights
- Health Club
- Traditional Architecture
- Formal Dining Room
- 0.69 Acre Lot
- Covered Patio or Porch
- Crown Molding
About This Home
As of December 2016Open House this Sunday, November 17th from 2:00-4:00pm. Please join us NO FLOOD INSURANCE REQUIRED, NO FLOOD ZONE! Are you ready to enjoy a private setting in your yard and enjoy nature's beauty. Come on in and see this immaculate home. The living room and kitchen are open, spacious and ready to watch some football games. The master suite sits privately in rear of home and has patio access from its double French doors. Large closet space and bathroom In master with plenty of counter and storage space. The additional bedrooms are large and would be great office, playroom or bedroom. This beauty is Nestled on .686 of an acre. The back patio is large and extended perfect for BBQs and crawfish boils. The parking is in rear of property with long driveway and 2 car covered carport. There is room for boat or RV. This one qualifies for 100% financing.
Last Agent to Sell the Property
Keller Williams Realty Red Stick Partners License #0000076780 Listed on: 09/24/2013

Last Buyer's Agent
Lindsay Brumfield
Property Source License #0995681626
Home Details
Home Type
- Single Family
Year Built
- Built in 2005
Lot Details
- 0.69 Acre Lot
- Lot Dimensions are 80x475x205x296
- Partially Fenced Property
- Privacy Fence
- Landscaped
- Level Lot
Home Design
- Traditional Architecture
- Brick Exterior Construction
- Slab Foundation
- Asphalt Shingled Roof
- Vinyl Siding
Interior Spaces
- 1,571 Sq Ft Home
- 1-Story Property
- Crown Molding
- Ceiling height of 9 feet or more
- Ceiling Fan
- Window Treatments
- Living Room
- Formal Dining Room
- Attic Access Panel
Kitchen
- Oven or Range
- Electric Cooktop
- Microwave
- Ice Maker
- Dishwasher
Flooring
- Carpet
- Ceramic Tile
Bedrooms and Bathrooms
- 3 Bedrooms
- En-Suite Primary Bedroom
- Walk-In Closet
- 2 Full Bathrooms
Laundry
- Laundry Room
- Electric Dryer Hookup
Home Security
- Home Security System
- Fire and Smoke Detector
Parking
- 2 Parking Spaces
- Carport
Outdoor Features
- Covered Patio or Porch
- Exterior Lighting
- Shed
Utilities
- Central Heating and Cooling System
- Mechanical Septic System
- Cable TV Available
Community Details
Amenities
- Community Library
Recreation
- Health Club
- Community Playground
- Park
Similar Homes in the area
Home Values in the Area
Average Home Value in this Area
Property History
| Date | Event | Price | Change | Sq Ft Price |
|---|---|---|---|---|
| 12/16/2016 12/16/16 | Sold | -- | -- | -- |
| 11/14/2016 11/14/16 | Pending | -- | -- | -- |
| 10/18/2016 10/18/16 | For Sale | $190,500 | +15.8% | $121 / Sq Ft |
| 12/13/2013 12/13/13 | Sold | -- | -- | -- |
| 11/15/2013 11/15/13 | Pending | -- | -- | -- |
| 09/24/2013 09/24/13 | For Sale | $164,500 | -- | $105 / Sq Ft |
Tax History Compared to Growth
Agents Affiliated with this Home
-
A
Seller's Agent in 2016
Ashley Fuller
Genesis Real Estate Services LLC
-
Kay Landry

Buyer's Agent in 2016
Kay Landry
Crescent Sotheby's International Realty
(255) 938-3543
48 in this area
151 Total Sales
-
Michelle Knobloch
M
Seller's Agent in 2013
Michelle Knobloch
Keller Williams Realty Red Stick Partners
(225) 921-7477
7 in this area
309 Total Sales
-
L
Buyer's Agent in 2013
Lindsay Brumfield
Property Source
Map
Source: Greater Baton Rouge Association of REALTORS®
MLS Number: 201314139
APN: 011 0538926
- 32937 Briar Oak Dr
- 12414 Orchid Ln
- Lot 8 Tabony Ct
- 32819 Fox Run Dr
- 12514 Orchid Ln
- 12436 Fawn Wood Dr
- 30371 Milton Rd
- 13170 Whit Holden Rd
- 30393 Milton Rd
- 11135 Peaks Ave
- 30979 Ridgeway Dr
- 24345 Chateau de Chene Blvd Unit 15
- 33683 Fairhaven Ave
- 24247 Chateau de Chene Blvd
- 13182 Brookcrest Dr
- 13367 Isabella Blvd
- 11545 Burgess Ave
- 30814 Ava Ln
- 13388 Williamsburg Dr
- 13275 Brookcrest Dr
