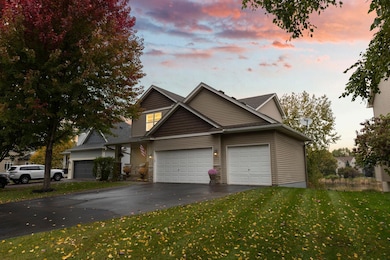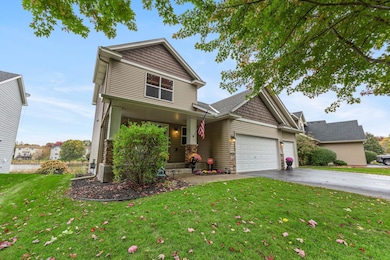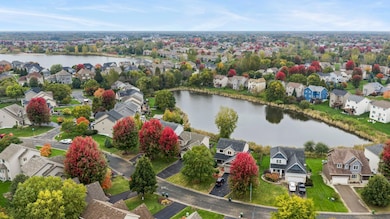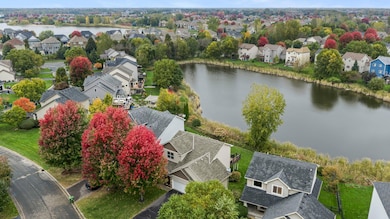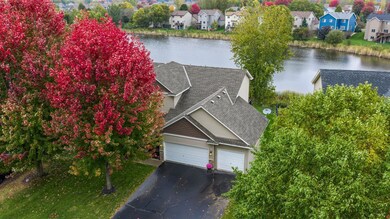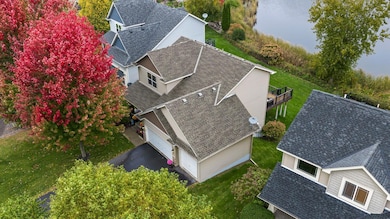3315 119th Ave NE Minneapolis, MN 55449
Estimated payment $3,222/month
Highlights
- Home fronts a pond
- 3 Car Attached Garage
- Forced Air Heating and Cooling System
- The kitchen features windows
- Living Room
- Dining Room
About This Home
Welcome to 3315 119th Avenue NE, Blaine, MN 55449, a beautifully designed home in the heart of The Lakes community—where comfort, modern living, and outdoor adventure meet. This home blends style and functionality in every detail, all while being minutes from Blaine’s best parks, trails, schools, and local hot spots. Step inside and feel the easy flow of the open-concept main level. Large windows flood the space with natural light, highlighting the sleek flooring and neutral tones that complement any décor. The living room offers plenty of room for gathering with friends or cozy nights in, and it connects seamlessly to the dining area and kitchen—perfect for both entertaining and everyday life. The kitchen is a standout feature, with stainless-steel appliances, ample cabinet space, a center island, and sightlines that keep you connected to the action while you cook. A convenient half bath completes the main level. Upstairs, the primary suite offers a peaceful retreat, complete with a spacious ensuite bath and generous closet space. Two additional bedrooms and another full bathroom make it easy to accommodate family, guests, or a home office. The home also includes a 3-car garage, providing plenty of storage for vehicles, gear, and hobbies. Outside, the backyard has a great mix of green space and privacy—ideal for barbecues, gardening, or just kicking back under a Minnesota sunset. Living in The Lakes means you’re surrounded by scenic beauty and endless recreation. The neighborhood features walking and biking trails, peaceful waterways, and green spaces that encourage outdoor living year-round. Lakeside Commons Park is a local favorite with its sandy beach, playgrounds, splash pad, and picnic areas. Sunrise Lake and Lochness Park are nearby, offering opportunities for paddleboarding, kayaking, and birdwatching. The Lexington Athletic Complex adds even more ways to stay active with sports fields, tennis courts, and community events throughout the year. When you’re ready for shopping, dining, or entertainment, you’ll love how close you are to everything. The Village of Blaine features a variety of restaurants, cafés, and retail shops in a modern, walkable setting. Northtown Mall is just a short drive away for larger-scale shopping and indoor fun, while Downtown Blaine offers a mix of local eateries, boutiques, and seasonal markets that bring the community together. Whether you’re craving sushi, pizza, craft coffee, or a neighborhood taproom hangout, there’s something nearby to suit every mood. Blaine is also home to the National Sports Center (NSC), one of the largest amateur sports complexes in the world. Golfers will love the TPC Golf Course, Minnesota’s only PGA Tour–designed public course, just minutes from your doorstep. Between the parks, lakes, and recreation centers, staying active and connected has never been easier. Local schools are in the Spring Lake Park School District, including Northpoint Elementary, Westwood Middle School, and Spring Lake Park Senior High. Tucked into a peaceful residential area yet with quick access to major routes like I-35W and Highway 65. means easy commutes to Minneapolis or St. Paul and fast access to Twin Cities amenities, entertainment, and employment centers. This home is more than just a place to live—it’s a lifestyle centered on connection, convenience, and natural beauty. From sunrise walks along the lakes to evenings around the dining table with friends, every detail here invites you to slow down and enjoy where you are. The Lakes community continues to be one of Blaine’s most sought-after neighborhoods, offering the best of suburban comfort with a modern, active twist.
Home Details
Home Type
- Single Family
Est. Annual Taxes
- $4,934
Year Built
- Built in 2012
Lot Details
- 9,148 Sq Ft Lot
- Home fronts a pond
- Many Trees
HOA Fees
- $39 Monthly HOA Fees
Parking
- 3 Car Attached Garage
- Garage Door Opener
Home Design
- Pitched Roof
- Shake Siding
- Vinyl Siding
Interior Spaces
- 2-Story Property
- Living Room
- Dining Room
Kitchen
- Range
- Microwave
- Dishwasher
- The kitchen features windows
Bedrooms and Bathrooms
- 4 Bedrooms
Laundry
- Dryer
- Washer
Finished Basement
- Walk-Out Basement
- Basement Fills Entire Space Under The House
- Drain
- Natural lighting in basement
Utilities
- Forced Air Heating and Cooling System
- Underground Utilities
- 200+ Amp Service
Community Details
- Association fees include beach access, professional mgmt, shared amenities
- First Service Residential & Associa Mn Association, Phone Number (952) 277-2700
- The Lakes Of Radisson Subdivision
Listing and Financial Details
- Assessor Parcel Number 103123410030
Map
Home Values in the Area
Average Home Value in this Area
Tax History
| Year | Tax Paid | Tax Assessment Tax Assessment Total Assessment is a certain percentage of the fair market value that is determined by local assessors to be the total taxable value of land and additions on the property. | Land | Improvement |
|---|---|---|---|---|
| 2025 | $4,934 | $444,200 | $116,800 | $327,400 |
| 2024 | $4,934 | $446,800 | $129,700 | $317,100 |
| 2023 | $4,073 | $420,200 | $120,200 | $300,000 |
| 2022 | $3,603 | $404,900 | $99,300 | $305,600 |
| 2021 | $3,525 | $314,700 | $79,000 | $235,700 |
| 2020 | $3,642 | $302,900 | $80,000 | $222,900 |
| 2019 | $3,804 | $298,700 | $68,000 | $230,700 |
| 2018 | $3,740 | $302,600 | $0 | $0 |
| 2017 | $3,553 | $289,400 | $0 | $0 |
| 2016 | $3,573 | $267,900 | $0 | $0 |
| 2015 | $3,594 | $267,900 | $84,900 | $183,000 |
| 2014 | -- | $130,100 | $76,000 | $54,100 |
Property History
| Date | Event | Price | List to Sale | Price per Sq Ft | Prior Sale |
|---|---|---|---|---|---|
| 10/24/2025 10/24/25 | For Sale | $524,900 | 0.0% | $213 / Sq Ft | |
| 10/20/2025 10/20/25 | Price Changed | $524,900 | +110.7% | $213 / Sq Ft | |
| 03/15/2013 03/15/13 | Sold | $249,100 | 0.0% | $142 / Sq Ft | View Prior Sale |
| 12/06/2012 12/06/12 | Pending | -- | -- | -- | |
| 12/06/2012 12/06/12 | For Sale | $249,100 | -- | $142 / Sq Ft |
Purchase History
| Date | Type | Sale Price | Title Company |
|---|---|---|---|
| Warranty Deed | $335,000 | Titlesmart Inc | |
| Deed | $300,000 | None Available | |
| Quit Claim Deed | -- | None Available | |
| Warranty Deed | $249,100 | None Available |
Mortgage History
| Date | Status | Loan Amount | Loan Type |
|---|---|---|---|
| Open | $225,000 | New Conventional | |
| Previous Owner | $240,000 | New Conventional | |
| Previous Owner | $199,280 | New Conventional |
Source: NorthstarMLS
MLS Number: 6805939
APN: 10-31-23-41-0030
- 11745 Naples Cir NE
- 3131 119th Ct NE
- 11879 Flanders Cir NE
- 11658 Meadow Ln NE
- 3094 Aspen Lake Dr NE
- 2882 121st Ct NE
- 3189 123rd Ct NE
- 12187 Dunkirk St NE
- 12383 Midway Cir NE
- 3434 124th Cir NE
- 11535 Edison St NE
- 11452 Knollwood Ct NE
- 2915 Aspen Lake Dr NE
- 2638 Alamo Cir NE
- 12572 Guadalcanal Cir Unit F
- 12572 Guadalcanal NE Unit F
- 12572 Guadalcanal NE Unit B
- 12569 Guadalcanal NE Unit C
- 3101 & 3151 125th Ave NE
- 12569 Guadalcanal Cir Unit C
- 2444 120th Cir NE Unit D
- 3195 124th Ave NE
- 11802 S Lake Blvd NE
- 3601 125th Ave NE
- 3045 125th Ln NE Unit A
- 12022 Vermillion St NE Unit B
- 2445 120th Cir NE
- 2495 121st Cir NE
- 2408 121st Cir NE Unit C
- 10946 Zest St NE
- 12169 Hupp St NE
- 12669 Erskin St NE
- 10826 NE Austin St
- 4268 129th Ave NE
- 1850 121st Ave NE
- 10717 Austin St NE
- 13104 Ghia Ct NE
- 13118 Isetta Cir NE
- 4817 127th Cir NE
- 13218 Jewell St NE

