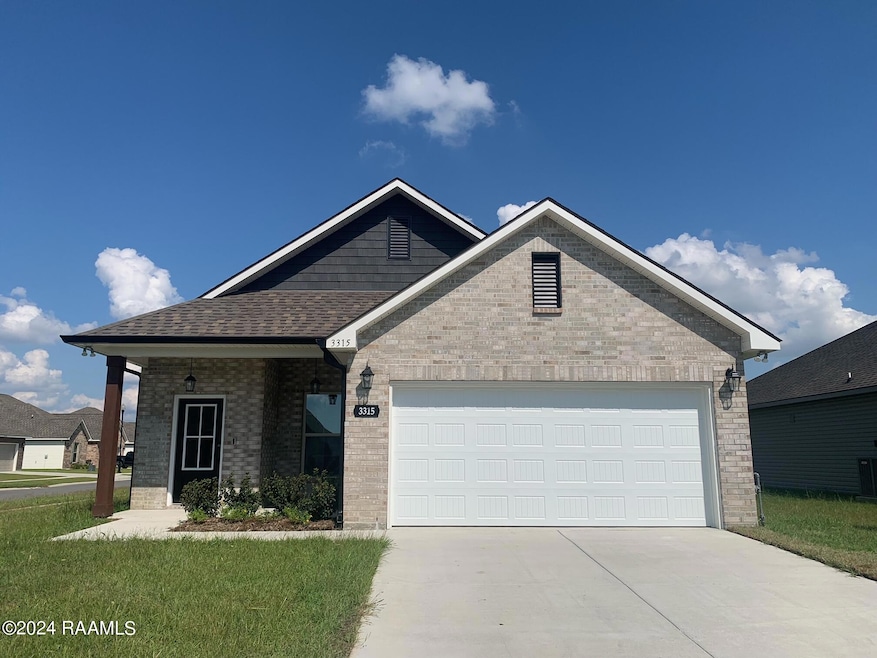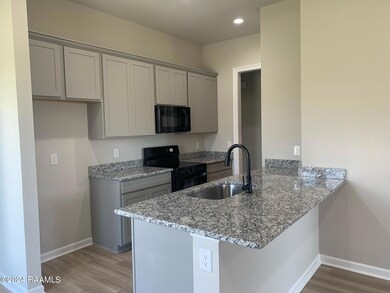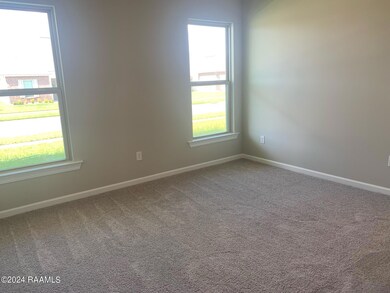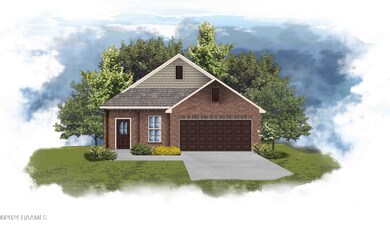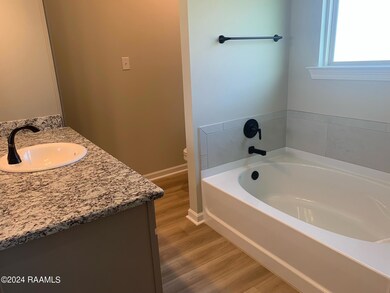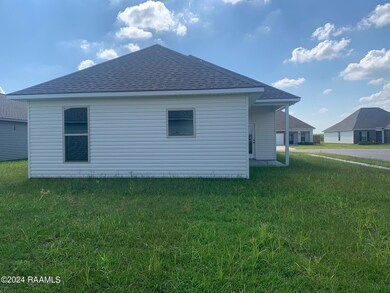
3315 Autumn Park Dr Maurice, LA 70555
Highlights
- New Construction
- Traditional Architecture
- Corner Lot
- Cecil Picard Elementary School at Maurice Rated A-
- Main Floor Bedroom
- High Ceiling
About This Home
As of September 2024Awesome builder rate incentives and FREE window blinds OR front gutters plus a smart home package (restrictions apply)!Located on a Corner lot - Brand NEW Construction built by DSLD HOMES in Autumn Park! The CHEROKEE II H has an open floor plan with 4 bedrooms, 2 full bathrooms. This home includes upgraded cabinets, LED additional coach lights & more. Special plan features: walk-in pantry, granite counters throughout, large walk-in closet, garden tub & separate shower in primary suite, Wi-Fi thermostat, structured wiring panel box, tank-less gas water heater, covered patio, fully sodded yard & more!
Home Details
Home Type
- Single Family
Est. Annual Taxes
- $296
Year Built
- Built in 2024 | New Construction
Lot Details
- Lot Dimensions are 74 x 120 x 60 x 95
- Landscaped
- Corner Lot
- Level Lot
Parking
- 2 Car Garage
- Garage Door Opener
Home Design
- Traditional Architecture
- Brick Exterior Construction
- Frame Construction
- Composition Roof
- Vinyl Siding
Interior Spaces
- 1,458 Sq Ft Home
- 1-Story Property
- High Ceiling
- Ceiling Fan
- Double Pane Windows
- Living Room
- Dining Room
- Washer and Electric Dryer Hookup
Kitchen
- Walk-In Pantry
- Stove
- Microwave
- Dishwasher
- Granite Countertops
- Disposal
Flooring
- Carpet
- Vinyl Plank
Bedrooms and Bathrooms
- 4 Main Level Bedrooms
- Walk-In Closet
- 2 Full Bathrooms
- Soaking Tub
- Separate Shower
Outdoor Features
- Covered patio or porch
- Exterior Lighting
Schools
- Cecil Picard Elementary School
- North Vermilion Middle School
- North Vermilion High School
Utilities
- Central Heating and Cooling System
- Heating System Uses Natural Gas
- Cable TV Available
Community Details
- Property has a Home Owners Association
- Association fees include accounting, insurance
- Autumn Park Subdivision, Cherokee Ii H Floorplan
Listing and Financial Details
- Home warranty included in the sale of the property
- Tax Lot 43
Similar Homes in Maurice, LA
Home Values in the Area
Average Home Value in this Area
Mortgage History
| Date | Status | Loan Amount | Loan Type |
|---|---|---|---|
| Closed | $223,074 | Construction |
Property History
| Date | Event | Price | Change | Sq Ft Price |
|---|---|---|---|---|
| 09/19/2024 09/19/24 | Sold | -- | -- | -- |
| 08/13/2024 08/13/24 | Pending | -- | -- | -- |
| 05/16/2024 05/16/24 | For Sale | $227,190 | -- | $156 / Sq Ft |
Tax History Compared to Growth
Tax History
| Year | Tax Paid | Tax Assessment Tax Assessment Total Assessment is a certain percentage of the fair market value that is determined by local assessors to be the total taxable value of land and additions on the property. | Land | Improvement |
|---|---|---|---|---|
| 2024 | $296 | $3,500 | $3,500 | $0 |
| 2023 | $307 | $3,500 | $3,500 | $0 |
Agents Affiliated with this Home
-
Saun Sullivan

Seller's Agent in 2024
Saun Sullivan
Cicero Realty LLC
(844) 767-2713
13,407 Total Sales
-
Stacy Folse

Buyer's Agent in 2024
Stacy Folse
EXP Realty, LLC
(337) 849-8962
168 Total Sales
Map
Source: REALTOR® Association of Acadiana
MLS Number: 24004705
APN: R4387400AR
- 3321 Autumn Park Dr
- 3403 Autumn Park Dr
- 7400 Alley Oak Ln
- 7407 Alley Oak Ln
- 3419 Autumn Park Dr
- 3409 Autumn Park Dr
- 7410 Bonne Vue Cir
- 3413 Autumn Park Dr
- 3420 Autumn Park Dr
- 3504 J O Private Rd
- 3412 Magnolia Lakes Blvd
- 3410 Magnolia Lakes Blvd
- L-2 Soop Rd
- L-3 Soop Rd
- L-1 Soop Rd
- 3421 Magnolia Cove Ct
- 3419 Magnolia Cove Ct
- 3417 Magnolia Cove Ct
- 3415 Magnolia Cove Ct
- 3413 Magnolia Cove Ct
