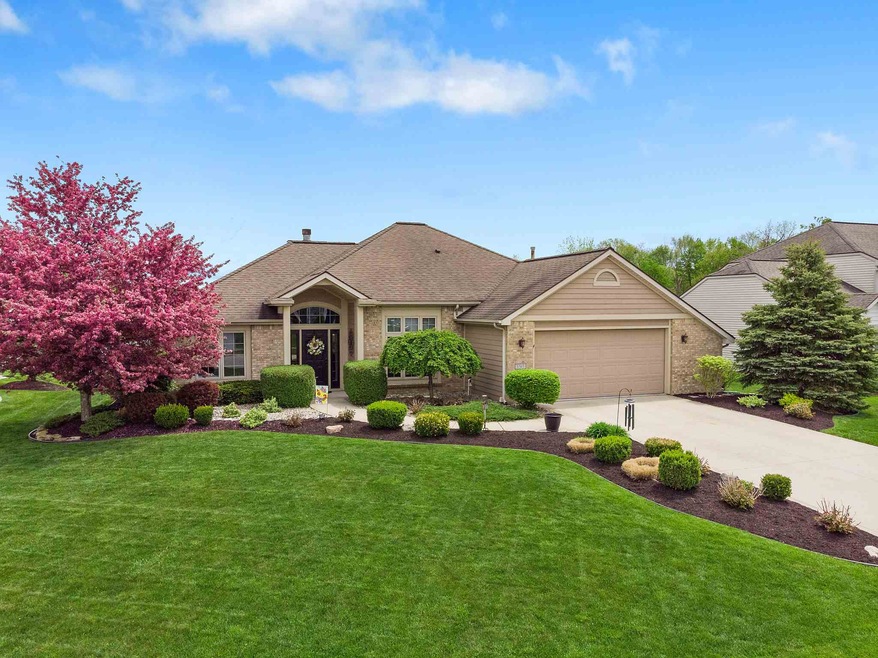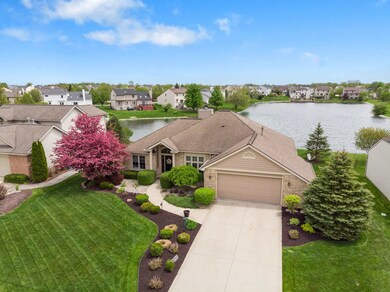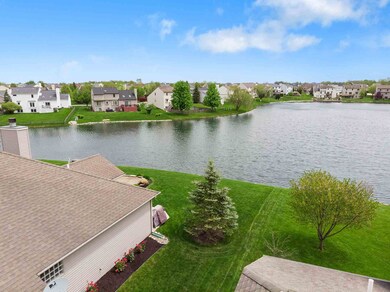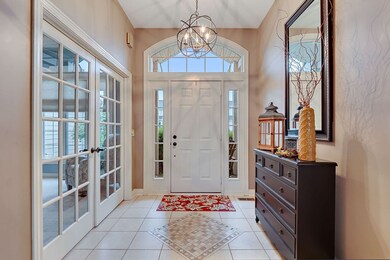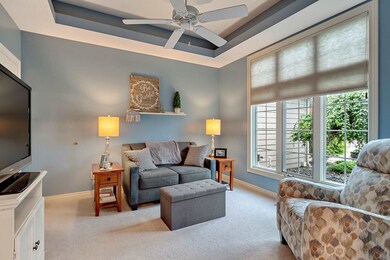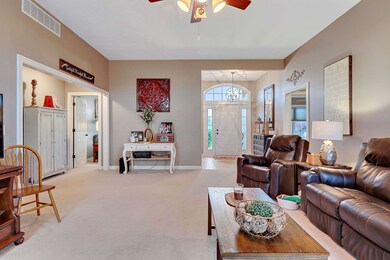
3315 Buckeye Run Fort Wayne, IN 46814
Southwest Fort Wayne NeighborhoodHighlights
- Waterfront
- Lake, Pond or Stream
- Whirlpool Bathtub
- Homestead Senior High School Rated A
- Ranch Style House
- Formal Dining Room
About This Home
As of August 2021Beautiful pond waterfront location for a desirable split 3 bedroom floorplan with 2 full updated bathrooms in this gorgeous ranch style home. Professionally landscaped lawn immaculately maintained & easy to preserve with the sprinkler irrigation system. A front door w/curved transom window & sidelights welcomes your family & guests into this spacious entryway w/custom design tiled flooring. The formal dining room currently used as a quiet den is furnished with a trey ceiling, crown molding, & French Doors from the entry add elegance & function. A spacious great room features a brick fireplace flanked by floor to ceiling windows. The adjacent light filled eat-in kitchen has white cabinetry, plenty of counter space for meal prep, on trend pendant lighting over the breakfast bar & chandelier over the dining table. New stainless appliances remain. The sunny breakfast nook features bay windows to capture expansive pond views & side door for convenient patio access. The roomy master suite has a private ensuite bath equipped with dual sink vanity, a jetted tub & separate shower, plus a big walk-in closet w/built-in shelves & drawers. Both secondary bedrooms are nicely sized w/large closets. A 2nd full bath plus a separate laundry room w/shelves for organization & folding counter complete this floor plan. Washer & dryer remain. Ceiling fans throughout plus white trim package & cool neutral décor for an easy move in. Backyard patio to enjoy beautiful pond views, plus a stone walkway to future new concrete patio for additional outdoor entertaining space. Gas plumbed for grill. Oversized 2 car garage w/floored attic adds storage flexibility. A peaceful setting for easy one level living. Gas range, Microwave, Refrigerator, Washer and Dryer are included.
Home Details
Home Type
- Single Family
Est. Annual Taxes
- $1,101
Year Built
- Built in 2000
Lot Details
- 0.25 Acre Lot
- Lot Dimensions are 80x137x80x138
- Waterfront
- Landscaped
- Irrigation
HOA Fees
- $24 Monthly HOA Fees
Parking
- 2 Car Attached Garage
- Garage Door Opener
- Off-Street Parking
Home Design
- Ranch Style House
- Brick Exterior Construction
- Slab Foundation
- Vinyl Construction Material
Interior Spaces
- 1,726 Sq Ft Home
- Crown Molding
- Tray Ceiling
- Ceiling Fan
- Entrance Foyer
- Living Room with Fireplace
- Formal Dining Room
- Storage In Attic
Kitchen
- Eat-In Kitchen
- Breakfast Bar
- Gas Oven or Range
- Disposal
Bedrooms and Bathrooms
- 3 Bedrooms
- Split Bedroom Floorplan
- En-Suite Primary Bedroom
- Walk-In Closet
- 2 Full Bathrooms
- Double Vanity
- Whirlpool Bathtub
- Bathtub With Separate Shower Stall
Laundry
- Laundry on main level
- Gas And Electric Dryer Hookup
Outdoor Features
- Lake, Pond or Stream
- Patio
Location
- Suburban Location
Schools
- Covington Elementary School
- Woodside Middle School
- Homestead High School
Utilities
- Forced Air Heating and Cooling System
- Heating System Uses Gas
Community Details
- Walnut Creek Subdivision
Listing and Financial Details
- Assessor Parcel Number 02-11-18-256-002.000-038
Ownership History
Purchase Details
Home Financials for this Owner
Home Financials are based on the most recent Mortgage that was taken out on this home.Purchase Details
Home Financials for this Owner
Home Financials are based on the most recent Mortgage that was taken out on this home.Purchase Details
Home Financials for this Owner
Home Financials are based on the most recent Mortgage that was taken out on this home.Purchase Details
Home Financials for this Owner
Home Financials are based on the most recent Mortgage that was taken out on this home.Purchase Details
Home Financials for this Owner
Home Financials are based on the most recent Mortgage that was taken out on this home.Purchase Details
Home Financials for this Owner
Home Financials are based on the most recent Mortgage that was taken out on this home.Purchase Details
Purchase Details
Home Financials for this Owner
Home Financials are based on the most recent Mortgage that was taken out on this home.Similar Homes in Fort Wayne, IN
Home Values in the Area
Average Home Value in this Area
Purchase History
| Date | Type | Sale Price | Title Company |
|---|---|---|---|
| Warranty Deed | -- | Metropolitan Title Of In Llc | |
| Warranty Deed | $212,000 | Metropolitan Title Of In Llc | |
| Warranty Deed | -- | Fidelity National Title Co L | |
| Warranty Deed | -- | None Available | |
| Warranty Deed | $156,500 | None Available | |
| Warranty Deed | -- | Commonwealth-Dreibelbiss Tit | |
| Quit Claim Deed | -- | Three Rivers Title Company I | |
| Warranty Deed | -- | -- |
Mortgage History
| Date | Status | Loan Amount | Loan Type |
|---|---|---|---|
| Open | $199,200 | New Conventional | |
| Previous Owner | $155,800 | No Value Available | |
| Previous Owner | $149,804 | FHA | |
| Previous Owner | $146,500 | No Value Available | |
| Previous Owner | $24,300 | No Value Available | |
| Previous Owner | $129,600 | Fannie Mae Freddie Mac | |
| Previous Owner | $147,150 | No Value Available |
Property History
| Date | Event | Price | Change | Sq Ft Price |
|---|---|---|---|---|
| 08/10/2021 08/10/21 | Sold | $249,000 | 0.0% | $144 / Sq Ft |
| 07/13/2021 07/13/21 | Pending | -- | -- | -- |
| 07/13/2021 07/13/21 | For Sale | $249,000 | +17.5% | $144 / Sq Ft |
| 07/05/2019 07/05/19 | Sold | $212,000 | -1.4% | $123 / Sq Ft |
| 05/19/2019 05/19/19 | Price Changed | $215,000 | +4.9% | $125 / Sq Ft |
| 05/18/2019 05/18/19 | Pending | -- | -- | -- |
| 05/17/2019 05/17/19 | For Sale | $204,900 | -- | $119 / Sq Ft |
Tax History Compared to Growth
Tax History
| Year | Tax Paid | Tax Assessment Tax Assessment Total Assessment is a certain percentage of the fair market value that is determined by local assessors to be the total taxable value of land and additions on the property. | Land | Improvement |
|---|---|---|---|---|
| 2024 | $1,955 | $301,900 | $71,400 | $230,500 |
| 2022 | $1,589 | $236,700 | $34,700 | $202,000 |
| 2021 | $1,429 | $210,400 | $34,700 | $175,700 |
| 2020 | $1,368 | $195,500 | $34,700 | $160,800 |
| 2019 | $1,299 | $187,600 | $34,700 | $152,900 |
| 2018 | $1,110 | $168,300 | $34,700 | $133,600 |
| 2017 | $1,158 | $166,200 | $34,700 | $131,500 |
| 2016 | $1,147 | $162,000 | $34,700 | $127,300 |
| 2014 | $1,006 | $147,900 | $34,700 | $113,200 |
| 2013 | $1,046 | $147,100 | $34,700 | $112,400 |
Agents Affiliated with this Home
-
Tammy Fendt

Seller's Agent in 2021
Tammy Fendt
Uptown Realty Group
(260) 409-2832
57 in this area
198 Total Sales
-
Nancey Weaver

Seller's Agent in 2019
Nancey Weaver
Agency & Co. Real Estate
(260) 494-2154
7 in this area
81 Total Sales
Map
Source: Indiana Regional MLS
MLS Number: 201919635
APN: 02-11-18-256-002.000-038
- 14610 E Walnut Run
- 14523 Firethorne Path
- 2803 Walnut Run
- 3032 Treviso Way
- 15212 Bristlecone Ct
- 3772 Torrey Pines Pkwy
- 15306 Covington Rd
- 14527 Egrets Ct
- 14606 Gateside Dr
- 10271 Chestnut Creek Blvd
- 11358 Kola Crossover
- 11326 Kola Crossover
- 11088 Kola Crossover Unit 145
- 11130 Kola Crossover Unit 98
- 11162 Kola Crossover Unit 97
- 11422 Kola Crossover Unit 90
- 11444 Kola Crossover Unit 89
- 11466 Kola Crossover Unit 88
- 11089 Kola Crossover Unit 72
- 10621 Kola Crossover Unit 43
