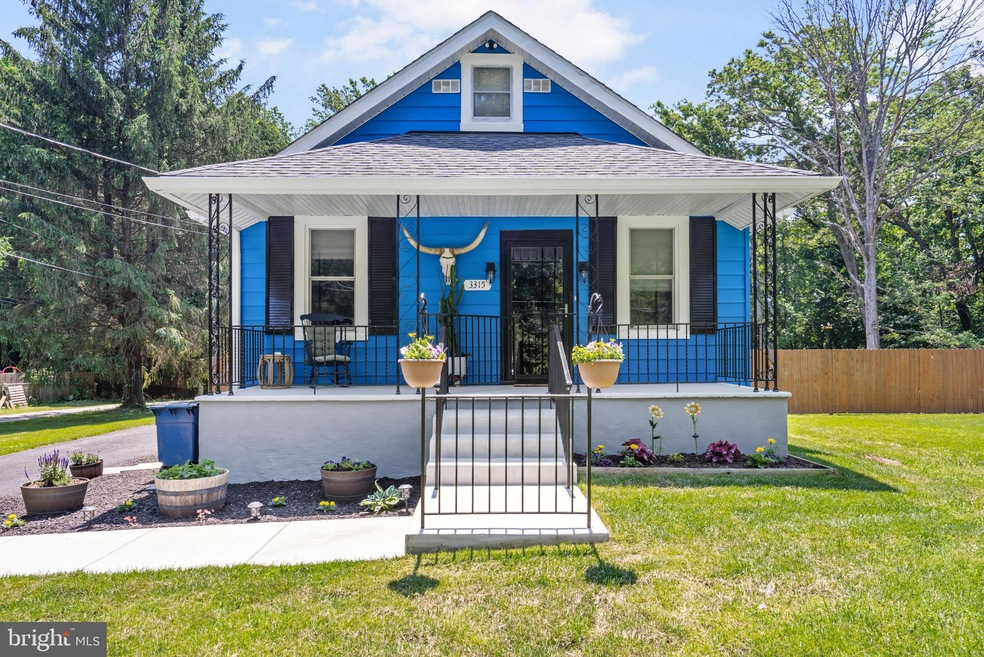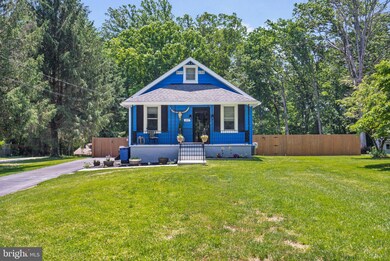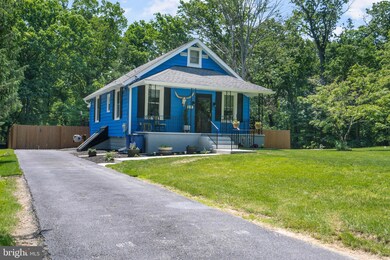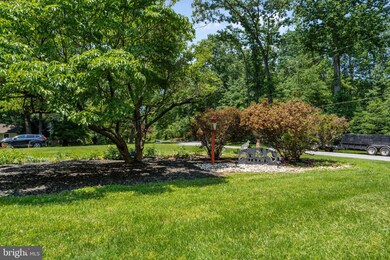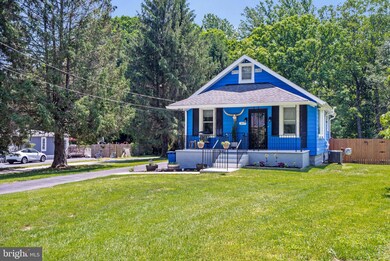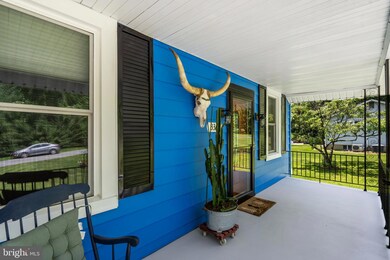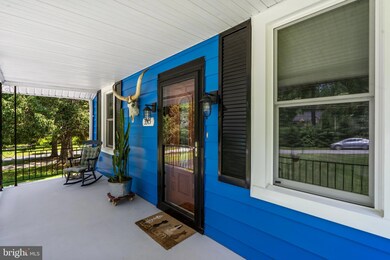
3315 Carroll Ave Owings Mills, MD 21117
Estimated Value: $367,000 - $404,000
Highlights
- Open Floorplan
- Private Lot
- Partially Wooded Lot
- Deck
- Raised Ranch Architecture
- Wood Flooring
About This Home
As of July 2022Delightful and quaint 2 bedroom and 1.5 bathroom home, beautifully renovated to fit your lifestyle!! Located in the sought after Owings Mills area, this cape cod style home is move-in ready! You are greeted by your beautiful, covered porch; perfect for your morning coffee or nightly wind-down tea. Notice the white gutters and downspouts, allowing the home’s exterior color to really pop. As you enter the living room, you are welcomed by your beautiful hardwood floors. Enjoy the naturally lit living room and kitchen allowing for a bright and airy feel! The open concept from the living room to the kitchen gives way to the perfect flow when entertaining. All the storage and counter space gives you room to move freely as you create your meals. The stainless steel appliances really set off the kitchen backsplash and bring the room to life! With plenty of table space, enjoy all meals with your family. Your spacious and cozy primary bedroom is just waiting for you to come and lay your head down after a long day! A second bright bedroom and full bath with custom tile finish out your main level. Your walk-in closet allows you to store all your items so you never have to worry about stuff being thrown all over your room. Heading into your new fully finished basement, you will find that this space is perfect for hosting your first of many movie nights or an at home yoga studio. These are just a few of the many possibilities. A half bath and laundry complete your bottom level. Storage is never short with your new home because the basement offers tons of it! Thank goodness it’s summer and you have a HUGE backyard with a fence and a newly raised vegetable garden. The freshly painted deck allows an area for your guests to relax if they aren’t ready to play. No worries about heading into the evening as the deck has had lighting and wiring added. BONUS!!!! The attic has had flooring, vent and exhaust fan, and electrical added in addition to being insulated. Think extra storage, art studio, etc; the possibilities are endless. Close to Owings Mills JCC, Foundry Row, I 795, and I 695.
Last Agent to Sell the Property
EXP Realty, LLC License #596243 Listed on: 06/02/2022

Home Details
Home Type
- Single Family
Est. Annual Taxes
- $1,882
Year Built
- Built in 1927
Lot Details
- 0.42 Acre Lot
- Property is Fully Fenced
- Wood Fence
- Planted Vegetation
- Private Lot
- Open Lot
- Partially Wooded Lot
- Backs to Trees or Woods
- Back and Front Yard
- Property is in excellent condition
Home Design
- Raised Ranch Architecture
- Aluminum Siding
- Concrete Perimeter Foundation
Interior Spaces
- Property has 2 Levels
- Open Floorplan
- Ceiling Fan
- Recessed Lighting
- Window Screens
- Dining Area
Kitchen
- Breakfast Area or Nook
- Eat-In Kitchen
- Gas Oven or Range
- Built-In Microwave
- Dishwasher
- Kitchen Island
- Upgraded Countertops
- Disposal
Flooring
- Wood
- Carpet
- Ceramic Tile
- Luxury Vinyl Plank Tile
- Luxury Vinyl Tile
Bedrooms and Bathrooms
- 2 Main Level Bedrooms
- Walk-In Closet
- Bathtub with Shower
Laundry
- Dryer
- Washer
Improved Basement
- Basement Fills Entire Space Under The House
- Connecting Stairway
- Interior and Exterior Basement Entry
- Laundry in Basement
Home Security
- Storm Windows
- Storm Doors
Parking
- 4 Parking Spaces
- 4 Driveway Spaces
- Paved Parking
Outdoor Features
- Deck
- Patio
- Shed
- Porch
Utilities
- Central Air
- Heat Pump System
- Vented Exhaust Fan
- Well
- Electric Water Heater
- Sewer Holding Tank
Community Details
- No Home Owners Association
- Garrison Forest Subdivision
Listing and Financial Details
- Assessor Parcel Number 04040419091600
Ownership History
Purchase Details
Home Financials for this Owner
Home Financials are based on the most recent Mortgage that was taken out on this home.Purchase Details
Home Financials for this Owner
Home Financials are based on the most recent Mortgage that was taken out on this home.Purchase Details
Home Financials for this Owner
Home Financials are based on the most recent Mortgage that was taken out on this home.Purchase Details
Home Financials for this Owner
Home Financials are based on the most recent Mortgage that was taken out on this home.Purchase Details
Home Financials for this Owner
Home Financials are based on the most recent Mortgage that was taken out on this home.Purchase Details
Similar Homes in Owings Mills, MD
Home Values in the Area
Average Home Value in this Area
Purchase History
| Date | Buyer | Sale Price | Title Company |
|---|---|---|---|
| Tortora Albert | $250,000 | In House Title Co | |
| St Croix Iii Armand M | $240,000 | Property Title & Escrow Llc | |
| Tonks Russell J | $220,000 | Sage Title Group Llc | |
| Kaminkow Jason | $176,000 | -- | |
| Fajkowski Ronald | $273,580 | First American Title Ins Co | |
| Swem Earl M | $11,000 | -- |
Mortgage History
| Date | Status | Borrower | Loan Amount |
|---|---|---|---|
| Open | Rubenstein Neil | $75,000 | |
| Previous Owner | Tortora Karen | $75,000 | |
| Previous Owner | St Croix Iii Armand M | $235,653 | |
| Previous Owner | Tonks Russell J | $216,015 | |
| Previous Owner | Jason | $172,812 | |
| Previous Owner | Fajkowski Ronald | $259,901 |
Property History
| Date | Event | Price | Change | Sq Ft Price |
|---|---|---|---|---|
| 07/29/2022 07/29/22 | Sold | $359,000 | -0.3% | $182 / Sq Ft |
| 06/15/2022 06/15/22 | Pending | -- | -- | -- |
| 06/08/2022 06/08/22 | Price Changed | $359,990 | -4.0% | $183 / Sq Ft |
| 06/02/2022 06/02/22 | For Sale | $375,000 | +37.1% | $191 / Sq Ft |
| 07/15/2020 07/15/20 | Sold | $273,580 | +1.7% | $219 / Sq Ft |
| 06/07/2020 06/07/20 | Pending | -- | -- | -- |
| 06/04/2020 06/04/20 | For Sale | $269,000 | +7.6% | $216 / Sq Ft |
| 04/12/2019 04/12/19 | Sold | $250,000 | -9.1% | $200 / Sq Ft |
| 03/08/2019 03/08/19 | For Sale | $275,000 | +14.6% | $220 / Sq Ft |
| 08/18/2016 08/18/16 | Sold | $240,000 | 0.0% | $192 / Sq Ft |
| 07/04/2016 07/04/16 | Pending | -- | -- | -- |
| 06/16/2016 06/16/16 | For Sale | $239,900 | +9.0% | $192 / Sq Ft |
| 06/18/2013 06/18/13 | Sold | $220,000 | -2.2% | $176 / Sq Ft |
| 05/09/2013 05/09/13 | Pending | -- | -- | -- |
| 04/17/2013 04/17/13 | For Sale | $225,000 | -- | $180 / Sq Ft |
Tax History Compared to Growth
Tax History
| Year | Tax Paid | Tax Assessment Tax Assessment Total Assessment is a certain percentage of the fair market value that is determined by local assessors to be the total taxable value of land and additions on the property. | Land | Improvement |
|---|---|---|---|---|
| 2024 | $2,056 | $165,400 | $63,000 | $102,400 |
| 2023 | $1,002 | $160,367 | $0 | $0 |
| 2022 | $1,926 | $155,333 | $0 | $0 |
| 2021 | $1,761 | $150,300 | $63,000 | $87,300 |
| 2020 | $1,805 | $148,900 | $0 | $0 |
| 2019 | $1,788 | $147,500 | $0 | $0 |
| 2018 | $1,804 | $146,100 | $63,000 | $83,100 |
| 2017 | $1,656 | $139,500 | $0 | $0 |
| 2016 | $1,984 | $132,900 | $0 | $0 |
| 2015 | $1,984 | $126,300 | $0 | $0 |
| 2014 | $1,984 | $126,300 | $0 | $0 |
Agents Affiliated with this Home
-
Michael Schiff

Seller's Agent in 2022
Michael Schiff
EXP Realty, LLC
(443) 388-2117
708 Total Sales
-
Christopher Mabe

Seller Co-Listing Agent in 2022
Christopher Mabe
EXP Realty, LLC
(410) 303-6297
262 Total Sales
-
nancy sacks

Buyer's Agent in 2022
nancy sacks
Berkshire Hathaway HomeServices Homesale Realty
(443) 418-6300
33 Total Sales
-
Jason Rubenstein

Seller's Agent in 2020
Jason Rubenstein
Cummings & Co Realtors
(443) 253-0944
124 Total Sales
-
Lauren Hess

Buyer's Agent in 2020
Lauren Hess
American Premier Realty, LLC
(410) 459-6872
97 Total Sales
-
Missy Miller Aldave

Seller's Agent in 2019
Missy Miller Aldave
Creig Northrop Team of Long & Foster
(410) 409-5147
420 Total Sales
Map
Source: Bright MLS
MLS Number: MDBC2037018
APN: 04-0419091600
- 16 Huntersworth Ct
- 12 Huntersworth Ct
- 3407 Starlite Ct
- 3406 Starlite Ct
- 3220 Hunting Tweed Dr
- 11910 Minor Jones Dr
- Lot 2 Garrison Hills Garrison Forest Rd
- 3632 King David Way
- 7 Huntmeadow Ct
- 12112 Garrison Forest Rd
- 843 Queens Park Dr
- 12 Aston Ct
- 2 Barnstable Ct
- 12219 Garrison Forest Rd
- 921 Academy Ave
- 923 Academy Ave
- 6 Pegram Rd
- 3000 Caves Rd
- 3011 Susanne Ct
- 3711 Birchmere Ct
- 3315 Carroll Ave
- 3317 Carroll Ave
- 3313 Carroll Ave
- 3311 Carroll Ave
- 3309 Carroll Ave
- 3323 Carroll Ave
- 3320 Carroll Ave
- 3318 Carroll Ave
- 3324 Carroll Ave
- 3301 Carroll Ave
- 3327 Carroll Ave
- 3328 Carroll Ave
- 3303 Carroll Ave
- 3315 Serenity Way
- 3330 Carroll Ave
- 3317 Serenity Way
- 3307 Carroll Ave
- 3313 Serenity Way
- 11529 Garrison Forest Rd
- 3311 Serenity Way
