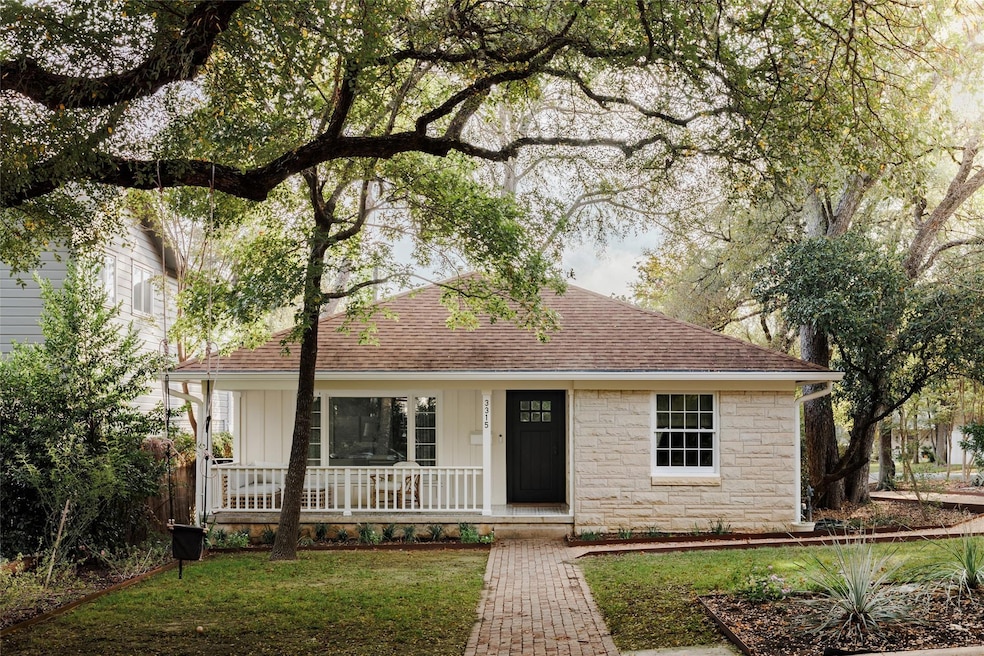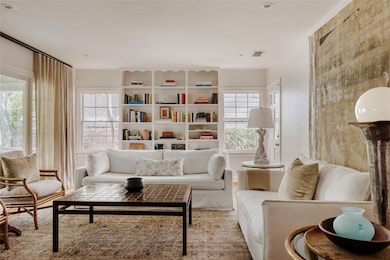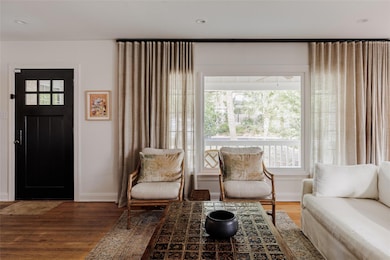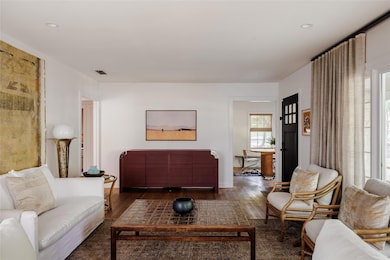3315 Cherry Ln Austin, TX 78703
Tarrytown NeighborhoodEstimated payment $8,899/month
Highlights
- Mature Trees
- Deck
- Garden View
- Casis Elementary School Rated A
- Wood Flooring
- Corner Lot
About This Home
OFFER DEADLINE 11/24 at 10AM. A soulful 1940s bungalow set on an oversized corner lot along one of Tarrytown's most beloved tree-lined streets. Just under 2,000 SF with 4 bedrooms and 3 full baths, this thoughtfully designed home blends the charm of its era with elevated design. Wrapped in towering cedar elms & oaks, it lives like a quiet, shaded retreat. Inside, sunlight pours through multiple exposures, offering nearly panoramic views of lush foliage—a rare benefit of the home’s corner positioning. Hardwood floors run throughout, tall ceilings enhance the back bedrooms, and designer lighting—from Kelly Wearstler, Charlotte Perriand, Isamu Noguchi, and Lumfardo—adds understated architectural sophistication. Layers of texture come through in the Graber woven shades and custom drapery featuring Belgian linens by Designs of the Time and raw silk by Rusty Arena. Recent enhancements include a full renovation of the primary bath with Rhino Bianco stone and Studio McGee by Kohler plumbing fixtures, new flooring and tilework in the kitchen and secondary baths that nod to the home’s original charm, a brand-new deck, refreshed interior and exterior paint, and landscaping by Matt Gatewood completed in 2024. The outdoor spaces are a natural extension of daily life where kids and pets have room to roam in the shaded yard, neighbors linger along the sidewalks, and the mature trees along Schulle Avenue offer both beauty and gentle summer cooling. A quintessentially Tarrytown location—quiet, walkable, and bordered by some of Austin’s most treasured natural areas. Enjoy morning walks to Muny, strolls to Reed Park via Scenic Drive, or effortless bike rides to Deep Eddy. With Cherry Lane and Schulle Avenue being non-thoroughfare streets, the setting remains remarkably peaceful, and the sense of community is genuinely warm. A rare blend of character, thoughtful design, and an unbeatable walkable pocket of Tarrytown, this is a home that feels collected over time and deeply cared for.
Listing Agent
Brodsky Properties Brokerage Phone: (817) 271-9201 License #0663577 Listed on: 11/21/2025
Home Details
Home Type
- Single Family
Est. Annual Taxes
- $18,135
Year Built
- Built in 1948
Lot Details
- 7,850 Sq Ft Lot
- Northwest Facing Home
- Xeriscape Landscape
- Native Plants
- Corner Lot
- Mature Trees
- Garden
- Back Yard Fenced and Front Yard
Property Views
- Garden
- Neighborhood
Home Design
- Pillar, Post or Pier Foundation
- Shingle Roof
- Masonry Siding
- HardiePlank Type
Interior Spaces
- 1,935 Sq Ft Home
- 1-Story Property
- Built-In Features
- Bookcases
- Ceiling Fan
- Drapes & Rods
- Display Windows
- Living Room
- Dining Room
- Fire and Smoke Detector
- Washer and Dryer
Kitchen
- Gas Range
- Range Hood
- Dishwasher
- Quartz Countertops
- Tile Countertops
Flooring
- Wood
- Tile
Bedrooms and Bathrooms
- 4 Main Level Bedrooms
- 3 Full Bathrooms
Parking
- 2 Parking Spaces
- Driveway
Outdoor Features
- Deck
- Patio
- Shed
- Front Porch
Schools
- Casis Elementary School
- O Henry Middle School
- Austin High School
Utilities
- Central Heating and Cooling System
- Heating System Uses Natural Gas
- Natural Gas Connected
- High Speed Internet
Listing and Financial Details
- Assessor Parcel Number 01160806010000
- Tax Block 3
Community Details
Overview
- No Home Owners Association
- Tobin & Johnson Subdivision
Recreation
- Trails
Map
Home Values in the Area
Average Home Value in this Area
Tax History
| Year | Tax Paid | Tax Assessment Tax Assessment Total Assessment is a certain percentage of the fair market value that is determined by local assessors to be the total taxable value of land and additions on the property. | Land | Improvement |
|---|---|---|---|---|
| 2025 | $18,723 | $915,048 | $729,281 | $185,767 |
| 2023 | $19,591 | $1,248,500 | $0 | $0 |
| 2022 | $22,415 | $1,135,000 | $956,250 | $178,750 |
| 2021 | $15,449 | $709,772 | $467,500 | $267,640 |
| 2020 | $13,840 | $645,247 | $467,500 | $177,747 |
| 2018 | $14,205 | $641,624 | $467,500 | $174,124 |
| 2017 | $13,288 | $595,834 | $425,000 | $170,834 |
| 2016 | $12,325 | $552,666 | $425,000 | $127,666 |
| 2015 | $11,002 | $538,806 | $382,500 | $156,306 |
| 2014 | $11,002 | $494,412 | $0 | $0 |
Property History
| Date | Event | Price | List to Sale | Price per Sq Ft | Prior Sale |
|---|---|---|---|---|---|
| 11/21/2025 11/21/25 | For Sale | $1,399,000 | +42.0% | $723 / Sq Ft | |
| 04/12/2021 04/12/21 | Sold | -- | -- | -- | View Prior Sale |
| 03/12/2021 03/12/21 | Pending | -- | -- | -- | |
| 03/09/2021 03/09/21 | Price Changed | $985,000 | -17.9% | $493 / Sq Ft | |
| 03/04/2021 03/04/21 | For Sale | $1,200,000 | -- | $600 / Sq Ft |
Purchase History
| Date | Type | Sale Price | Title Company |
|---|---|---|---|
| Vendors Lien | -- | Chicago Title |
Mortgage History
| Date | Status | Loan Amount | Loan Type |
|---|---|---|---|
| Open | $908,000 | New Conventional |
Source: Unlock MLS (Austin Board of REALTORS®)
MLS Number: 3576141
APN: 116209
- 3500 Enfield Rd Unit F
- 3210 Enfield Rd
- 2101 Pecos St
- 3700 Bonnie Rd
- 3705 Bridle Path
- 3406 Gilbert St
- 3705 Gilbert St Unit B
- 2208 Mountain View Rd
- 2002 Scenic Dr
- 2611 Woodmont Ave
- 2202 Matthews Dr
- 2005 Exposition Blvd
- 1806 Stamford Ln
- 2605 Enfield Rd Unit 209
- 1411 Norwalk Ln Unit 104
- 1300 and 1302 Norwalk Ln
- 1307 Norwalk Ln Unit 104
- 1307 Norwalk Ln Unit 102
- 2208 Forest Trail
- 2505 Enfield Rd Unit 3
- 1501 Rockmoor Ave
- 3705 Gilbert St Unit B
- 2705 Bonnie Rd Unit A
- 2605 Enfield Rd Unit 103
- 2605 Enfield Rd
- 1404 Norwalk Ln Unit 103
- 2516 Enfield Rd Unit 201
- 1404 Norwalk Ln
- 1403 Norwalk Ln Unit 109
- 2204 Forest Trail
- 2410 Enfield Rd Unit 5
- 2507 Quarry Rd Unit A
- 1500 Elton Ln Unit 1
- 1712 Lakeshore Dr Unit B
- 1712 Lakeshore Dr Unit A
- 1937 Rue de St Tropez Unit 9
- 901 Newman Dr Unit B
- 2208 Enfield Rd
- 2106 Rue de St Germaine
- 2808 Windsor Rd Unit B







