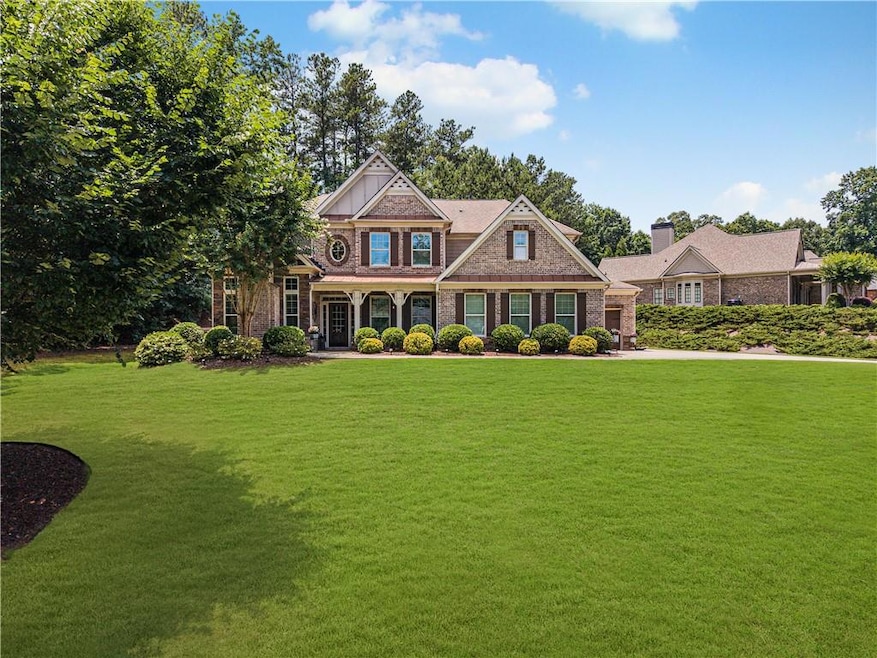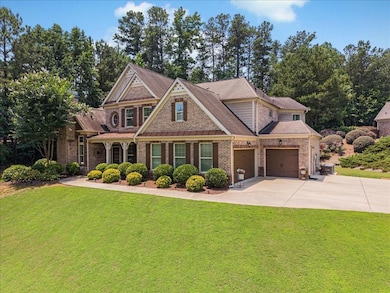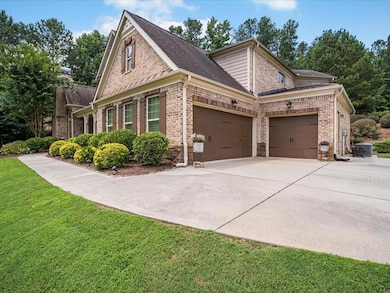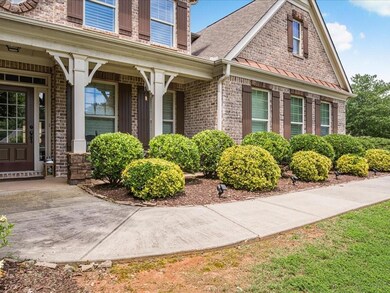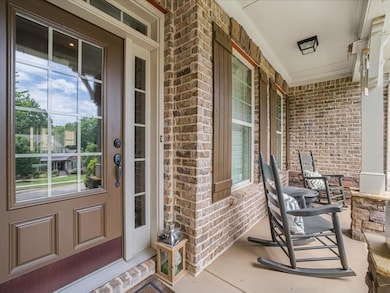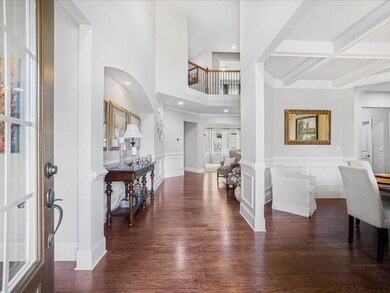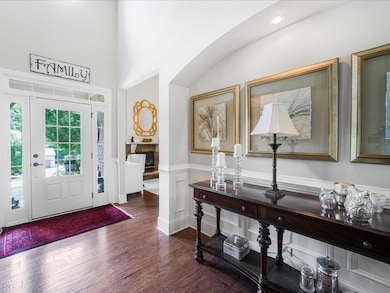3315 High Noontide Way NW Acworth, GA 30101
Estimated payment $5,003/month
Highlights
- Media Room
- Two Primary Bedrooms
- View of Trees or Woods
- Frey Elementary School Rated A
- Separate his and hers bathrooms
- Clubhouse
About This Home
Stunning 5-Bedroom, 4.5-Bath Home in Acworth! This spacious and beautifully detailed home features a rare double master floorplan with one master suite on the main level and a second upstairs—each with walk-in closets. The heart of the home is a bright eat-in kitchen with white cabinetry, a large island, walk-in pantry, double ovens and stainless-steel appliances. Enjoy the butler's pantry, formal dining room with a coffered ceiling, a cozy family room with fireplace, and dedicated spaces for work and play including an office with fireplace, media room, and upstairs laundry for convenience. Hardwood floors flow through the two-story foyer and living areas. Step outside to a private fenced backyard with a patio—perfect for entertaining. Spacious 3-car garage. Ideal in-law layout with 5 bedrooms and 4.5 baths makes this home both functional and elegant.
Listing Agent
Keller Williams Realty Signature Partners License #202330 Listed on: 06/14/2025

Home Details
Home Type
- Single Family
Est. Annual Taxes
- $9,597
Year Built
- Built in 2014
Lot Details
- 0.69 Acre Lot
- Landscaped
- Level Lot
- Back Yard Fenced and Front Yard
HOA Fees
- $100 Monthly HOA Fees
Parking
- 3 Car Attached Garage
- Parking Accessed On Kitchen Level
- Front Facing Garage
- Side Facing Garage
- Garage Door Opener
- Driveway
Home Design
- Traditional Architecture
- Slab Foundation
- Shingle Roof
- Three Sided Brick Exterior Elevation
Interior Spaces
- 4,744 Sq Ft Home
- 2-Story Property
- Wet Bar
- Crown Molding
- Coffered Ceiling
- Tray Ceiling
- Vaulted Ceiling
- Ceiling Fan
- Gas Log Fireplace
- Double Pane Windows
- Insulated Windows
- Plantation Shutters
- Two Story Entrance Foyer
- Family Room with Fireplace
- 2 Fireplaces
- Formal Dining Room
- Media Room
- Home Office
- Views of Woods
- Pull Down Stairs to Attic
Kitchen
- Open to Family Room
- Eat-In Kitchen
- Breakfast Bar
- Walk-In Pantry
- Double Oven
- Dishwasher
- Kitchen Island
- Solid Surface Countertops
- White Kitchen Cabinets
- Disposal
Flooring
- Wood
- Carpet
- Ceramic Tile
Bedrooms and Bathrooms
- Double Master Bedroom
- Walk-In Closet
- Separate his and hers bathrooms
- In-Law or Guest Suite
- Dual Vanity Sinks in Primary Bathroom
- Separate Shower in Primary Bathroom
Laundry
- Laundry Room
- Laundry on upper level
Home Security
- Security Lights
- Fire and Smoke Detector
Outdoor Features
- Patio
- Rain Gutters
Location
- Property is near schools
- Property is near shops
Schools
- Frey Elementary School
- Durham Middle School
- Allatoona High School
Utilities
- Forced Air Heating and Cooling System
- Heating System Uses Natural Gas
- Underground Utilities
- Phone Available
- Cable TV Available
Listing and Financial Details
- Assessor Parcel Number 20011100680
Community Details
Overview
- Silver Oak HOA
- Silveroak Subdivision
- Rental Restrictions
Amenities
- Clubhouse
Recreation
- Tennis Courts
- Community Pool
- Park
- Trails
Map
Home Values in the Area
Average Home Value in this Area
Tax History
| Year | Tax Paid | Tax Assessment Tax Assessment Total Assessment is a certain percentage of the fair market value that is determined by local assessors to be the total taxable value of land and additions on the property. | Land | Improvement |
|---|---|---|---|---|
| 2025 | $9,590 | $318,300 | $54,000 | $264,300 |
| 2024 | $9,597 | $318,300 | $54,000 | $264,300 |
| 2023 | $9,597 | $318,300 | $54,000 | $264,300 |
| 2022 | $7,171 | $236,264 | $54,000 | $182,264 |
| 2021 | $7,171 | $236,264 | $54,000 | $182,264 |
| 2020 | $6,355 | $209,376 | $54,000 | $155,376 |
| 2019 | $5,870 | $209,376 | $54,000 | $155,376 |
| 2018 | $5,323 | $184,400 | $48,000 | $136,400 |
| 2017 | $5,838 | $203,048 | $48,000 | $136,400 |
| 2016 | $4,655 | $161,904 | $38,624 | $123,280 |
| 2015 | $4,770 | $161,904 | $38,624 | $123,280 |
| 2014 | $654 | $22,000 | $0 | $0 |
Property History
| Date | Event | Price | List to Sale | Price per Sq Ft | Prior Sale |
|---|---|---|---|---|---|
| 10/06/2025 10/06/25 | Pending | -- | -- | -- | |
| 08/26/2025 08/26/25 | Price Changed | $780,000 | -2.5% | $164 / Sq Ft | |
| 07/14/2025 07/14/25 | Price Changed | $800,000 | -1.8% | $169 / Sq Ft | |
| 06/14/2025 06/14/25 | For Sale | $814,900 | +52.3% | $172 / Sq Ft | |
| 10/24/2019 10/24/19 | Sold | $535,000 | -2.7% | $113 / Sq Ft | View Prior Sale |
| 09/13/2019 09/13/19 | For Sale | $549,900 | 0.0% | $116 / Sq Ft | |
| 09/09/2019 09/09/19 | Pending | -- | -- | -- | |
| 07/05/2019 07/05/19 | Price Changed | $549,900 | 0.0% | $116 / Sq Ft | |
| 06/05/2019 06/05/19 | Price Changed | $550,000 | -3.5% | $116 / Sq Ft | |
| 05/12/2019 05/12/19 | For Sale | $570,000 | 0.0% | $120 / Sq Ft | |
| 04/24/2019 04/24/19 | Pending | -- | -- | -- | |
| 04/14/2019 04/14/19 | Price Changed | $570,000 | -1.7% | $120 / Sq Ft | |
| 03/25/2019 03/25/19 | For Sale | $580,000 | -- | $122 / Sq Ft |
Purchase History
| Date | Type | Sale Price | Title Company |
|---|---|---|---|
| Warranty Deed | $535,000 | -- | |
| Warranty Deed | $404,805 | -- | |
| Limited Warranty Deed | $169,792 | -- |
Mortgage History
| Date | Status | Loan Amount | Loan Type |
|---|---|---|---|
| Previous Owner | $369,315 | New Conventional |
Source: First Multiple Listing Service (FMLS)
MLS Number: 7597611
APN: 20-0111-0-068-0
- 3316 High Noontide Way NW
- 3357 Littleport Ln NW
- 000 Overlook Trail
- 3380 Hill Forest Trail NW
- 3225 Sundew Dr NW
- 1065 Low Water Crossing NW
- 5327 Saville Dr NW
- 5335 Saville Dr NW
- 0 NW North Cobb Pkwy Unit 10492845
- 0 NW North Cobb Pkwy Unit 414471
- 4961 Ivey Rd NW
- 6214 Treeridge Dr NW
- 3802 Bayside Passage NW Unit 1
- 4966 Aviary Dr NW
- 4958 Aviary Dr NW
- 4990 Hill Rd NW
- 00 Mars Hill Rd
- 4955 Ansbury Place NW Unit 7/D
