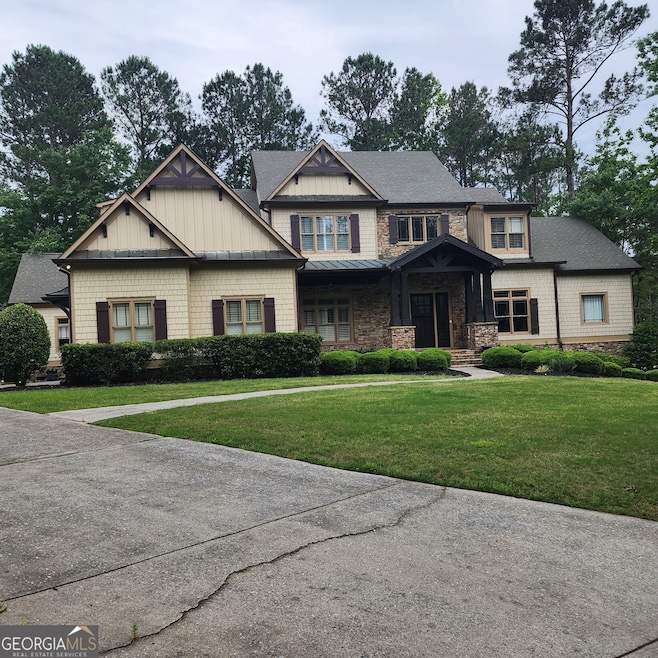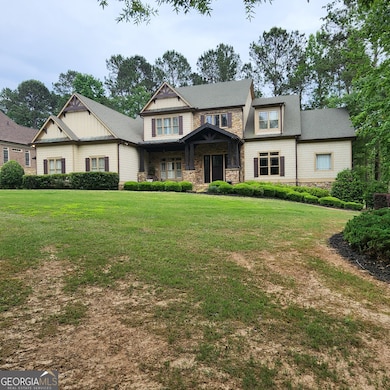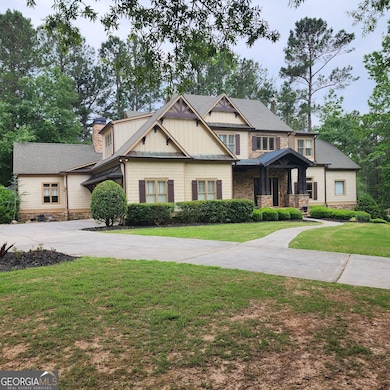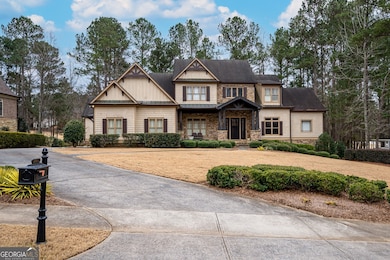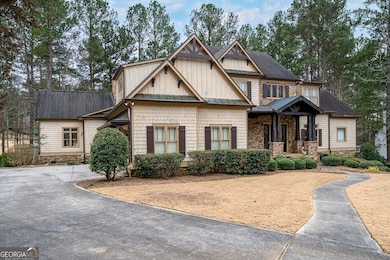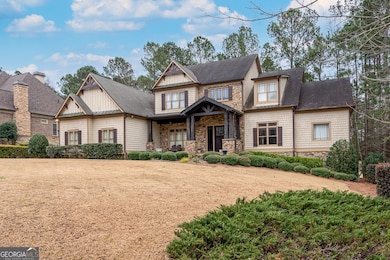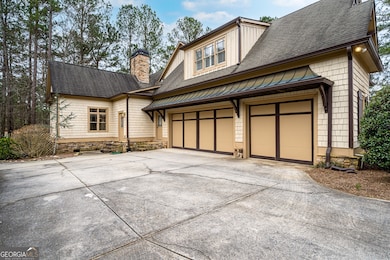6213 Arnall Ct NW Acworth, GA 30101
Highlights
- On Golf Course
- Wine Cellar
- Gated Community
- Pickett's Mill Elementary School Rated A
- Home Theater
- Clubhouse
About This Home
Welcome to this lovely home in Governors Towne Club. This property is thoughtfully designed with ample space for everyone. As you enter, the home greets you with high tray ceilings, an iron staircase, and tile flooring. The front office features cherry paneling, a coffered ceiling, and a unique gas fireplace, adding a touch of traditional elegance. The kitchen is equipped with an island and breakfast bar, granite countertops, stainless steel appliances, and a walk-in pantry. It also includes a cozy keeping room with a double-sided gas fireplace. An additional office/library space on the other side of the fireplace includes built-in desks and benches under impressive cathedral ceilings. The great room has built-in bookcases, a gas fireplace, and large windows with views of the golf course. The owner's suite includes a gas fireplace, subtle cove lighting, dual closets, and a bath with granite counters and a dressing area. Upstairs, there's a family/media room with a kitchenette, four sizable bedrooms with walk-in closets, and three bathrooms. The terrace level offers a versatile living area with a fireplace, spaces for a pool table and home theater, a wine tasting room, an extra bedroom, and a full bath. Other features include a mudroom with side entry, a laundry chute, and a central vacuum system. Outside, there's a screened patio, a deck, and a larger patio below. Community amenities include a clubhouse, pool, tennis courts, basketball court, and playground. This home combines practicality and comfort in a sought-after community. Home is also for Sale.
Home Details
Home Type
- Single Family
Est. Annual Taxes
- $16,215
Year Built
- Built in 2004
Lot Details
- 0.62 Acre Lot
- On Golf Course
- Private Lot
- Wooded Lot
Home Design
- Traditional Architecture
- Composition Roof
- Wood Siding
- Press Board Siding
- Stone Siding
- Stone
Interior Spaces
- 3-Story Property
- Wet Bar
- Central Vacuum
- Bookcases
- Beamed Ceilings
- Tray Ceiling
- High Ceiling
- Ceiling Fan
- Gas Log Fireplace
- Two Story Entrance Foyer
- Wine Cellar
- Family Room with Fireplace
- 5 Fireplaces
- Formal Dining Room
- Home Theater
- Home Office
- Library
- Bonus Room
- Game Room
- Screened Porch
- Keeping Room
- Pull Down Stairs to Attic
- Laundry Room
Kitchen
- Breakfast Area or Nook
- Breakfast Bar
- Walk-In Pantry
- Oven or Range
- Indoor Grill
- Microwave
- Dishwasher
- Kitchen Island
- Solid Surface Countertops
- Disposal
Flooring
- Wood
- Carpet
- Tile
Bedrooms and Bathrooms
- 6 Bedrooms | 1 Primary Bedroom on Main
- Fireplace in Primary Bedroom
- In-Law or Guest Suite
- Double Vanity
- Whirlpool Bathtub
Finished Basement
- Basement Fills Entire Space Under The House
- Interior and Exterior Basement Entry
- Fireplace in Basement
- Finished Basement Bathroom
- Natural lighting in basement
Home Security
- Home Security System
- Carbon Monoxide Detectors
- Fire and Smoke Detector
Parking
- 3 Car Garage
- Parking Accessed On Kitchen Level
- Side or Rear Entrance to Parking
- Garage Door Opener
Outdoor Features
- Deck
- Patio
Schools
- Picketts Mill Elementary School
- Durham Middle School
- Allatoona High School
Utilities
- Forced Air Heating and Cooling System
- Heating System Uses Natural Gas
- Gas Water Heater
- High Speed Internet
- Phone Available
- Cable TV Available
Listing and Financial Details
- 12-Month Minimum Lease Term
- $45 Application Fee
- Tax Lot 4
Community Details
Overview
- Property has a Home Owners Association
- Association fees include security
- Governors Towne Club Subdivision
Recreation
- Golf Course Community
- Tennis Courts
- Community Playground
- Community Pool
Pet Policy
- Pets Allowed
Additional Features
- Clubhouse
- Gated Community
Map
Source: Georgia MLS
MLS Number: 10523798
APN: 20-0039-0-018-0
- 6205 Arnall Ct NW
- 4215 Tattnall Run
- 6186 Talmadge Run NW
- 6323 Howell Cobb Ct
- 185 Vandiver Ct
- 6206 Cedarcrest Rd NW
- 6055 Tattnall Overlook
- 6214 Talmadge Way NW
- 174 Vandiver Ct
- 6158 Talmadge Run
- 260 Carl Sanders Dr
- 300 Carl Sanders Dr
- 1022 Carl Sanders Dr
- 1066 Carl Sanders Dr
- 123 Candler Loop
- 39 Telfair Ct
- 103 Candler Loop
- 441 Broadstone Blvd
- 150 Cedar Creek Ct
- 5902 Bridgemont Place NW
- 6258 Autumn View Ridge NW
- 3678 Autumn View Dr NW
- 3828 Autumn View Ln NW
- 186 Sunset Rd SE
- 3223 Deer Valley Dr NW
- 96 Fairway Dr
- 72 Riverclub Rd
- 24 Creekwater Dr
- 15 Creekwater Dr
- 267 Citrine Way
- 4974 Holborn Ct
- 5025 Lucille Ave NW
- 32 Soapstone Ln
- 3916 Wild Blossom Ct NW
- 5082 Womack Ave NW
- 4935 Robinson Rd NW
- 118 Thunder Ridge Ln
