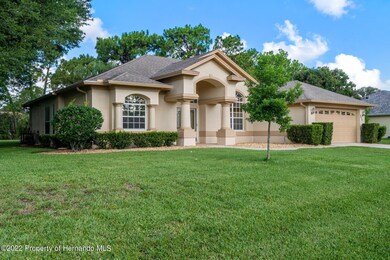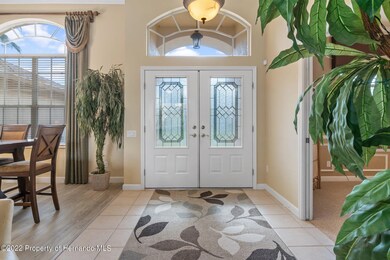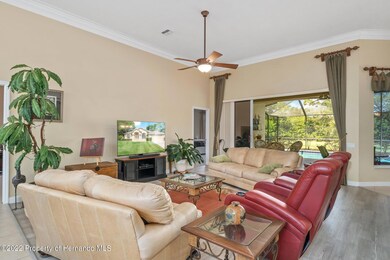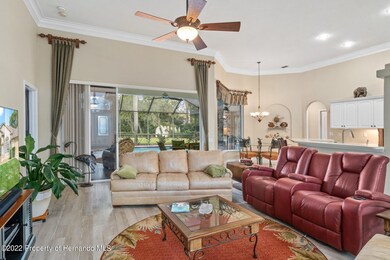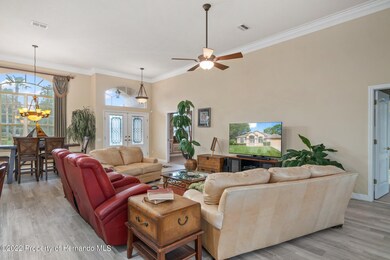
3315 Josef Ave Spring Hill, FL 34609
Highlights
- Solar Heated Indoor Pool
- Open Floorplan
- Marble Flooring
- 0.51 Acre Lot
- Contemporary Architecture
- Fireplace
About This Home
As of June 2022Well maintained, move-in ready three bedroom, two bath pool home with over 2000 square feet of living, on a half-acre of land located in Plantation Estates. This home features an eat-in kitchen with corian countertops, stainless steel appliances, pantry, and breakfast bar; a great room with water-proof vinyl plank flooring and sliders that lead out to the pool area, there is a large office/den with window seating/storage, built-in bookshelves and pocket doors for added privacy. The master bedroom suite has an oversized walk-in closet, the master bath has dual sinks, garden tub and a separate shower. Other features include dining room, inside laundry room with laundry tub, high ceilings and crown molding throughout the house. The exterior of this home features a spacious screen enclosed lanai area with a solar heated pool, with a new pool pump, irrigation system on a well, storage shed, rain gutters with a leaf filter and the grounds are nicely landscaped.
Last Agent to Sell the Property
Keller Williams-Elite Partners License #3054617 Listed on: 05/18/2022

Last Buyer's Agent
PAID RECIPROCAL
Paid Reciprocal Office
Home Details
Home Type
- Single Family
Est. Annual Taxes
- $1,478
Year Built
- Built in 2002
Lot Details
- 0.51 Acre Lot
- Property is zoned PDP, Planned Development Project
HOA Fees
- $24 Monthly HOA Fees
Parking
- 2 Car Attached Garage
- Garage Door Opener
Home Design
- Contemporary Architecture
- Fixer Upper
- Concrete Siding
- Block Exterior
- Stucco Exterior
Interior Spaces
- 2,077 Sq Ft Home
- 1-Story Property
- Open Floorplan
- Ceiling Fan
- Fireplace
- Sink Near Laundry
Kitchen
- Breakfast Bar
- Electric Oven
- Microwave
- Dishwasher
- Disposal
Flooring
- Wood
- Carpet
- Laminate
- Marble
- Tile
Bedrooms and Bathrooms
- 3 Bedrooms
- Split Bedroom Floorplan
- Walk-In Closet
- 2 Full Bathrooms
- Double Vanity
- Bathtub and Shower Combination in Primary Bathroom
Pool
- Solar Heated Indoor Pool
- Screened Pool
- Solar Heated In Ground Pool
- Fence Around Pool
Outdoor Features
- Patio
- Shed
Schools
- Jd Floyd Elementary School
- Powell Middle School
- Central High School
Utilities
- Central Heating and Cooling System
- Well
- Private Sewer
- Cable TV Available
Community Details
- Plantation Estates Subdivision
- The community has rules related to deed restrictions
Listing and Financial Details
- Tax Lot 1030
- Assessor Parcel Number R16 223 18 3039 0000 1030
Ownership History
Purchase Details
Home Financials for this Owner
Home Financials are based on the most recent Mortgage that was taken out on this home.Purchase Details
Home Financials for this Owner
Home Financials are based on the most recent Mortgage that was taken out on this home.Purchase Details
Purchase Details
Home Financials for this Owner
Home Financials are based on the most recent Mortgage that was taken out on this home.Purchase Details
Home Financials for this Owner
Home Financials are based on the most recent Mortgage that was taken out on this home.Similar Homes in the area
Home Values in the Area
Average Home Value in this Area
Purchase History
| Date | Type | Sale Price | Title Company |
|---|---|---|---|
| Warranty Deed | $444,900 | Southeast Title Agency | |
| Warranty Deed | $180,200 | North American Title Company | |
| Interfamily Deed Transfer | -- | Attorney | |
| Warranty Deed | $310,000 | Homes & Land Title Services | |
| Warranty Deed | $21,500 | -- |
Mortgage History
| Date | Status | Loan Amount | Loan Type |
|---|---|---|---|
| Open | $194,900 | New Conventional | |
| Previous Owner | $248,000 | Purchase Money Mortgage | |
| Previous Owner | $140,000 | Stand Alone Second | |
| Previous Owner | $60,000 | Credit Line Revolving | |
| Previous Owner | $129,850 | Unknown | |
| Previous Owner | $175,280 | No Value Available |
Property History
| Date | Event | Price | Change | Sq Ft Price |
|---|---|---|---|---|
| 06/30/2022 06/30/22 | Sold | $444,900 | 0.0% | $214 / Sq Ft |
| 05/23/2022 05/23/22 | Pending | -- | -- | -- |
| 05/17/2022 05/17/22 | For Sale | $444,900 | +146.9% | $214 / Sq Ft |
| 05/10/2019 05/10/19 | Sold | $180,200 | -4.6% | $86 / Sq Ft |
| 03/20/2019 03/20/19 | Pending | -- | -- | -- |
| 03/16/2019 03/16/19 | For Sale | $188,900 | 0.0% | $90 / Sq Ft |
| 01/02/2019 01/02/19 | Rented | $2,250 | +12.5% | -- |
| 12/03/2018 12/03/18 | Under Contract | -- | -- | -- |
| 11/29/2017 11/29/17 | For Rent | $2,000 | -- | -- |
Tax History Compared to Growth
Tax History
| Year | Tax Paid | Tax Assessment Tax Assessment Total Assessment is a certain percentage of the fair market value that is determined by local assessors to be the total taxable value of land and additions on the property. | Land | Improvement |
|---|---|---|---|---|
| 2024 | $3,542 | $239,543 | -- | -- |
| 2023 | $3,542 | $232,566 | $0 | $0 |
| 2022 | $1,507 | $130,191 | $0 | $0 |
| 2021 | $1,478 | $126,399 | $0 | $0 |
| 2020 | $1,342 | $124,654 | $0 | $0 |
| 2019 | $2,525 | $125,476 | $19,305 | $106,171 |
| 2018 | $1,885 | $122,765 | $19,019 | $103,746 |
| 2017 | $2,033 | $111,522 | $19,019 | $92,503 |
| 2016 | $1,849 | $101,314 | $0 | $0 |
| 2015 | $1,822 | $94,592 | $0 | $0 |
| 2014 | -- | $85,993 | $0 | $0 |
Agents Affiliated with this Home
-
V
Seller's Agent in 2022
Vincent Mina
Keller Williams-Elite Partners
(352) 428-9792
46 in this area
138 Total Sales
-
P
Buyer's Agent in 2022
PAID RECIPROCAL
Paid Reciprocal Office
-

Seller's Agent in 2019
Karen Mulrooney, P.A.
RE/MAX
(352) 279-7763
56 in this area
148 Total Sales
-

Seller's Agent in 2019
Karen Mulrooney
REMAX Marketing Specialists
(352) 279-7763
50 in this area
150 Total Sales
Map
Source: Hernando County Association of REALTORS®
MLS Number: 2224525
APN: R16-223-18-3039-0000-1030
- 3448 Yellow Leaf Cir
- 4187 Feldspar Ln
- 3458 Yellow Leaf Cir
- 4210 Goldfoil Rd
- 4194 Feldspar Ln
- 13292 Golden Lime Ave
- 13255 Don Loop
- 13281 Don Loop
- 4041 Autumn Amber Dr
- 12977 Long Valley Cir
- 13359 Golden Lime Ave
- 13196 Golden Lime Ave
- 13295 Don Loop
- 13393 Golden Lime Ave
- 13290 Don Loop
- 4119 Autumn Amber Dr
- 12900 Sigmund St
- 13132 Long Valley Cir
- 13454 Golden Lime Ave
- 3337 Autumn Amber Dr

