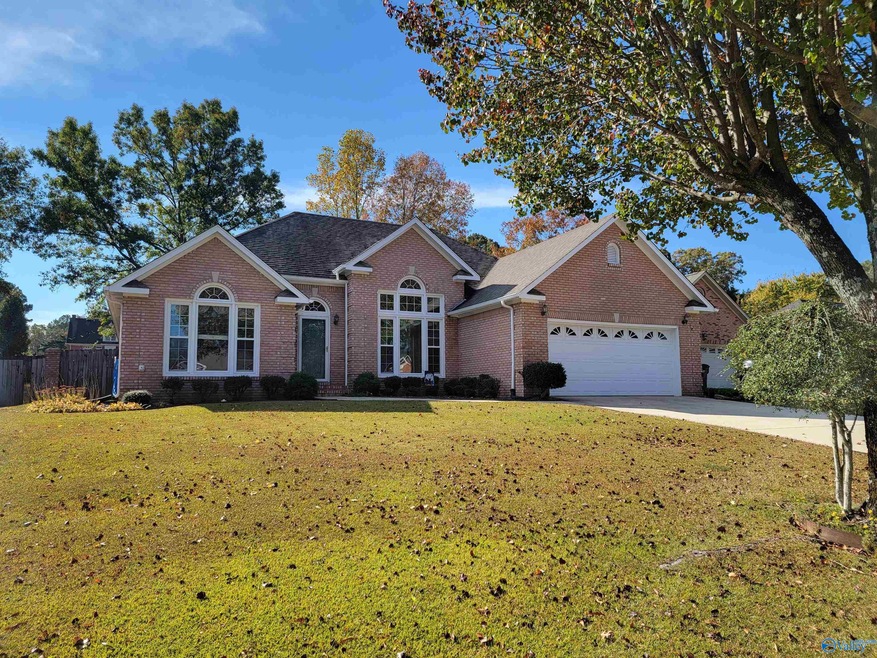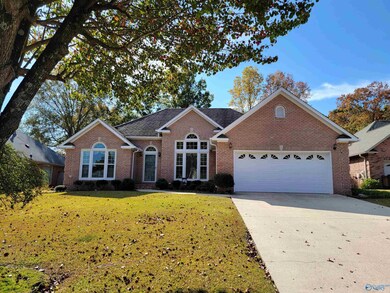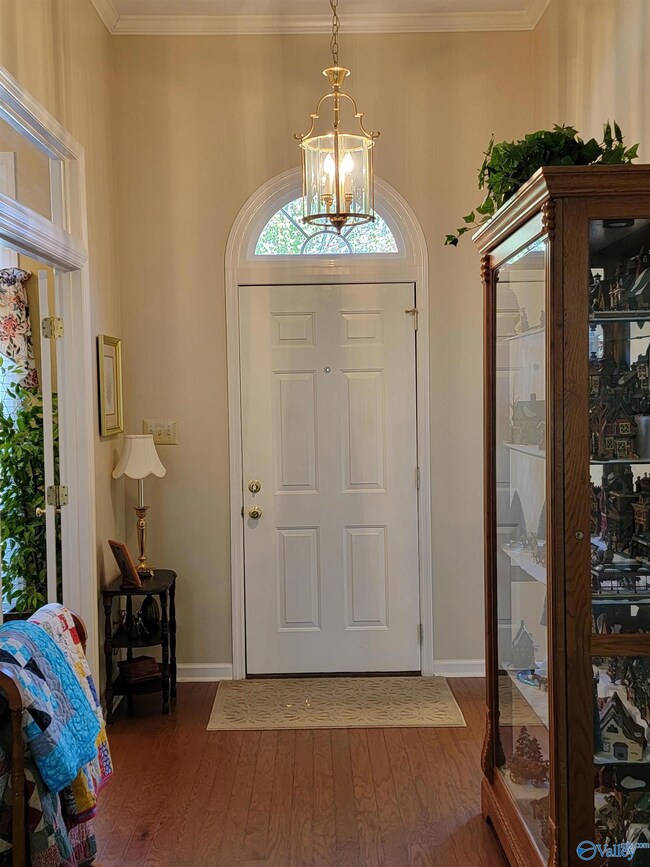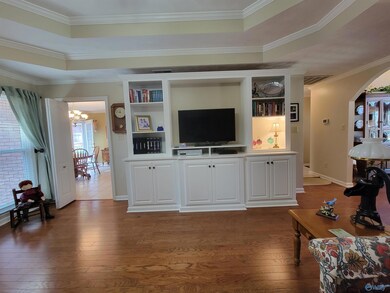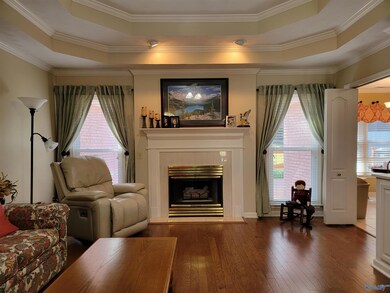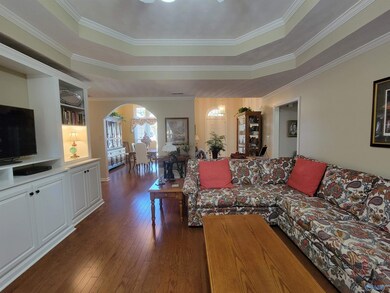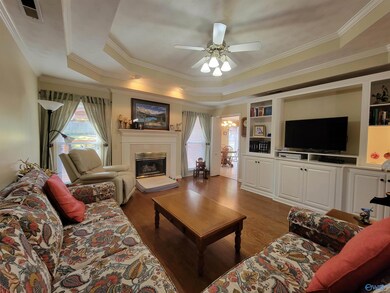
3315 Loggers Place SW Decatur, AL 35603
Estimated Value: $310,000 - $328,662
Highlights
- Deck
- Main Floor Primary Bedroom
- Central Heating and Cooling System
- Contemporary Architecture
- No HOA
- 2 Car Garage
About This Home
As of January 2023Beautiful home with well manicured yard and secluded private back deck with covered grilling area. This home is well taken care of and features a split floor plan with an optional formal living room or an office. The master suite has a adjacent bedroom perfect for a nursery. The other two bedrooms are on a split floor plan for added privacy. The kitchen features granite counter tops and a double oven just in time for the holidays. The den has built in bookcase style entertainment center and a gas fireplace. This beautiful brick home in set on a cul-de-sac in a well established neighborhood.
Last Agent to Sell the Property
MarMac Real Estate License #000095963-0 Listed on: 10/28/2022

Home Details
Home Type
- Single Family
Est. Annual Taxes
- $1,168
Year Built
- Built in 1992
Lot Details
- Lot Dimensions are 165 x 70
- Privacy Fence
Parking
- 2 Car Garage
- Front Facing Garage
Home Design
- Contemporary Architecture
- Slab Foundation
Interior Spaces
- 2,041 Sq Ft Home
- Gas Log Fireplace
Bedrooms and Bathrooms
- 4 Bedrooms
- Primary Bedroom on Main
- 2 Full Bathrooms
Schools
- Austin Middle Elementary School
- Austin High School
Additional Features
- Deck
- Central Heating and Cooling System
Community Details
- No Home Owners Association
- Willow Tree Subdivision
Listing and Financial Details
- Tax Lot 8
- Assessor Parcel Number 1301013000011.008
Ownership History
Purchase Details
Home Financials for this Owner
Home Financials are based on the most recent Mortgage that was taken out on this home.Similar Homes in Decatur, AL
Home Values in the Area
Average Home Value in this Area
Purchase History
| Date | Buyer | Sale Price | Title Company |
|---|---|---|---|
| Kempa Leonard L | -- | -- |
Property History
| Date | Event | Price | Change | Sq Ft Price |
|---|---|---|---|---|
| 01/26/2023 01/26/23 | Sold | $313,000 | -0.9% | $153 / Sq Ft |
| 12/12/2022 12/12/22 | Pending | -- | -- | -- |
| 10/28/2022 10/28/22 | For Sale | $315,990 | -- | $155 / Sq Ft |
Tax History Compared to Growth
Tax History
| Year | Tax Paid | Tax Assessment Tax Assessment Total Assessment is a certain percentage of the fair market value that is determined by local assessors to be the total taxable value of land and additions on the property. | Land | Improvement |
|---|---|---|---|---|
| 2024 | $1,168 | $30,660 | $6,260 | $24,400 |
| 2023 | $754 | $19,970 | $2,570 | $17,400 |
| 2022 | $754 | $19,970 | $2,570 | $17,400 |
| 2021 | $661 | $18,580 | $2,570 | $16,010 |
| 2020 | $661 | $32,610 | $2,570 | $30,040 |
| 2019 | $661 | $17,600 | $0 | $0 |
| 2015 | $592 | $15,820 | $0 | $0 |
| 2014 | $592 | $15,820 | $0 | $0 |
| 2013 | -- | $15,720 | $0 | $0 |
Agents Affiliated with this Home
-
Teri Watson

Seller's Agent in 2023
Teri Watson
MarMac Real Estate
(256) 260-3503
85 Total Sales
-
Blake Hale

Buyer's Agent in 2023
Blake Hale
Weichert Realtors The Space Place
(256) 221-5803
131 Total Sales
Map
Source: ValleyMLS.com
MLS Number: 1821621
APN: 13-01-01-3-000-011.008
- 3318 Cedarhurst Dr SW
- 3401 Cedarhurst Dr
- 3412 Cedarhurst Dr
- 3410 Cedarhurst Dr
- 3406 Cedarhurst Dr
- 3402 Cedarhurst Dr
- 1405 Cedarhurst Ct SW
- 3207 Sweetbriar Rd SW
- 3303 Valley Forge Rd SW
- 3211 Trails End SW
- 1110 Way Thru the Woods SW
- 1508 Clairmont Dr SW
- 1505 Oak Lea Rd SW
- 3218 Darlington Dr SW
- 3214 Darlington Dr SW
- 3304 Forest Glen Dr SW
- 1 Vestavia Dr SW
- 3231 Fieldstone Dr SW
- 3241 Fieldstone Dr SW
- 3243 Fieldstone Dr SW
- 3315 Loggers Place SW
- 3317 Loggers Place SW
- 3313 Loggers Place SW
- 3319 Loggers Place SW
- 3311 Loggers Place SW
- 3324 Loggers Place SW
- 3307 Loggers Place SW
- 3322 Loggers Place SW
- 3309 Loggers Place SW
- 3310 Cedar Cove SW
- 3328 Loggers Place SW
- 3320 Loggers Place SW
- 3305 Loggers Place SW
- 1228 Loggers Way SW
- 3312 Cedar Cove SW
- 3308 Cedar Cove SW
- 3306 Cedar Cove SW
- 3303 Loggers Place SW
- 1434 Vestavia Dr SW
- 3212 Vicksburg Dr SW
