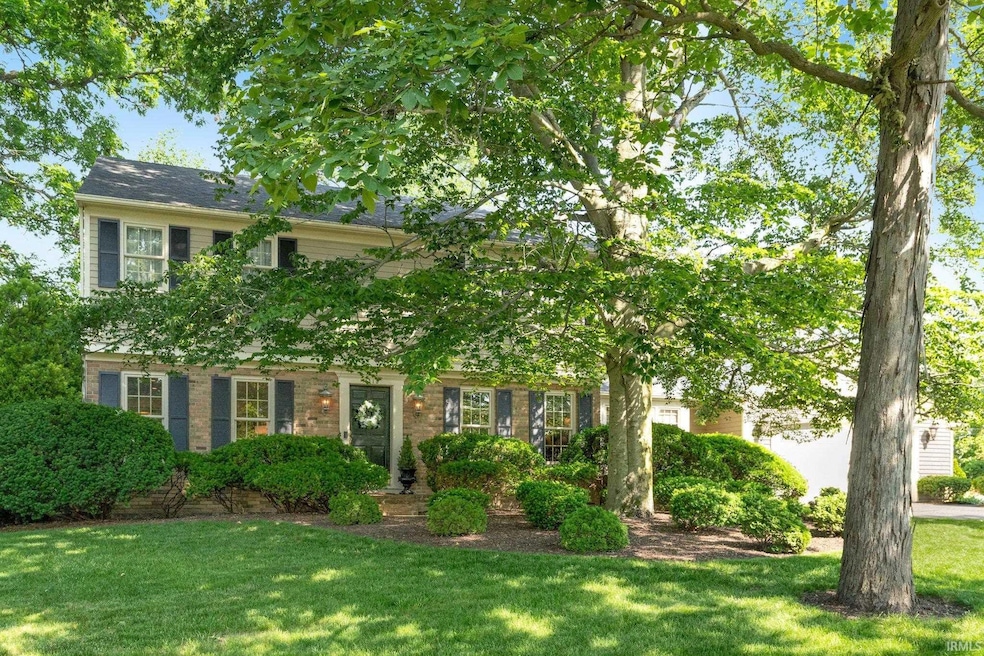
3315 Maxim Dr Fort Wayne, IN 46815
New Glenwood NeighborhoodEstimated payment $2,248/month
Highlights
- Living Room with Fireplace
- Beamed Ceilings
- Utility Sink
- Great Room
- Formal Dining Room
- Porch
About This Home
This elegant 4-bedroom, 2.5-bathroom home blends the timeless character of the 1960s with thoughtful modern updates and peace of mind with a new furnace in 2025. Every detail has been carefully chosen, from the bright white wainscotting and stylish fixtures to the crystal glass interior door knobs and custom cabinetry, creating a sophisticated yet inviting atmosphere. The kitchen is a true highlight, with white cabinetry, Quartz countertops, and backsplash that pair beautifully with the abundance of natural light for a clean, fresh feel. A convenient breakfast area overlooks the backyard, making it the perfect spot to enjoy slow mornings with coffee and the view. Just off the kitchen, a built-in serving nook leads into the formal dining room, seamlessly balancing function and charm. The rest of the main level offers plenty of space to gather and unwind. The formal living room features a stunning offwhite fireplace and a wall of custom built-in bookshelves and cupboards, while the cozy den adds warmth with its walnut plank paneling and large brick wood-burning fireplace. Upstairs, the primary suite includes a private bath and walk-in closet, while three additional spacious bedrooms share a beautifully updated full bathroom. A partially finished basement extends the living space with an oversized, comfortable family room. Throughout the home, you’ll find a balance of light, coziness, and clean design, paired with unique built-in features that add personality and function. Located in the highly desired New Glenwood neighborhood (Glenwood Park Extension), this home offers safe walking access to the nearby Glen Aqua Pool club, as well as Glenwood Park Elem, Lane MS, Snider HS, and St. Charles Catholic Church/School. Enjoy the comfort of a quiet, established community, all with excellent convenience to shopping, dining, and commute routes.
Listing Agent
Keller Williams Realty Group Brokerage Email: jreecer@kw.com Listed on: 08/22/2025

Home Details
Home Type
- Single Family
Est. Annual Taxes
- $5,681
Year Built
- Built in 1965
Lot Details
- 0.34 Acre Lot
- Lot Dimensions are 120x150x52x69x98
- Landscaped
- Level Lot
HOA Fees
- $4 Monthly HOA Fees
Parking
- 2 Car Attached Garage
- Garage Door Opener
- Off-Street Parking
Home Design
- Brick Exterior Construction
- Shingle Roof
- Asphalt Roof
- Vinyl Construction Material
Interior Spaces
- 2-Story Property
- Built-in Bookshelves
- Crown Molding
- Beamed Ceilings
- Wood Burning Fireplace
- Gas Log Fireplace
- Entrance Foyer
- Great Room
- Living Room with Fireplace
- 2 Fireplaces
- Formal Dining Room
- Walkup Attic
Kitchen
- Eat-In Kitchen
- Electric Oven or Range
- Built-In or Custom Kitchen Cabinets
- Utility Sink
- Disposal
Bedrooms and Bathrooms
- 4 Bedrooms
- En-Suite Primary Bedroom
- Walk-In Closet
- Bathtub with Shower
- Separate Shower
Laundry
- Laundry Chute
- Washer and Gas Dryer Hookup
Partially Finished Basement
- Basement Fills Entire Space Under The House
- Sump Pump
Outdoor Features
- Patio
- Porch
Schools
- Glenwood Park Elementary School
- Lane Middle School
- Snider High School
Utilities
- Forced Air Heating and Cooling System
- Heating System Uses Gas
Community Details
- Glenwood Park Subdivision
Listing and Financial Details
- Assessor Parcel Number 02-08-28-382-011.000-072
Map
Home Values in the Area
Average Home Value in this Area
Tax History
| Year | Tax Paid | Tax Assessment Tax Assessment Total Assessment is a certain percentage of the fair market value that is determined by local assessors to be the total taxable value of land and additions on the property. | Land | Improvement |
|---|---|---|---|---|
| 2024 | $2,804 | $248,500 | $35,400 | $213,100 |
| 2022 | $2,545 | $225,500 | $35,400 | $190,100 |
| 2021 | $2,221 | $198,200 | $32,300 | $165,900 |
| 2020 | $2,063 | $188,700 | $32,300 | $156,400 |
| 2019 | $1,882 | $173,900 | $32,300 | $141,600 |
| 2018 | $1,704 | $157,000 | $32,300 | $124,700 |
| 2017 | $1,556 | $142,800 | $32,300 | $110,500 |
| 2016 | $1,512 | $140,600 | $32,300 | $108,300 |
| 2014 | $1,414 | $137,300 | $32,300 | $105,000 |
| 2013 | $1,300 | $126,500 | $32,300 | $94,200 |
Property History
| Date | Event | Price | Change | Sq Ft Price |
|---|---|---|---|---|
| 08/22/2025 08/22/25 | For Sale | $324,900 | -- | $113 / Sq Ft |
Mortgage History
| Date | Status | Loan Amount | Loan Type |
|---|---|---|---|
| Closed | $86,000 | New Conventional |
Similar Homes in Fort Wayne, IN
Source: Indiana Regional MLS
MLS Number: 202533595
APN: 02-08-28-382-011.000-072
- 3409 Delray Dr
- 3133 Delray Dr
- 2924 Seafarer Cove
- 5720 Bayside Dr
- 3707 Well Meadow Place
- 2818 1/2 Reed Rd
- 7286 Starks (Lot 11) Blvd
- 7342 Starks (Lot 8) Blvd
- 5816 Bayside Dr
- 4924 Charlotte Ave
- 2521 Kingston Point
- 3007 Bracebridge Place
- 3027 Kingsley Dr
- 5511 Bell Tower Ln
- 2802 Arch Tree Place
- 4031 Hedwig Dr
- 6024 Andro Run
- 4710 Karen Ave
- 4101 Darby Dr
- 5433 Hewitt Ln
- 6001 Heywood Cove
- 4420 Manistee Dr
- 3010 SiMcOe Dr
- 1700 Bayview Dr
- 3506 Timberhill Dr
- 3420 Stellhorn Rd
- 2827 Rupp Dr
- 5450 Kinzie Ct
- 2321 Glenwood Ave
- 7807-7823 Stellhorn Rd
- 3310 Academic Place
- 5915 Brandonwood Ln
- 2727 Canterbury Blvd
- 1911 Hazelwood Ave
- 4584 Jason Dr
- 6501 Reed Rd
- 3212 W Bartlett Dr
- 3214 W Bartlett Dr
- 3213 W Bartlett Dr
- 3215 W Bartlett Dr






