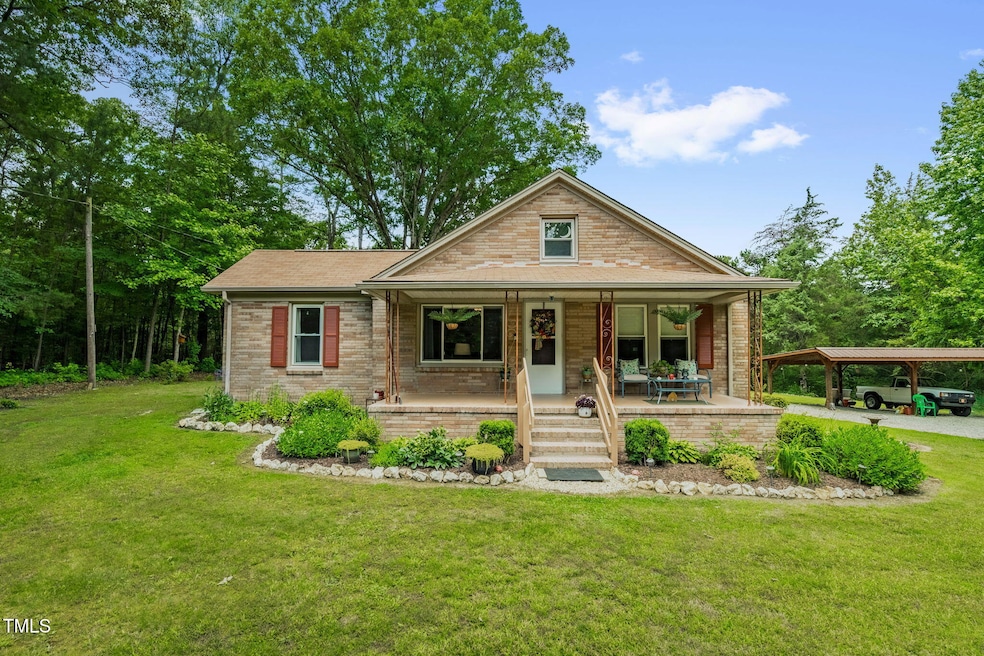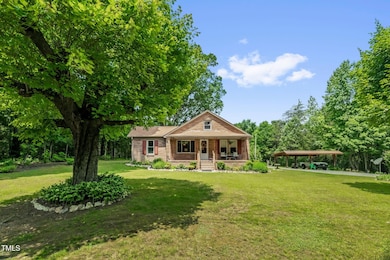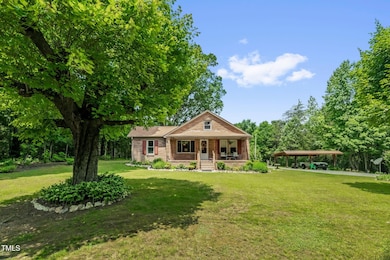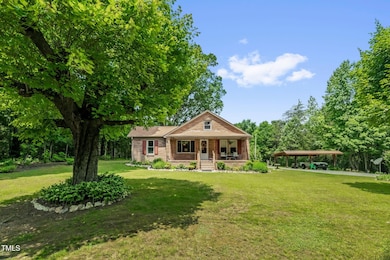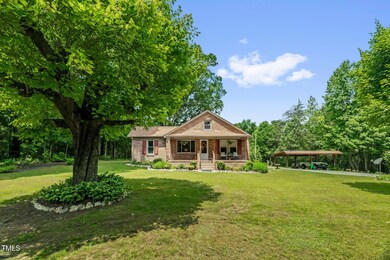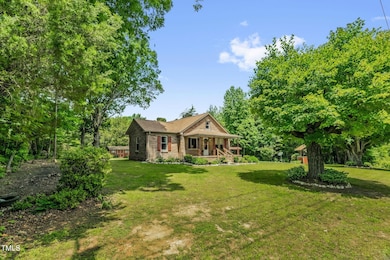
$325,000
- 3 Beds
- 2 Baths
- 1,868 Sq Ft
- 304 Anaconda Trail
- Mebane, NC
Welcome to this 3-bedroom, 2-bath 1868 square foot home in The Meadow community in Mebane! Featuring an open floor plan and vaulted ceiling in the main living area. Kitchen has granite countertops, a large island, gas range, walk-in pantry, and eat-in dining area. Primary suite boasts dual closets and a private ensuite bath complete with a walk-in shower. Covered patio outside. Conveniently
Kelly Wirt Kelly Wirt Realty Group
