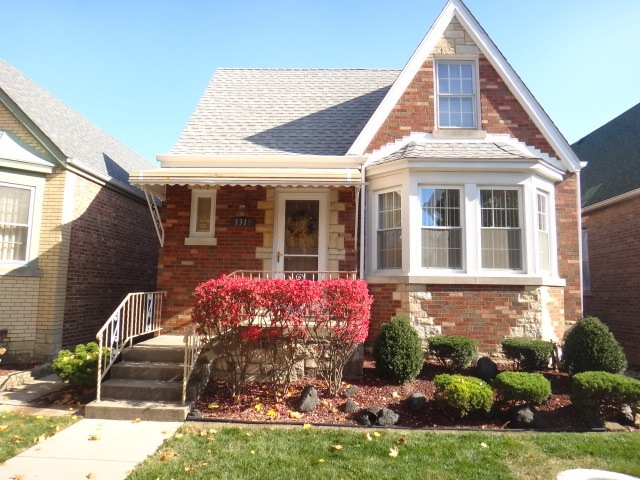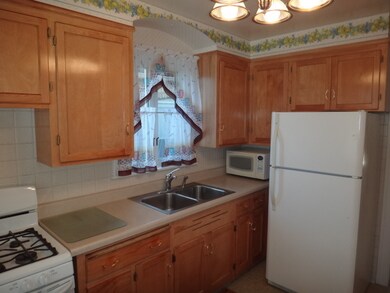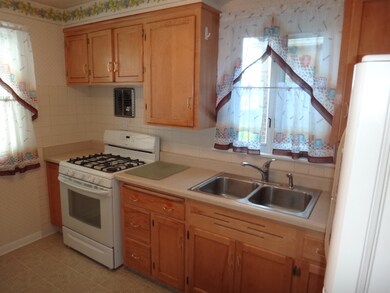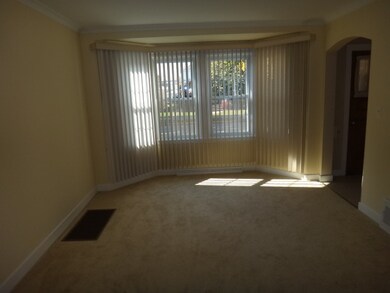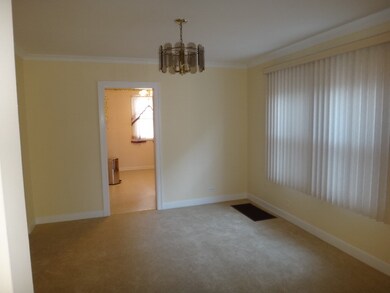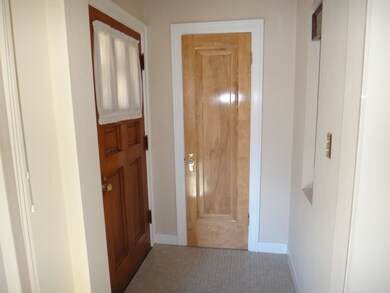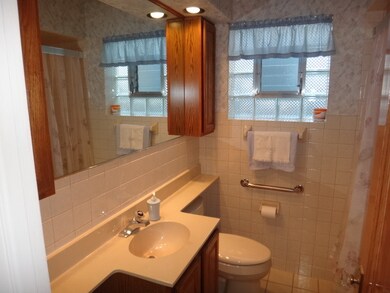
3315 S 61st Ct Cicero, IL 60804
Highlights
- Ranch Style House
- Detached Garage
- Breakfast Bar
- Wood Flooring
- Enclosed patio or porch
- Bathroom on Main Level
About This Home
As of February 2021This Blvd. Manor, solid brick beauty is in excellent condition! Fresh paint, carpet, recent appliances, flood control, newer mechanicals, roof, sidewalks, etc. Finished basement includes a family room, spare room, laundry room, work shop, and an exterior entrance! Long Time Owners! Hurry On This One! Won't Last!
Last Agent to Sell the Property
Allen Snyder
RE/MAX Partners License #471003335 Listed on: 11/09/2015

Home Details
Home Type
- Single Family
Est. Annual Taxes
- $7,781
Year Built
- 1943
Parking
- Detached Garage
- Garage Transmitter
- Garage Door Opener
- Parking Included in Price
- Garage Is Owned
Home Design
- Ranch Style House
- Brick Exterior Construction
- Slab Foundation
- Asphalt Shingled Roof
Kitchen
- Breakfast Bar
- Oven or Range
Laundry
- Dryer
- Washer
Finished Basement
- Basement Fills Entire Space Under The House
- Exterior Basement Entry
- Finished Basement Bathroom
Utilities
- Forced Air Heating and Cooling System
- Heating System Uses Gas
- Lake Michigan Water
Additional Features
- Wood Flooring
- Bathroom on Main Level
- Enclosed patio or porch
- East or West Exposure
- Property is near a bus stop
Listing and Financial Details
- Senior Tax Exemptions
- Homeowner Tax Exemptions
Ownership History
Purchase Details
Home Financials for this Owner
Home Financials are based on the most recent Mortgage that was taken out on this home.Purchase Details
Home Financials for this Owner
Home Financials are based on the most recent Mortgage that was taken out on this home.Purchase Details
Similar Homes in Cicero, IL
Home Values in the Area
Average Home Value in this Area
Purchase History
| Date | Type | Sale Price | Title Company |
|---|---|---|---|
| Warranty Deed | $210,000 | Ata Gmt Title Agency | |
| Deed | $145,000 | Barrister Title | |
| Warranty Deed | -- | Atg Trust Company |
Mortgage History
| Date | Status | Loan Amount | Loan Type |
|---|---|---|---|
| Open | $199,500 | New Conventional | |
| Previous Owner | $7,500 | Stand Alone Second | |
| Previous Owner | $140,160 | FHA |
Property History
| Date | Event | Price | Change | Sq Ft Price |
|---|---|---|---|---|
| 02/05/2021 02/05/21 | Sold | $210,000 | -4.5% | $140 / Sq Ft |
| 12/22/2020 12/22/20 | Pending | -- | -- | -- |
| 12/16/2020 12/16/20 | For Sale | $219,995 | +51.7% | $146 / Sq Ft |
| 12/30/2015 12/30/15 | Sold | $145,000 | +0.3% | $97 / Sq Ft |
| 11/09/2015 11/09/15 | Pending | -- | -- | -- |
| 11/09/2015 11/09/15 | For Sale | $144,500 | -- | $96 / Sq Ft |
Tax History Compared to Growth
Tax History
| Year | Tax Paid | Tax Assessment Tax Assessment Total Assessment is a certain percentage of the fair market value that is determined by local assessors to be the total taxable value of land and additions on the property. | Land | Improvement |
|---|---|---|---|---|
| 2024 | $7,781 | $23,000 | $4,131 | $18,869 |
| 2023 | $7,460 | $23,000 | $4,131 | $18,869 |
| 2022 | $7,460 | $17,083 | $3,555 | $13,528 |
| 2021 | $5,936 | $17,081 | $3,554 | $13,527 |
| 2020 | $5,867 | $17,081 | $3,554 | $13,527 |
| 2019 | $6,367 | $16,480 | $3,266 | $13,214 |
| 2018 | $6,201 | $16,480 | $3,266 | $13,214 |
| 2017 | $5,997 | $16,480 | $3,266 | $13,214 |
| 2016 | $5,133 | $10,696 | $2,690 | $8,006 |
| 2015 | $5,072 | $10,696 | $2,690 | $8,006 |
| 2014 | $2,876 | $10,696 | $2,690 | $8,006 |
| 2013 | $3,679 | $13,411 | $2,690 | $10,721 |
Agents Affiliated with this Home
-
K
Seller's Agent in 2021
Koroll Haley
RE/MAX
(708) 288-8383
6 in this area
102 Total Sales
-

Buyer's Agent in 2021
John Burks
@ Properties
(773) 432-0200
1 in this area
69 Total Sales
-
A
Seller's Agent in 2015
Allen Snyder
RE/MAX
Map
Source: Midwest Real Estate Data (MRED)
MLS Number: MRD09082304
APN: 16-32-125-060-0000
- 3444 S 61st Ct
- 6141 W 35th St
- 6204 35th St
- 3319 S 59th Ct
- 3141 Harvey Ave
- 3518 Harvey Ave
- 3235 Cuyler Ave
- 3537 Harvey Ave
- 5919 W Ogden Ave
- 3610 Lombard Ave
- 3447 Ridgeland Ave Unit 301
- 3139 Ridgeland Ave
- 3517 S 59th Ave
- 3126 Cuyler Ave
- 3408 S 58th Ave
- 3615 S 59th Ct
- 3506 Elmwood Ave
- 6510 Sinclair Ave
- 3734 Lombard Ave
- 3719 S Austin Blvd
