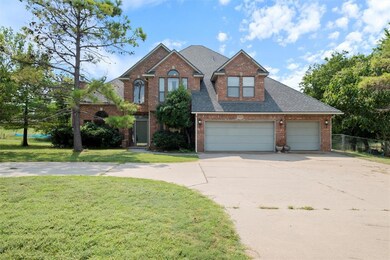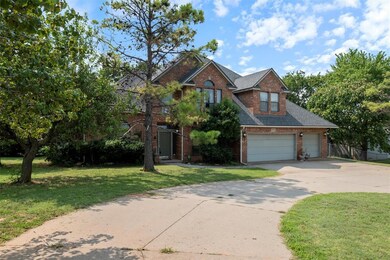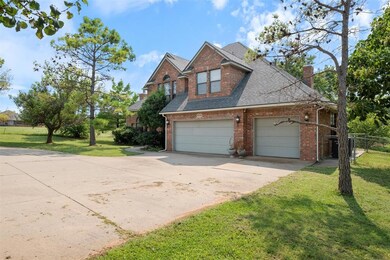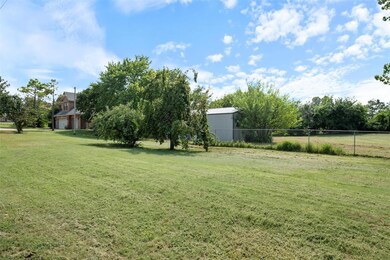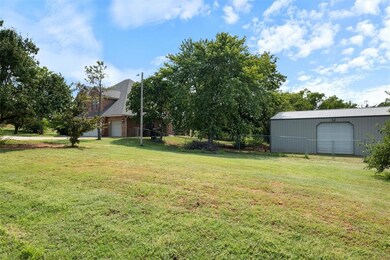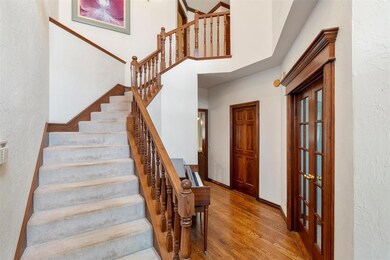
Highlights
- 1.01 Acre Lot
- Dallas Architecture
- Separate Outdoor Workshop
- Broadmoore Elementary School Rated A
- Balcony
- 3 Car Attached Garage
About This Home
As of November 2024Beautiful 2 story brick home on a little over an acre lot with a large shop. Also, has a 2 post lift installed. Country feel and only a few minutes from the city. Home has 4 beds w/3 baths. 2 living rooms and a study. Master bedroom has a large balcony attached. New roof and the HVAC was replaced in 2015. Kitchen has a 6 burner stove w/grill. Seller is offering a $1000 carpet allowance.
Home Details
Home Type
- Single Family
Est. Annual Taxes
- $3,948
Year Built
- Built in 1995
Parking
- 3 Car Attached Garage
Home Design
- Dallas Architecture
- Brick Exterior Construction
- Slab Foundation
- Composition Roof
Interior Spaces
- 2,778 Sq Ft Home
- 2-Story Property
- Metal Fireplace
Bedrooms and Bathrooms
- 4 Bedrooms
- 3 Full Bathrooms
Outdoor Features
- Balcony
- Separate Outdoor Workshop
Schools
- Broadmoore Elementary School
- Highland East JHS Middle School
- Moore High School
Additional Features
- 1.01 Acre Lot
- Central Heating and Cooling System
Listing and Financial Details
- Legal Lot and Block 2 / 1
Ownership History
Purchase Details
Home Financials for this Owner
Home Financials are based on the most recent Mortgage that was taken out on this home.Purchase Details
Purchase Details
Home Financials for this Owner
Home Financials are based on the most recent Mortgage that was taken out on this home.Similar Homes in Moore, OK
Home Values in the Area
Average Home Value in this Area
Purchase History
| Date | Type | Sale Price | Title Company |
|---|---|---|---|
| Warranty Deed | $370,000 | American Security Title | |
| Quit Claim Deed | -- | Title 68 | |
| Warranty Deed | $275,000 | Ort |
Mortgage History
| Date | Status | Loan Amount | Loan Type |
|---|---|---|---|
| Open | $296,000 | New Conventional | |
| Previous Owner | $220,000 | New Conventional | |
| Previous Owner | $185,000 | Future Advance Clause Open End Mortgage | |
| Previous Owner | $84,190 | New Conventional | |
| Previous Owner | $100,000 | New Conventional |
Property History
| Date | Event | Price | Change | Sq Ft Price |
|---|---|---|---|---|
| 11/15/2024 11/15/24 | Sold | $370,000 | +1.4% | $133 / Sq Ft |
| 10/04/2024 10/04/24 | Pending | -- | -- | -- |
| 10/01/2024 10/01/24 | Price Changed | $365,000 | -11.0% | $131 / Sq Ft |
| 08/27/2024 08/27/24 | Price Changed | $410,000 | -3.5% | $148 / Sq Ft |
| 07/28/2024 07/28/24 | For Sale | $425,000 | +54.5% | $153 / Sq Ft |
| 06/24/2015 06/24/15 | Sold | $275,000 | -4.2% | $99 / Sq Ft |
| 05/19/2015 05/19/15 | Pending | -- | -- | -- |
| 04/15/2015 04/15/15 | For Sale | $287,000 | -- | $103 / Sq Ft |
Tax History Compared to Growth
Tax History
| Year | Tax Paid | Tax Assessment Tax Assessment Total Assessment is a certain percentage of the fair market value that is determined by local assessors to be the total taxable value of land and additions on the property. | Land | Improvement |
|---|---|---|---|---|
| 2024 | $3,948 | $33,534 | $6,206 | $27,328 |
| 2023 | $3,847 | $32,558 | $6,391 | $26,167 |
| 2022 | $3,787 | $31,610 | $7,102 | $24,508 |
| 2021 | $3,690 | $30,689 | $6,000 | $24,689 |
| 2020 | $3,691 | $30,689 | $6,000 | $24,689 |
| 2019 | $3,759 | $30,689 | $6,000 | $24,689 |
| 2018 | $3,760 | $30,689 | $6,000 | $24,689 |
| 2017 | $3,779 | $30,689 | $0 | $0 |
| 2016 | $3,807 | $30,689 | $6,000 | $24,689 |
| 2015 | $3,109 | $27,799 | $4,861 | $22,938 |
| 2014 | $3,086 | $26,989 | $2,400 | $24,589 |
Agents Affiliated with this Home
-
Johnny Haynes

Seller's Agent in 2024
Johnny Haynes
ShowOKC Real Estate
(405) 488-5304
1 in this area
11 Total Sales
-
Matthew McCaleb

Buyer's Agent in 2024
Matthew McCaleb
LIME Realty
(405) 431-0468
3 in this area
127 Total Sales
-
Kim Llewelyn

Seller's Agent in 2015
Kim Llewelyn
Stellar Realty
(405) 816-3306
22 in this area
278 Total Sales
Map
Source: MLSOK
MLS Number: 1127666
APN: R0006171
- 1105 SE 30th St
- 3316 Broadmoore Dr
- 1101 SE 30th St
- 1013 SE 30th St
- 1100 SE 30th St
- 3317 Broadmoore Dr
- 1009 SE 30th St
- 1004 SE 30th St
- 3108 Warwick Way
- 3120 Warwick Way
- 816 Halley Dr
- 812 Halley Dr
- 3112 Warwick Way
- 808 Halley Dr
- 804 Halley Dr
- 800 Halley Dr
- 3017 Crossover Ct
- 3100 Colt Way
- 3029 Crossover Ct
- 2813 Hazel Hollow

