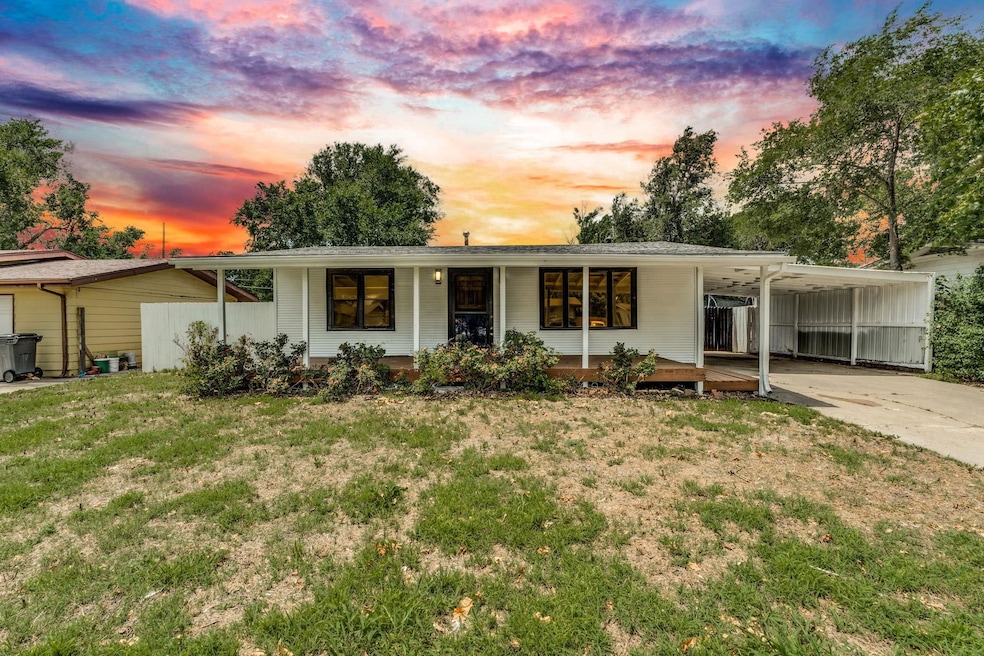3315 S Edwards Ave Wichita, KS 67217
Southwest Village NeighborhoodEstimated payment $1,139/month
Highlights
- Recreation Room
- Mud Room
- Farmhouse Sink
- Wood Flooring
- No HOA
- Fireplace
About This Home
Seller is offering a $4,000 credit! Back on the market at no fault of the Seller! The buyer's financing fell through after inspection and several repairs were completed, giving you a second chance at this charming ranch-style home nestled in a quiet Wichita neighborhood. With three bedrooms, two bathrooms, and over 1,000 square feet of living space, this home perfectly blends comfort, style, and affordability. Step inside to find a bright and open living area, engineered hardwood flooring throughout, and an updated kitchen that exudes warmth and character with earthy green cabinets, a stunning apron-front sink, and butcher block countertops. Appliances stay, and the cozy dining nook is ideal for everyday meals or entertaining. The master bedroom suite features a beautifully updated bathroom with his & hers vanity, a built-in LED fireplace, and its own private patio. This home also includes a finished basement with a large family room and a bonus room, offering flexible space for work, play, or guests. Enjoy peace of mind with updated HVAC systems and step outside to a spacious, fully fenced backyard—perfect for pets, play, or gardening. You’ll also appreciate the two-car carport and two storage sheds offering plenty of room for tools, toys, or hobbies. Conveniently located near highways, parks, and schools, this property is a fantastic opportunity for first-time homebuyers or anyone looking for a move-in-ready gem. Don’t miss your chance to make this home yours—schedule a showing today!
Co-Listing Agent
Bonnie Gibbons
Real Broker, LLC License #00251313
Home Details
Home Type
- Single Family
Est. Annual Taxes
- $1,266
Year Built
- Built in 1956
Lot Details
- 7,405 Sq Ft Lot
Parking
- Carport
Home Design
- Composition Roof
- Vinyl Siding
Interior Spaces
- 1-Story Property
- Fireplace
- Mud Room
- Combination Dining and Living Room
- Recreation Room
- Bonus Room
- Wood Flooring
- Farmhouse Sink
Bedrooms and Bathrooms
- 3 Bedrooms
- 2 Full Bathrooms
Basement
- Laundry in Basement
- Natural lighting in basement
Schools
- Kelly Elementary School
- South High School
Utilities
- Forced Air Heating and Cooling System
- Heating System Uses Natural Gas
Community Details
- No Home Owners Association
- Southwest Village Subdivision
Listing and Financial Details
- Assessor Parcel Number 201-12-0-11-06-017.00
Map
Home Values in the Area
Average Home Value in this Area
Tax History
| Year | Tax Paid | Tax Assessment Tax Assessment Total Assessment is a certain percentage of the fair market value that is determined by local assessors to be the total taxable value of land and additions on the property. | Land | Improvement |
|---|---|---|---|---|
| 2025 | $1,271 | $13,662 | $2,553 | $11,109 |
| 2023 | $1,271 | $12,536 | $2,174 | $10,362 |
| 2022 | $1,157 | $10,741 | $2,047 | $8,694 |
| 2021 | $1,141 | $10,121 | $1,645 | $8,476 |
| 2020 | $1,079 | $9,546 | $1,645 | $7,901 |
| 2019 | $1,243 | $10,834 | $1,645 | $9,189 |
| 2018 | $1,162 | $10,120 | $1,656 | $8,464 |
| 2017 | $1,086 | $0 | $0 | $0 |
| 2016 | $995 | $0 | $0 | $0 |
| 2015 | $1,052 | $0 | $0 | $0 |
| 2014 | $1,024 | $0 | $0 | $0 |
Property History
| Date | Event | Price | Change | Sq Ft Price |
|---|---|---|---|---|
| 09/15/2025 09/15/25 | Pending | -- | -- | -- |
| 09/10/2025 09/10/25 | Price Changed | $195,000 | -2.5% | $105 / Sq Ft |
| 09/05/2025 09/05/25 | For Sale | $200,000 | -- | $108 / Sq Ft |
Purchase History
| Date | Type | Sale Price | Title Company |
|---|---|---|---|
| Quit Claim Deed | -- | Americas Title Corp | |
| Warranty Deed | -- | Americas Title Corp | |
| Deed | -- | None Listed On Document | |
| Interfamily Deed Transfer | -- | Fidelity Title |
Mortgage History
| Date | Status | Loan Amount | Loan Type |
|---|---|---|---|
| Closed | $143,250 | Construction | |
| Previous Owner | $66,000 | No Value Available |
Source: South Central Kansas MLS
MLS Number: 661330
APN: 201-12-0-11-06-017.00
- 3314 S Chase Ave
- 3139 S Edwards Ave
- 2406 W Heuett St
- 3255 S Mount Carmel Ave
- 2902 W 30th St S
- 3344 S Gow St
- 2527 W Southgate St
- 3043 S Custer Ave
- 2926 S Edwards Ave
- 2908 S Custer Ave
- 3110 W Wildwood Cir
- 3523 S Hiram Ave
- 2328 W Wildwood Rd
- 3429 S Kessler Ave
- 2940 S Bennett Ave
- 3051 S Euclid Ave
- 2309 W 27th St S
- 3009 S Glenn Ave
- 2840 S Hiram Ave
- 2751 S Bennett Ave







